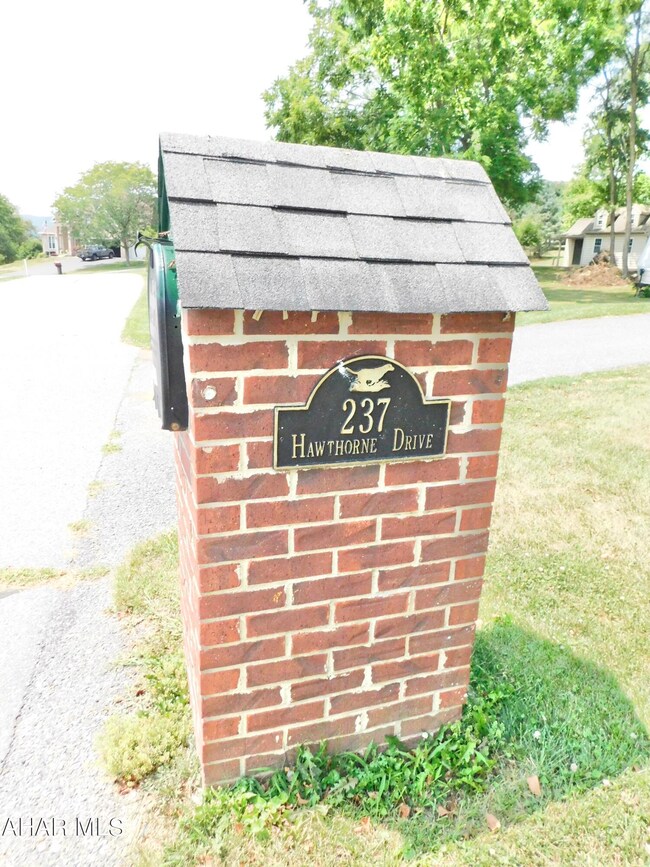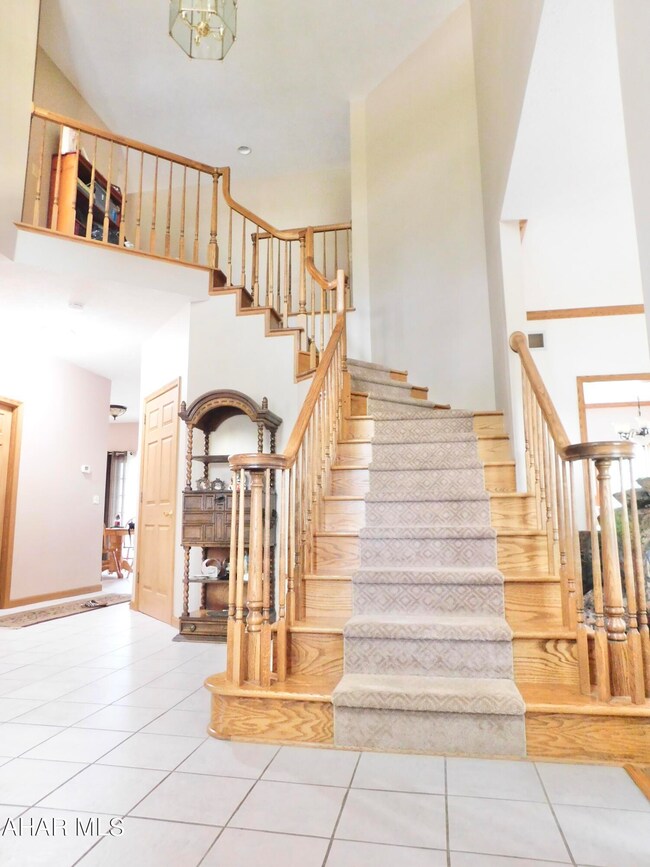
237 Hawthorne Dr Everett, PA 15537
Highlights
- Above Ground Pool
- Deck
- No HOA
- Colonial Architecture
- Wood Flooring
- Covered patio or porch
About This Home
As of July 2025Situated on a beautiful and peaceful street in Hawthorne Manor, this stunning home offers a truly one of a kind elegance.
As you walk through the doors, you will be swept of your feet by a stunning two story foyer.
The kitchen will continue to impress with beautiful cabinets and sensational quartz countertops. The custom layout this home offers makes entertaining a breeze. In the summertime, the outdoor patio, deck, and pool are going to be in high demand. Guests can easily come and go through the kitchens glass doors. In the colder months, fill the infinite kitchen counters with all of your favorite comfort foods while everyone gathers around the stone fireplace in the great room to cheer on their favorite team.
As you travel up one of the two grand staircases, the master suite is sure to please. The tray ceilings will catch your eye while the alluring ensuite is sure to steal your heart.
To complete this home, we have to note the spacious bedrooms, basement game room, and stunning backyard views.
This is a one of a kind home with a one of a kind opportunity to make it yours. Call today to schedule your private tour!
Last Agent to Sell the Property
Re/max Results Realty Group License #RS343895 Listed on: 07/31/2024

Home Details
Home Type
- Single Family
Est. Annual Taxes
- $4,673
Year Built
- Built in 1999
Lot Details
- 0.47 Acre Lot
- Level Lot
Parking
- 2 Car Garage
- Garage Door Opener
- Driveway
Home Design
- Colonial Architecture
- Brick Veneer
- Block Foundation
- Shingle Roof
- Vinyl Siding
Interior Spaces
- 4,370 Sq Ft Home
- 3-Story Property
- Wet Bar
- Central Vacuum
- Ceiling Fan
- Electric Fireplace
- Insulated Windows
- Property Views
Kitchen
- Eat-In Kitchen
- Oven
- Microwave
- Dishwasher
- Disposal
Flooring
- Wood
- Carpet
- Laminate
- Ceramic Tile
Bedrooms and Bathrooms
- 4 Bedrooms
- Walk-In Closet
- Bathroom on Main Level
- 5 Full Bathrooms
Laundry
- Laundry on main level
- Dryer
- Washer
Finished Basement
- Basement Fills Entire Space Under The House
- Sump Pump
Pool
- Above Ground Pool
- Pool Liner
Outdoor Features
- Deck
- Covered patio or porch
- Shed
- Rain Gutters
Utilities
- Forced Air Heating and Cooling System
- Heat Pump System
- Well
- Water Softener
Community Details
- No Home Owners Association
- Hawthorne Manor Subdivision
Listing and Financial Details
- Assessor Parcel Number F.09-0.00-472
Ownership History
Purchase Details
Home Financials for this Owner
Home Financials are based on the most recent Mortgage that was taken out on this home.Similar Homes in Everett, PA
Home Values in the Area
Average Home Value in this Area
Purchase History
| Date | Type | Sale Price | Title Company |
|---|---|---|---|
| Warranty Deed | $288,500 | None Available |
Mortgage History
| Date | Status | Loan Amount | Loan Type |
|---|---|---|---|
| Open | $261,000 | New Conventional | |
| Closed | $274,075 | New Conventional |
Property History
| Date | Event | Price | Change | Sq Ft Price |
|---|---|---|---|---|
| 07/10/2025 07/10/25 | Sold | $475,000 | -3.0% | $109 / Sq Ft |
| 05/09/2025 05/09/25 | Pending | -- | -- | -- |
| 03/31/2025 03/31/25 | Price Changed | $489,500 | -1.8% | $112 / Sq Ft |
| 11/22/2024 11/22/24 | Price Changed | $498,500 | -10.7% | $114 / Sq Ft |
| 10/19/2024 10/19/24 | Price Changed | $558,000 | -2.1% | $128 / Sq Ft |
| 09/15/2024 09/15/24 | Price Changed | $570,000 | -1.7% | $130 / Sq Ft |
| 09/04/2024 09/04/24 | Price Changed | $580,000 | -1.7% | $133 / Sq Ft |
| 08/20/2024 08/20/24 | Price Changed | $590,000 | -1.4% | $135 / Sq Ft |
| 07/31/2024 07/31/24 | For Sale | $598,500 | +107.5% | $137 / Sq Ft |
| 05/09/2014 05/09/14 | Sold | $288,500 | -3.5% | $91 / Sq Ft |
| 04/10/2014 04/10/14 | Pending | -- | -- | -- |
| 09/12/2013 09/12/13 | For Sale | $299,000 | -- | $94 / Sq Ft |
Tax History Compared to Growth
Tax History
| Year | Tax Paid | Tax Assessment Tax Assessment Total Assessment is a certain percentage of the fair market value that is determined by local assessors to be the total taxable value of land and additions on the property. | Land | Improvement |
|---|---|---|---|---|
| 2025 | $5,034 | $308,200 | $30,700 | $277,500 |
| 2024 | $4,673 | $308,200 | $30,700 | $277,500 |
| 2023 | $4,578 | $308,200 | $30,700 | $277,500 |
| 2022 | $4,520 | $308,200 | $30,700 | $277,500 |
| 2021 | $4,305 | $308,200 | $30,700 | $277,500 |
| 2020 | $4,176 | $308,200 | $30,700 | $277,500 |
| 2019 | $4,010 | $308,200 | $30,700 | $277,500 |
| 2018 | $4,010 | $308,200 | $30,700 | $277,500 |
| 2017 | $3,948 | $308,200 | $30,700 | $277,500 |
| 2016 | -- | $308,200 | $30,700 | $277,500 |
| 2014 | -- | $308,200 | $30,700 | $277,500 |
Agents Affiliated with this Home
-
Jannell Wilt

Seller's Agent in 2025
Jannell Wilt
RE/MAX
(814) 932-2119
151 Total Sales
-
Tracy Wilt

Seller Co-Listing Agent in 2025
Tracy Wilt
RE/MAX
(814) 934-0675
203 Total Sales
-
Cody Smith

Buyer's Agent in 2025
Cody Smith
Juniata Realty
(814) 585-5954
272 Total Sales
-
M
Seller's Agent in 2014
Marilyn Otis
Coldwell Banker Premier
-
N
Buyer's Agent in 2014
Non-member Zz Non-member A
Zz Non-member Office
Map
Source: Allegheny Highland Association of REALTORS®
MLS Number: 75327
APN: 300-084102
- 133 Hospital Dr
- 213 Memorial Dr
- 157 Fairview St
- 178 Glade Ln
- 00 Forest Rd
- 9969 Lincoln Hwy
- Lot 8 Juniata Mills
- Lot 6 & 7 Juniata Mills - Gristmill Rd
- 9510 Lincoln Hwy
- 0 Mulberry Ln Unit 64088
- 346 Lower Snake Spring Rd
- O Off Chalybeate Rd
- Lot 8 Ridge Way Dr
- Lot #16 Ridge Way Dr
- Lot #17 Ridge Way Dr
- Lot # 18 Ridge Way Dr
- Lot # 13 Ridge Way Dr
- Lot #12 Ridge Way Dr
- Lot #11 Ridge Way Dr
- Lot #10 Ridge Way Dr






