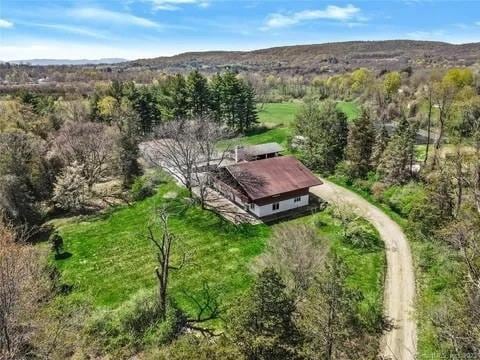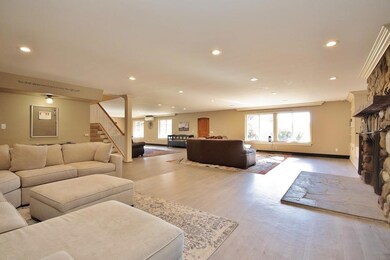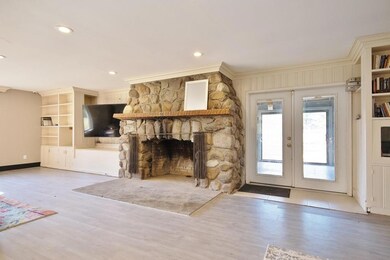
237 Hynes Rd Poughquag, NY 12570
Beekman NeighborhoodEstimated payment $6,062/month
Highlights
- Horses Allowed On Property
- Private Pool
- Chalet
- Arlington High School Rated A-
- 14.09 Acre Lot
- Wood Flooring
About This Home
Scandinavian Chalet! Built in 1976 by Frederick Fusie, former CEO of Avon Cosmetics, this secluded 14-acre property is set 7,000 ft from the road with automatic gates for ultimate privacy. Located in the Beekman aquifer, the property’s fall foliage evokes Steinbeck landscapes. The 4,605-sf main house on 14.09 acres features 4 bedrooms, 3 baths, a stone fireplace, security system, commercial-grade internet, detached 3-car garage, greenhouse, pool (needs rehab), tennis court (needs resurfacing), and a 25-panel solar array.
Listing Agent
McGrath Realty Inc Brokerage Phone: 845-896-5444 License #10401292589 Listed on: 05/21/2025
Home Details
Home Type
- Single Family
Est. Annual Taxes
- $9,600
Year Built
- Built in 1973
Lot Details
- 14.09 Acre Lot
- Additional Parcels
Parking
- 3 Car Garage
Home Design
- Chalet
- Stucco
- Cedar
Interior Spaces
- 4,600 Sq Ft Home
- Recessed Lighting
- Wood Burning Fireplace
- Entrance Foyer
- Storage
Kitchen
- Oven
- Range
Flooring
- Wood
- Vinyl
Bedrooms and Bathrooms
- 4 Bedrooms
- En-Suite Primary Bedroom
- Walk-In Closet
- 3 Full Bathrooms
- Soaking Tub
Laundry
- Dryer
- Washer
Schools
- Beekman Elementary School
- Union Vale Middle School
- Arlington High School
Utilities
- Forced Air Heating and Cooling System
- Well
- Septic Tank
- High Speed Internet
Additional Features
- Private Pool
- Horses Allowed On Property
Listing and Financial Details
- Assessor Parcel Number 132200-6759-00-796573-0000
Map
Home Values in the Area
Average Home Value in this Area
Tax History
| Year | Tax Paid | Tax Assessment Tax Assessment Total Assessment is a certain percentage of the fair market value that is determined by local assessors to be the total taxable value of land and additions on the property. | Land | Improvement |
|---|---|---|---|---|
| 2023 | $13,226 | $320,900 | $218,200 | $102,700 |
| 2022 | $10,552 | $320,900 | $218,200 | $102,700 |
| 2021 | $12,674 | $320,900 | $218,200 | $102,700 |
| 2020 | $8,929 | $320,900 | $218,200 | $102,700 |
| 2019 | $8,722 | $320,900 | $218,200 | $102,700 |
| 2018 | $10,108 | $320,900 | $218,200 | $102,700 |
| 2017 | $10,030 | $320,900 | $218,200 | $102,700 |
| 2016 | $9,866 | $320,900 | $218,200 | $102,700 |
| 2015 | -- | $320,900 | $218,200 | $102,700 |
| 2014 | -- | $565,800 | $290,900 | $274,900 |
Property History
| Date | Event | Price | Change | Sq Ft Price |
|---|---|---|---|---|
| 05/21/2025 05/21/25 | For Sale | $950,000 | +2.7% | $207 / Sq Ft |
| 11/30/2023 11/30/23 | Sold | $925,000 | -7.4% | $201 / Sq Ft |
| 06/27/2023 06/27/23 | Pending | -- | -- | -- |
| 05/30/2023 05/30/23 | Price Changed | $999,000 | -11.2% | $217 / Sq Ft |
| 04/22/2023 04/22/23 | For Sale | $1,125,000 | +525.0% | $244 / Sq Ft |
| 10/14/2014 10/14/14 | Sold | $180,000 | -48.6% | $50 / Sq Ft |
| 09/26/2014 09/26/14 | Pending | -- | -- | -- |
| 11/23/2013 11/23/13 | For Sale | $349,900 | -- | $97 / Sq Ft |
Purchase History
| Date | Type | Sale Price | Title Company |
|---|---|---|---|
| Deed | $840,000 | None Available | |
| Deed | $840,000 | None Available | |
| Deed | -- | None Available | |
| Deed | $180,000 | -- | |
| Deed | $180,000 | -- | |
| Deed | -- | -- | |
| Deed | -- | -- |
Similar Homes in Poughquag, NY
Source: OneKey® MLS
MLS Number: 865217
APN: 132200-6759-00-796573-0000
- 239 Hynes Rd
- 74 Brothers Rd
- 1462 Clove Valley Rd
- 1471 Clove Valley Rd
- 54 Bronson Rd
- 0 Town Center Blvd Unit KEYH6302685
- 0 Bischoff Ln
- 26 Lime Mill Rd
- 2470 Route 55
- 68 Gabriels Path
- 14 Pine Grove Dr
- 2729 State Route 55
- 148 Palmer Cir
- 51 Jack And Jill Rd
- 19 Washburn Rd
- 50 Roosevelt Dr
- 9 Woodin Place
- 6 Limbach Rd
- 7 Cornwell St
- 8 Fairhaven Ct
- 3 Fords Ln
- 194 Pleasant Ridge Rd
- 1027 Beekman Rd Unit 2
- 1043 New York 216 Unit 2
- 921 W Dover Rd
- 60 Innsbruck Blvd
- 76 Upton Rd
- 39 Nathan Pierce Ct
- 24 Crescent Dr
- 1466 Ny-292
- 1531 Route 22 Unit E
- 85 Hutchinson Ave Unit c
- 7 Oswego Rd
- 43 Highview Rd
- 851 N Hillside Rd
- 11 Genung Ct
- 286 Cricket Hill Rd
- 11 Ridgeview Ln
- 71 E Main St Unit 303
- 71 E Main St Unit 204






