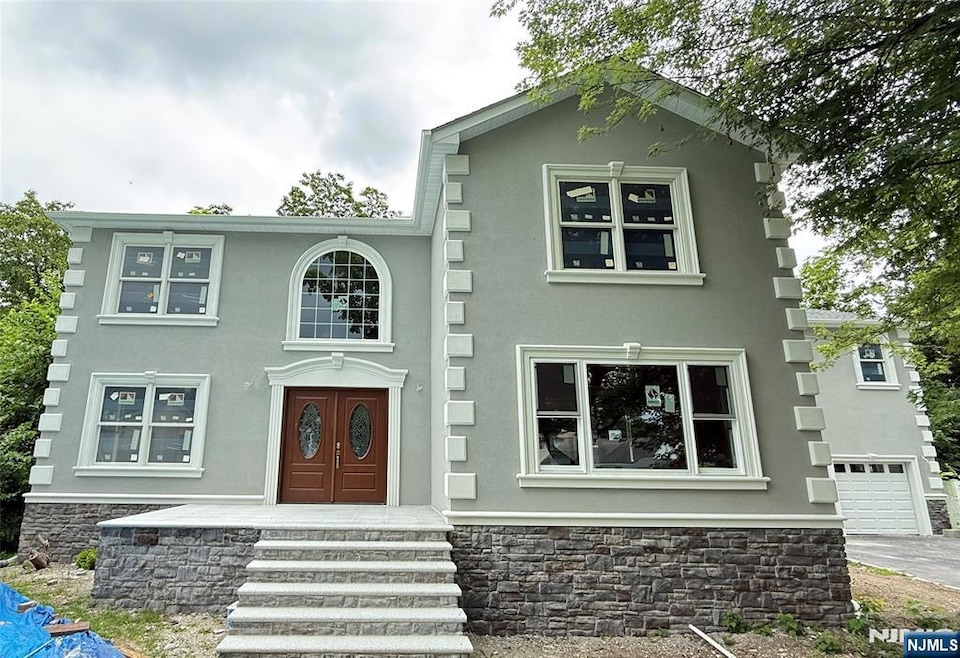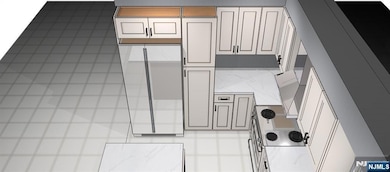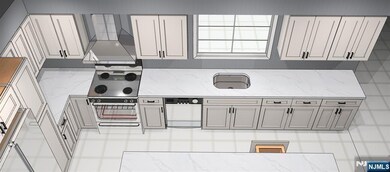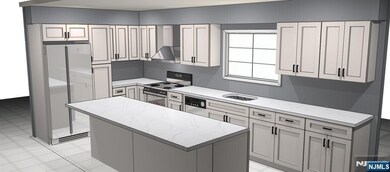Blocks from Lake Parsippany, this stunning under construction colonial offers 4,460 square feet of thoughtfully designed living space and will be ready for delivery in late summer/ early fall. The expansive open floor plan is enhanced by high ceilings, recess lights and elegant finishes throughout. A grand double-height foyer welcomes you into the home and leads to a spacious great room with a cozy fireplace, a gourmet kitchen featuring a large island and breakfast bar, premium stainless steel appliances and a formal dining area perfect for entertaining. The first floor includes a bedroom with an en-suite bath, a prayer room, a powder room, and a functional mudroom. Upstairs, the luxurious primary suite boasts cathedral ceilings, an oversized walk-in closet, and a spa-inspired bath with double vanities and a large walk-in shower. Three additional bedrooms, an additional office/prayer room and a convenient second-floor laundry room complete the upper level. Additional highlights include two-car garage as well as unfinished attic storage, wood flooring in your choice of finish, Andersen windows, crown molding, recessed lighting throughout, and ceiling fans in each bedroom. The exterior features marble detailing at the front and side entrances, a backyard with both lawn and concrete patio space, and a newly installed belgium block driveway with parking for six cars. Don't miss the opportunity to customize select finishes and make this dream home your own.







