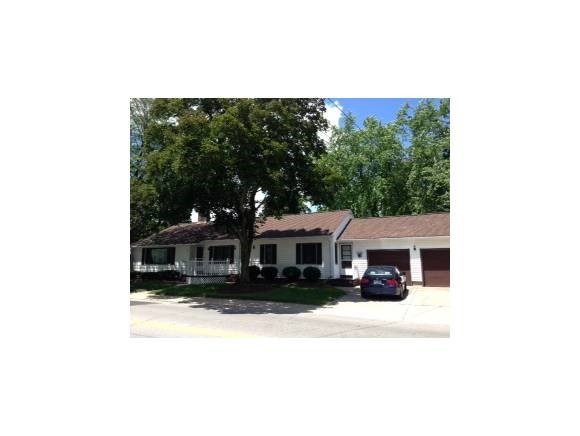
237 Lake St Unit 5 Nashua, NH 03060
South End Nashua NeighborhoodHighlights
- 0.48 Acre Lot
- Wood Flooring
- 2 Car Direct Access Garage
- Multiple Fireplaces
- Corner Lot
- Porch
About This Home
As of June 2016First time ever listed. This home built in the 50's boasts character and details that include hardwood under carpet, built-in dressers and cabinets. Professionally landscaped with matured plantings. Nice private back yard. Potential in-law basement with its own separate kitchen/bath and entry way. 2 fireplaces, lots of storage, heated 2 car garage, new roof, new Anderson windows, new heating system and updated electrical. Vinyl siding, nice little front porch and large full attic. This home was very well maintained and is move in ready. This won't last!
Last Agent to Sell the Property
BHHS Verani Nashua Brokerage Phone: 603-493-2671 License #056098 Listed on: 07/08/2013

Home Details
Home Type
- Single Family
Est. Annual Taxes
- $5,246
Year Built
- Built in 1951
Lot Details
- 0.48 Acre Lot
- Partially Fenced Property
- Corner Lot
- Level Lot
Parking
- 2 Car Direct Access Garage
Home Design
- Wood Frame Construction
- Architectural Shingle Roof
- Vinyl Siding
Interior Spaces
- 1-Story Property
- Woodwork
- Ceiling Fan
- Multiple Fireplaces
- Wood Burning Fireplace
- Blinds
- Dining Area
- Scuttle Attic Hole
- Laundry on main level
Kitchen
- Electric Cooktop
- Dishwasher
- Kitchen Island
- Disposal
Flooring
- Wood
- Carpet
- Laminate
Bedrooms and Bathrooms
- 4 Bedrooms
- 2 Full Bathrooms
Finished Basement
- Walk-Out Basement
- Basement Fills Entire Space Under The House
Schools
- Fairgrounds Elementary School
- Fairgrounds Middle School
- Nashua High School South
Utilities
- Hot Water Heating System
- Heating System Uses Oil
- 100 Amp Service
- Cable TV Available
Additional Features
- Porch
- Accessory Dwelling Unit (ADU)
Ownership History
Purchase Details
Home Financials for this Owner
Home Financials are based on the most recent Mortgage that was taken out on this home.Purchase Details
Home Financials for this Owner
Home Financials are based on the most recent Mortgage that was taken out on this home.Similar Homes in Nashua, NH
Home Values in the Area
Average Home Value in this Area
Purchase History
| Date | Type | Sale Price | Title Company |
|---|---|---|---|
| Warranty Deed | $275,000 | -- | |
| Warranty Deed | $249,000 | -- |
Mortgage History
| Date | Status | Loan Amount | Loan Type |
|---|---|---|---|
| Open | $220,000 | Purchase Money Mortgage | |
| Previous Owner | $120,000 | Credit Line Revolving |
Property History
| Date | Event | Price | Change | Sq Ft Price |
|---|---|---|---|---|
| 06/30/2016 06/30/16 | Sold | $275,000 | -1.8% | $93 / Sq Ft |
| 05/20/2016 05/20/16 | Pending | -- | -- | -- |
| 05/14/2016 05/14/16 | For Sale | $279,900 | +12.4% | $95 / Sq Ft |
| 08/14/2013 08/14/13 | Sold | $249,000 | 0.0% | $98 / Sq Ft |
| 07/22/2013 07/22/13 | Pending | -- | -- | -- |
| 07/08/2013 07/08/13 | For Sale | $249,000 | -- | $98 / Sq Ft |
Tax History Compared to Growth
Tax History
| Year | Tax Paid | Tax Assessment Tax Assessment Total Assessment is a certain percentage of the fair market value that is determined by local assessors to be the total taxable value of land and additions on the property. | Land | Improvement |
|---|---|---|---|---|
| 2023 | $7,979 | $437,700 | $123,400 | $314,300 |
| 2022 | $7,909 | $437,700 | $123,400 | $314,300 |
| 2021 | $7,110 | $306,200 | $82,300 | $223,900 |
| 2020 | $6,962 | $307,900 | $82,300 | $225,600 |
| 2019 | $214 | $307,900 | $82,300 | $225,600 |
| 2018 | $208 | $307,900 | $82,300 | $225,600 |
| 2017 | $6,190 | $240,000 | $83,600 | $156,400 |
| 2016 | $6,017 | $240,000 | $83,600 | $156,400 |
| 2015 | $6,002 | $244,700 | $85,200 | $159,500 |
| 2014 | $5,661 | $235,400 | $85,200 | $150,200 |
Agents Affiliated with this Home
-
R
Seller's Agent in 2016
Rosemary Johnson
Keller Williams Gateway Realty
(603) 860-0683
4 in this area
43 Total Sales
-
N
Buyer's Agent in 2016
Non Member
Non Member Office
-

Seller's Agent in 2013
Cynthia Turcotte
BHHS Verani Nashua
(603) 493-2671
2 in this area
94 Total Sales
Map
Source: PrimeMLS
MLS Number: 4252944
APN: NASH-000090-000000-000003
- 13 Wason Ave Unit 29
- 171 Kinsley St
- 42 Lund St
- 36 Ross St
- 169A W Hollis St Unit 193
- 32 Blossom St Unit 321/2
- 22 Gilman St
- 41 Hunt St
- 12 Badger St
- 22 Pierce St
- 45 Hunt St Unit 148
- 6 Liberty St Unit 381382
- 32 Hanover St
- 56 Lund Rd Unit B
- 121 Palm St
- 7 Hanover St
- 26 Verona St Unit 176
- 24 Grand Ave Unit A
- 24 Grand Ave Unit B
- 59-61 Kinsley St
