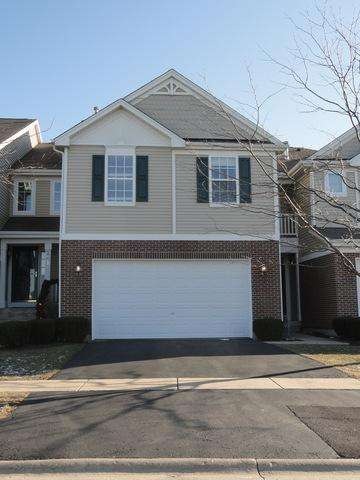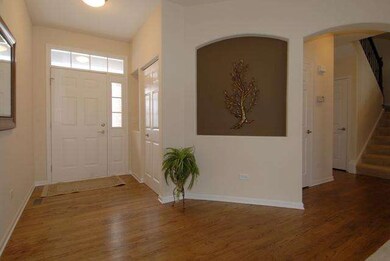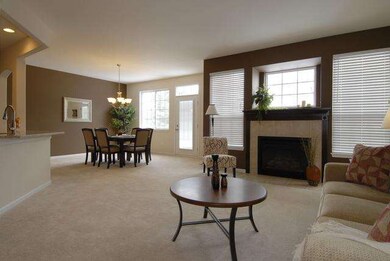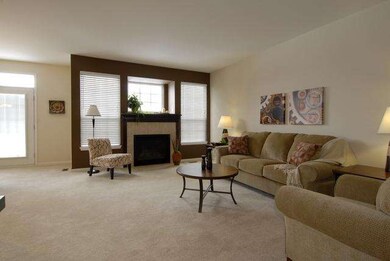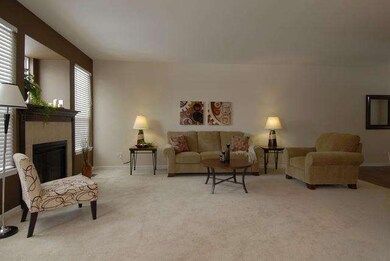
237 Larsdotter Ln Geneva, IL 60134
Heartland NeighborhoodHighlights
- Vaulted Ceiling
- Wood Flooring
- Stainless Steel Appliances
- Heartland Elementary School Rated A-
- Loft
- Balcony
About This Home
As of June 2019COMPLETELY REMODELED. BRAND NEW KITCHEN TO INCLUDE: GRANITE COUNTER-TOPS, MAPLE CABINETS, NEW FAUCET & GLASS-STONE BACK-SPLASH. NEW STAINLESS STEEL APPLIANCES. IRON SPINDLES ON STAIRCASE W/ NEW CARPET & FRESH PAINT. REFINISHED HARDWOOD FLOORS, NEW INTERIOR LIGHTING & NEW WATER HEATER. OPEN FLOOR PLAN W/ FIREPLACE IN FAMILY ROOM. SPACIOUS LOFT W/ PRIVATE BALCONY. FINISHED BASEMENT. HOME LOCATED ACROSS FROM PARK.
Last Agent to Sell the Property
O'Neil Property Group, LLC License #471019157 Listed on: 02/06/2013
Townhouse Details
Home Type
- Townhome
Est. Annual Taxes
- $8,560
Year Built
- 2005
HOA Fees
- $158 per month
Parking
- Attached Garage
- Garage Door Opener
- Driveway
- Parking Included in Price
Home Design
- Brick Exterior Construction
- Vinyl Siding
Interior Spaces
- Vaulted Ceiling
- Gas Log Fireplace
- Loft
- Bonus Room
- Wood Flooring
- Finished Basement
- Basement Fills Entire Space Under The House
Kitchen
- Breakfast Bar
- Oven or Range
- Microwave
- Dishwasher
- Stainless Steel Appliances
- Disposal
Bedrooms and Bathrooms
- Primary Bathroom is a Full Bathroom
- Soaking Tub
Laundry
- Laundry on upper level
- Dryer
- Washer
Outdoor Features
- Balcony
Utilities
- Forced Air Heating and Cooling System
- Heating System Uses Gas
Community Details
- Pets Allowed
Listing and Financial Details
- $5,000 Seller Concession
Ownership History
Purchase Details
Home Financials for this Owner
Home Financials are based on the most recent Mortgage that was taken out on this home.Purchase Details
Home Financials for this Owner
Home Financials are based on the most recent Mortgage that was taken out on this home.Purchase Details
Purchase Details
Home Financials for this Owner
Home Financials are based on the most recent Mortgage that was taken out on this home.Purchase Details
Home Financials for this Owner
Home Financials are based on the most recent Mortgage that was taken out on this home.Purchase Details
Purchase Details
Home Financials for this Owner
Home Financials are based on the most recent Mortgage that was taken out on this home.Similar Home in Geneva, IL
Home Values in the Area
Average Home Value in this Area
Purchase History
| Date | Type | Sale Price | Title Company |
|---|---|---|---|
| Warranty Deed | $282,000 | Fidelity National Title | |
| Warranty Deed | $255,000 | Stewart Title | |
| Trustee Deed | -- | Stewart Title | |
| Interfamily Deed Transfer | -- | None Available | |
| Warranty Deed | $235,000 | Chicago Title Insurance Comp | |
| Special Warranty Deed | $168,000 | None Available | |
| Sheriffs Deed | -- | None Available | |
| Warranty Deed | $277,500 | Stewart Title Company |
Mortgage History
| Date | Status | Loan Amount | Loan Type |
|---|---|---|---|
| Open | $107,000 | New Conventional | |
| Previous Owner | $204,000 | New Conventional | |
| Previous Owner | $211,500 | New Conventional | |
| Previous Owner | $180,000 | Stand Alone Refi Refinance Of Original Loan | |
| Previous Owner | $276,000 | Unknown | |
| Previous Owner | $34,500 | Stand Alone Second | |
| Previous Owner | $312,800 | Fannie Mae Freddie Mac | |
| Previous Owner | $264,591 | Purchase Money Mortgage |
Property History
| Date | Event | Price | Change | Sq Ft Price |
|---|---|---|---|---|
| 06/19/2019 06/19/19 | Sold | $282,000 | -1.6% | $136 / Sq Ft |
| 04/28/2019 04/28/19 | Pending | -- | -- | -- |
| 04/16/2019 04/16/19 | For Sale | $286,500 | +12.4% | $138 / Sq Ft |
| 06/06/2016 06/06/16 | Sold | $255,000 | -1.9% | $123 / Sq Ft |
| 04/25/2016 04/25/16 | Pending | -- | -- | -- |
| 04/15/2016 04/15/16 | For Sale | $259,900 | +10.6% | $125 / Sq Ft |
| 04/09/2013 04/09/13 | Sold | $235,000 | -4.0% | $113 / Sq Ft |
| 02/11/2013 02/11/13 | Pending | -- | -- | -- |
| 02/06/2013 02/06/13 | For Sale | $244,900 | +45.8% | $118 / Sq Ft |
| 01/24/2013 01/24/13 | Sold | $168,000 | -3.9% | $81 / Sq Ft |
| 01/02/2013 01/02/13 | Pending | -- | -- | -- |
| 12/26/2012 12/26/12 | Price Changed | $174,900 | -7.9% | $84 / Sq Ft |
| 12/04/2012 12/04/12 | Price Changed | $189,900 | -5.0% | $91 / Sq Ft |
| 11/19/2012 11/19/12 | Price Changed | $199,900 | -7.0% | $96 / Sq Ft |
| 10/22/2012 10/22/12 | Price Changed | $214,900 | -6.5% | $103 / Sq Ft |
| 09/18/2012 09/18/12 | Price Changed | $229,900 | -4.2% | $111 / Sq Ft |
| 08/14/2012 08/14/12 | Price Changed | $239,900 | -6.3% | $116 / Sq Ft |
| 07/18/2012 07/18/12 | For Sale | $255,900 | -- | $123 / Sq Ft |
Tax History Compared to Growth
Tax History
| Year | Tax Paid | Tax Assessment Tax Assessment Total Assessment is a certain percentage of the fair market value that is determined by local assessors to be the total taxable value of land and additions on the property. | Land | Improvement |
|---|---|---|---|---|
| 2024 | $8,560 | $118,298 | $9,643 | $108,655 |
| 2023 | $8,327 | $107,543 | $8,766 | $98,777 |
| 2022 | $7,994 | $99,928 | $8,145 | $91,783 |
| 2021 | $7,753 | $96,214 | $7,842 | $88,372 |
| 2020 | $7,664 | $94,745 | $7,722 | $87,023 |
| 2019 | $7,642 | $92,951 | $7,576 | $85,375 |
| 2018 | $7,211 | $88,124 | $7,576 | $80,548 |
| 2017 | $6,849 | $82,628 | $7,374 | $75,254 |
| 2016 | $6,884 | $81,511 | $7,274 | $74,237 |
| 2015 | -- | $77,497 | $6,916 | $70,581 |
| 2014 | -- | $77,935 | $6,916 | $71,019 |
| 2013 | -- | $75,786 | $6,916 | $68,870 |
Agents Affiliated with this Home
-

Seller's Agent in 2019
Alexa Schwab
@ Properties
(630) 818-5565
5 in this area
52 Total Sales
-

Buyer's Agent in 2019
Jeff Stainer
RE/MAX
(630) 865-8530
233 Total Sales
-

Seller's Agent in 2016
Gina Rizza
Coldwell Banker Realty
(630) 485-8033
1 in this area
84 Total Sales
-

Buyer's Agent in 2016
Stephanie Doherty
HomeSmart Connect LLC
(630) 643-3602
90 Total Sales
-

Seller's Agent in 2013
Aaron Westerfield
O'Neil Property Group, LLC
(630) 708-6365
105 Total Sales
-
K
Seller's Agent in 2013
Kim DeVincentis
Capital Asset Group Inc.
Map
Source: Midwest Real Estate Data (MRED)
MLS Number: MRD08264835
APN: 12-05-254-039
- 2507 Lorraine Cir
- 2510 Lorraine Cir
- 404 Bluegrass Ln
- 424 Bluegrass Ln
- 2633 Camden St
- 2747 Stone Cir
- 2749 Stone Cir
- 2751 Stone Cir
- 2753 Stone Cir
- 2769 Stone Cir
- 2771 Stone Cir
- 2767 Stone Cir
- 520 George Ct
- 3815 Ridge Pointe Dr
- 2326 Brookway Dr Unit 3
- 343 Diane Ct
- 310 Westhaven Cir
- 346 Colonial Cir
- 807 Wood Ave
- 2014 Normandy Ln
