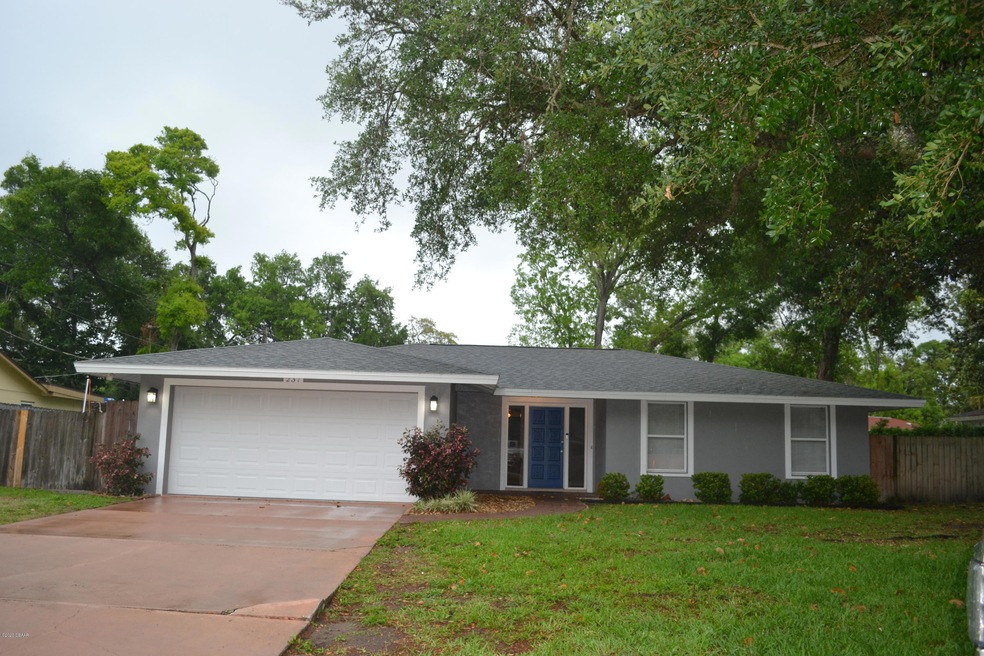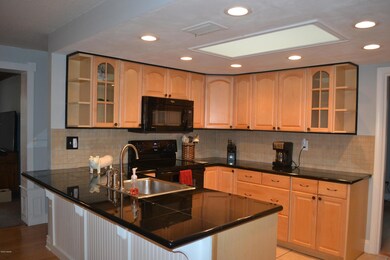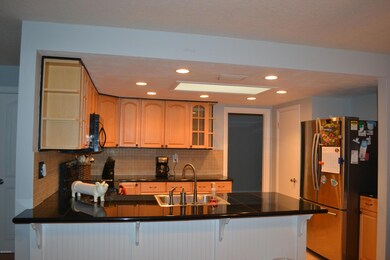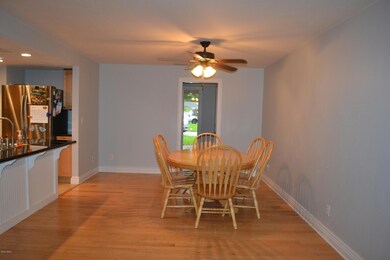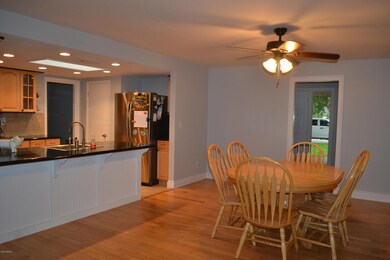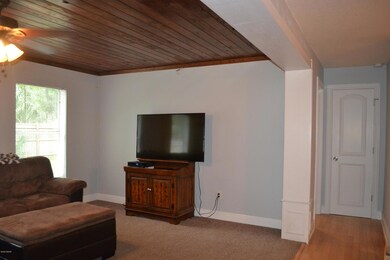
237 Lindenwood Cir W Ormond Beach, FL 32174
Woodmere NeighborhoodHighlights
- Ranch Style House
- No HOA
- Central Heating and Cooling System
- Wood Flooring
- Front Porch
- Ceiling Fan
About This Home
As of September 2020Welcome Home! Before you walk through the front door you will notice the custom front porch ceiling which is just one of the beautiful custom features of this home. Through the front door you will find a foyer with a walk in coat closet. Off the foyer is a living room with a custom built entertainment center with crown molding. Off the kitchen is an office with a custom made barn door and crown molding. The dining room and kitchen open to a large family room, Split floor plan with the master off the family room. Inside laundry room with terrazzo floors. New roof 2017, Irrigation system 1/2020, refrigerator and stove 8/13. A/C 8/13, Block home with the exception the back family room wall which is framed with stucco over it. All information deemed correct but not warranted. New Roof - 2017
New Refrigerator and Dishwasher - February 2019
New Microwave and Stove- August 2013
New Air Conditioner- August 2013
New Irrigation System- January 2020
New Garage Door and Opener- August 2013
New knockdown ceiling texture throughout the house - March 2020
Interior painted- March 2020
Exterior painted- 2019
Water Heater- 2006
Electrical Panel wired for a portable generator to hook up to power the house- generator not included
Low E double pane insulated windows
Home Details
Home Type
- Single Family
Est. Annual Taxes
- $1,694
Year Built
- Built in 1971
Lot Details
- 9,583 Sq Ft Lot
- Lot Dimensions are 85x115
- West Facing Home
Parking
- 2 Car Garage
Home Design
- Ranch Style House
- Shingle Roof
- Concrete Block And Stucco Construction
- Block And Beam Construction
Interior Spaces
- 1,858 Sq Ft Home
- Ceiling Fan
Kitchen
- Electric Range
- Microwave
- Ice Maker
- Dishwasher
- Disposal
Flooring
- Wood
- Carpet
- Tile
- Terrazzo
Bedrooms and Bathrooms
- 3 Bedrooms
- Split Bedroom Floorplan
- 2 Full Bathrooms
Additional Features
- Front Porch
- Central Heating and Cooling System
Community Details
- No Home Owners Association
- Woodmere South Subdivision
Listing and Financial Details
- Homestead Exemption
- Assessor Parcel Number 3242-15-03-0020
Ownership History
Purchase Details
Home Financials for this Owner
Home Financials are based on the most recent Mortgage that was taken out on this home.Purchase Details
Home Financials for this Owner
Home Financials are based on the most recent Mortgage that was taken out on this home.Purchase Details
Purchase Details
Home Financials for this Owner
Home Financials are based on the most recent Mortgage that was taken out on this home.Purchase Details
Similar Homes in Ormond Beach, FL
Home Values in the Area
Average Home Value in this Area
Purchase History
| Date | Type | Sale Price | Title Company |
|---|---|---|---|
| Warranty Deed | $247,500 | Leading Edge Ttl Of Ctrl Fl | |
| Special Warranty Deed | $129,000 | Oak Ridge Title Inc | |
| Trustee Deed | -- | None Available | |
| Warranty Deed | $200,000 | Southern Title Hldg Co Llc | |
| Deed | $70,500 | -- |
Mortgage History
| Date | Status | Loan Amount | Loan Type |
|---|---|---|---|
| Open | $198,000 | New Conventional | |
| Previous Owner | $126,663 | FHA | |
| Previous Owner | $160,000 | New Conventional |
Property History
| Date | Event | Price | Change | Sq Ft Price |
|---|---|---|---|---|
| 09/23/2020 09/23/20 | Sold | $247,500 | 0.0% | $133 / Sq Ft |
| 07/27/2020 07/27/20 | Pending | -- | -- | -- |
| 04/16/2020 04/16/20 | For Sale | $247,500 | +91.9% | $133 / Sq Ft |
| 08/09/2013 08/09/13 | Sold | $129,000 | 0.0% | $78 / Sq Ft |
| 07/10/2013 07/10/13 | Pending | -- | -- | -- |
| 03/08/2013 03/08/13 | For Sale | $129,000 | -- | $78 / Sq Ft |
Tax History Compared to Growth
Tax History
| Year | Tax Paid | Tax Assessment Tax Assessment Total Assessment is a certain percentage of the fair market value that is determined by local assessors to be the total taxable value of land and additions on the property. | Land | Improvement |
|---|---|---|---|---|
| 2025 | $4,443 | $294,663 | $56,525 | $238,138 |
| 2024 | $4,443 | $303,115 | $56,525 | $246,590 |
| 2023 | $4,443 | $303,329 | $56,525 | $246,804 |
| 2022 | $3,960 | $258,323 | $52,488 | $205,835 |
| 2021 | $3,732 | $212,065 | $42,394 | $169,671 |
| 2020 | $1,732 | $140,011 | $0 | $0 |
| 2019 | $1,694 | $136,863 | $0 | $0 |
| 2018 | $1,695 | $134,311 | $0 | $0 |
| 2017 | $1,718 | $131,548 | $0 | $0 |
| 2016 | $1,732 | $128,842 | $0 | $0 |
| 2015 | $1,785 | $127,946 | $0 | $0 |
| 2014 | $1,772 | $126,931 | $0 | $0 |
Agents Affiliated with this Home
-
J
Seller's Agent in 2020
Jann Rotstein
Daytona Realty Inc.
(386) 255-9937
1 in this area
40 Total Sales
-

Buyer's Agent in 2020
Jack Corbett
Coldwell Banker Premier Properties
(386) 569-1872
1 in this area
178 Total Sales
-
J
Buyer's Agent in 2020
John `Jack` Corbett
Coldwell Banker Walter Williams Realty
-
C
Seller's Agent in 2013
Carol Blawn
EXIT Beach Realty
Map
Source: Daytona Beach Area Association of REALTORS®
MLS Number: 1070261
APN: 3242-15-03-0020
- 706 Lindenwood Cir W
- 736 Lindenwood Cir W
- 767 Lindenwood Cir W
- 130 Kimberly Dr
- 833 Lucerne Cir
- 76 Sanchez Ave
- 595 Andrews St
- 860 Lindenwood Cir N
- 840 W River Oak Dr
- 792 N Beach St
- 556 N Beach St
- 17 Putnam Ave
- 763 N Beach St
- 20 Putnam Ave
- 829 N Beach St
- 290 Greenwood Cir
- 825 N Beach St
- 20 Warwick Ave
- 909 Northbrook Dr
- 2 Cameo Cir
