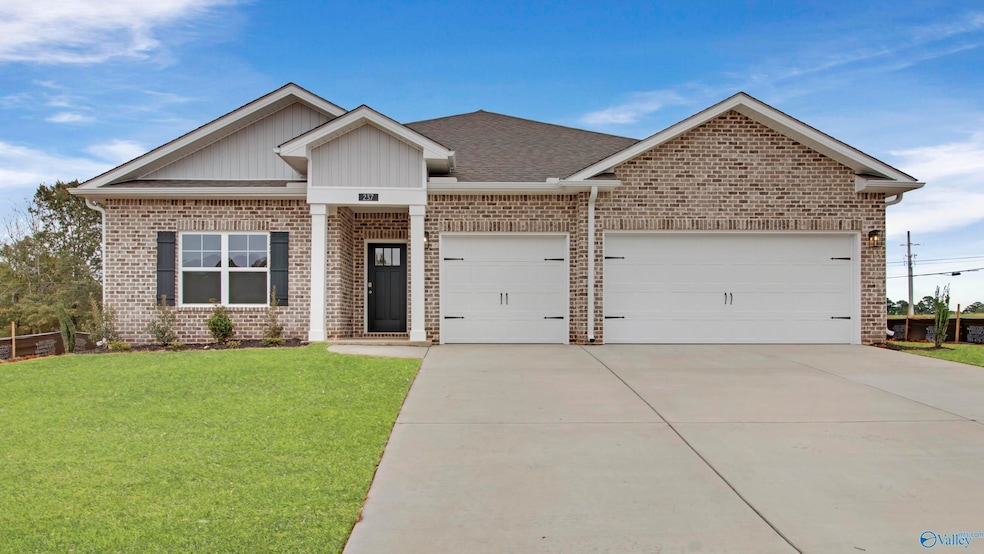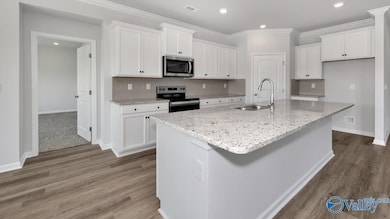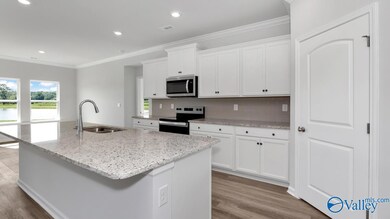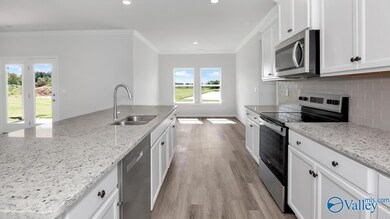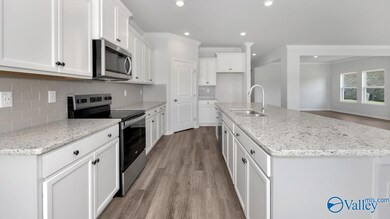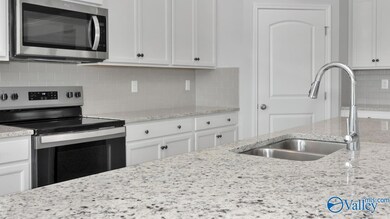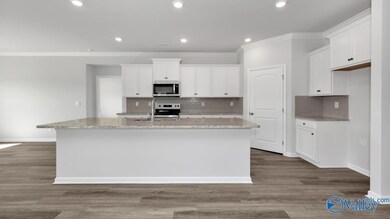237 List Rd Huntsville, AL 35759
Estimated payment $2,569/month
Highlights
- New Construction
- Open Floorplan
- Home Energy Rating Service (HERS) Rated Property
- Lynn Fanning Elementary School Rated A-
- ENERGY STAR Certified Homes
- Covered Patio or Porch
About This Home
**AS LOW AS 3.99% GOV/ 4.99% CONV Interest Rate with ALL CLOSING COSTS PAID with our preferred lender for DECEMBER closing!**The Camden features 5-bedrooms and 3.5-bathrooms in over 2,700 square feet with a 3-car garage. This floor plan is great for multi-generational needs with a separate living, bathroom, and bedroom space. As you enter the foyer you are greeted with two guest bedrooms that share a full bathroom. Making your way inside you will find a large dining room perfect for the whole family. The well-appointed kitchen overlooks the great room and features an island with bar seating, beautiful granite or quartz countertops and stainless-steel appliances.
Home Details
Home Type
- Single Family
HOA Fees
- $25 Monthly HOA Fees
Home Design
- New Construction
- Brick Exterior Construction
- Slab Foundation
Interior Spaces
- 2,980 Sq Ft Home
- Property has 1 Level
- Open Floorplan
- Double Pane Windows
- Entrance Foyer
- Living Room
- Dining Room
- Laundry Room
Kitchen
- Breakfast Room
- Oven or Range
- Microwave
- Dishwasher
- Disposal
Bedrooms and Bathrooms
- 5 Bedrooms
- 3 Full Bathrooms
- Low Flow Plumbing Fixtures
Parking
- 3 Car Attached Garage
- Garage Door Opener
- Driveway
Eco-Friendly Details
- Home Energy Rating Service (HERS) Rated Property
- ENERGY STAR Certified Homes
Schools
- Meridianville Elementary School
- Hazel Green High School
Utilities
- Central Heating and Cooling System
- Thermostat
- High-Efficiency Water Heater
- Private Sewer
Additional Features
- Covered Patio or Porch
- Lot Dimensions are 146 x 70
Listing and Financial Details
- Tax Lot 47
Community Details
Overview
- Elevate Management Solutions Association
- Built by DR HORTON
- Wyndhurst Manor South Subdivision
Recreation
- Community Playground
Map
Home Values in the Area
Average Home Value in this Area
Property History
| Date | Event | Price | List to Sale | Price per Sq Ft |
|---|---|---|---|---|
| 09/06/2025 09/06/25 | For Sale | $404,900 | -- | $136 / Sq Ft |
Source: ValleyMLS.com
MLS Number: 21898386
- Destin Plan at Wyndhurst Manor - South
- Fraser Plan at Wyndhurst Manor - South
- Camden Plan at Wyndhurst Manor - South
- Madison Plan at Wyndhurst Manor - South
- Avion Plan at Wyndhurst Manor - South
- Kerry Plan at Wyndhurst Manor
- Cali Plan at Wyndhurst Manor
- Robinson Plan at Wyndhurst Manor
- Freeport Plan at Wyndhurst Manor
- Aria Plan at Wyndhurst Manor
- 306 Wraywood Rd
- 309 Wraywood Rd
- 307 Wraywood Rd
- 208 Ridgeland Trail
- 139 Ridgeland Trail
- 113 Ridgeland Trail
- 115 Ridgeland Trail
- 111 Ridgeland Trail
- 145 Ridgeland Trail
- 109 Ridgeland Trail
- 135 Settlement Dr
- 153 Jacque Jim Dr NE
- 112 Jacque Jim Dr NE
- 115 Amethyst Dr
- 100 Marcus Byers Dr
- 174 Ranier St
- 252 Valleyside Dr NE
- 124 Vancouver Rd
- 204 Valleyside Dr NE
- 217 Hydra Cir
- 223 Dormont Dr NE
- 234 Dormont Dr NE
- 105 Glenfield Ct
- 316 Temper St
- 211 Forrest Oak Ln
- 109 Old Shell Rd
- 102 Whitestone Dr NE
- 110 Piper Ln
- 167 Red Fox Way
- 118 Fuller Dr
