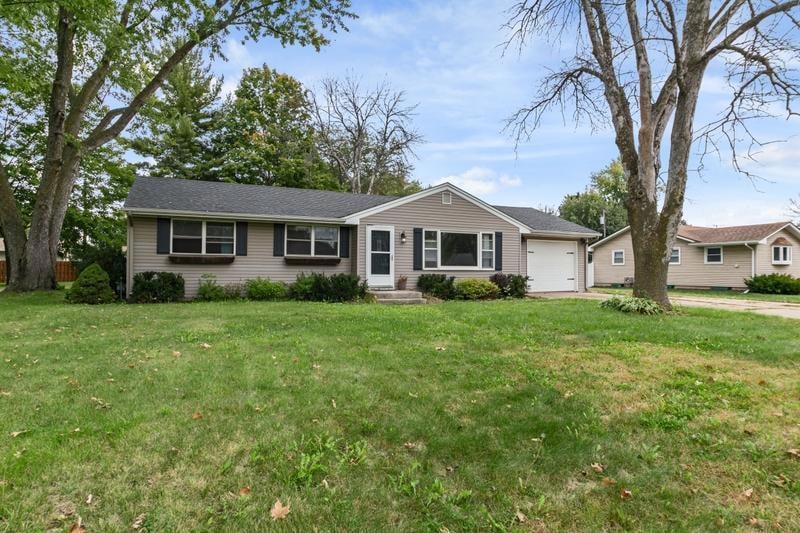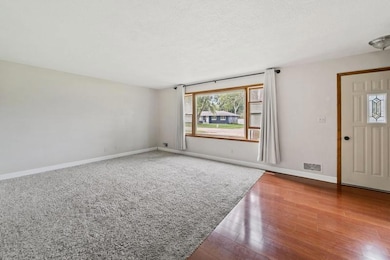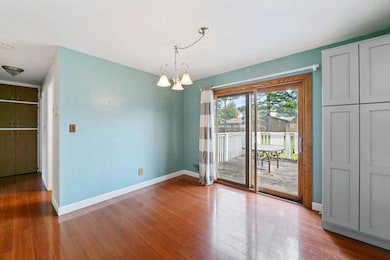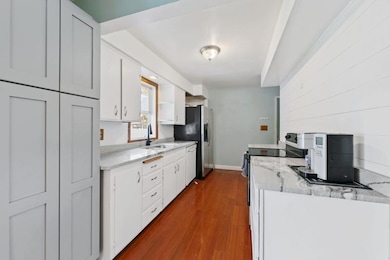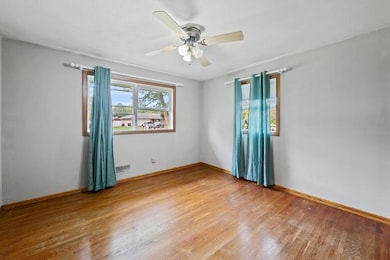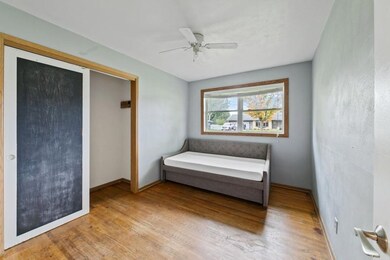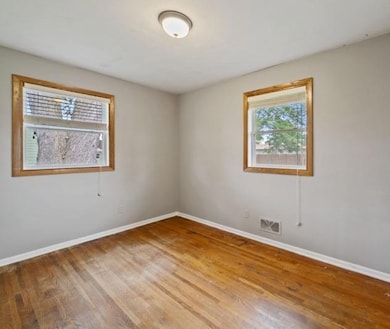237 Motel Ave Red Wing, MN 55066
3
Beds
2
Baths
1,800
Sq Ft
0.33
Acres
Highlights
- No HOA
- 1 Car Attached Garage
- 1-Story Property
- Den
- Living Room
- Forced Air Heating and Cooling System
About This Home
3 BR on one level and large living room on main level, new granite in kitchen and large flat back yard with deck, additional gravel parking along side driveway and a nice shed too. Den or non conforming 4th bedroom, bathroom with shower, and huge family room give you even more space in the lower level. Come check it out today.
Listing Agent
Legion Properties Brokerage Email: markm@masoncompany.com Listed on: 11/25/2025

Home Details
Home Type
- Single Family
Est. Annual Taxes
- $2,662
Year Built
- Built in 1964
Lot Details
- Lot Dimensions are 143x100
- Many Trees
Parking
- 1 Car Attached Garage
- Garage Door Opener
Home Design
- Architectural Shingle Roof
- Vinyl Siding
Interior Spaces
- 1-Story Property
- Family Room
- Living Room
- Dining Room
- Den
- Finished Basement
- Block Basement Construction
Kitchen
- Range
- Dishwasher
Bedrooms and Bathrooms
- 3 Bedrooms
- 2 Full Bathrooms
Utilities
- Forced Air Heating and Cooling System
Community Details
- No Home Owners Association
Listing and Financial Details
- Property Available on 12/1/25
- Tenant pays for gas, trash collection, water
Map
Source: NorthstarMLS
MLS Number: 6814513
APN: 55.727.0080
Nearby Homes
- 168 Johnson Ave
- 135 Kingswood Dr
- 980 Aurora Cir
- 936 Aurora Cir
- 853 Aurora Cir
- 808 Aurora Cir
- 912 Aurora Cir
- 4739 Big Sky Ct
- 3560 Graves Dr
- 4786 Mount Hood Ln
- 1056 Birch Ave
- 906 Snowbird Dr
- 921 Snowbird Dr
- 910 Snowbird Dr
- 914 Snowbird Dr
- 4958 Chalet Ct
- 4990 Chalet Ct
- 4994 Chalet Ct
- 4986 Chalet Ct
- 4976 Chalet Ct
- 540 Tyler Rd S
- 520 Tyler Rd S
- 437 Main St Unit 3
- 419 Main St
- 222 Bush St
- 820 West Ave
- 405 W 3rd St Unit A
- 314 W 4th St
- 752 McSorley St
- 752 McSorley St Unit Main Level
- 1405 S Park St
- 1543 Bush St
- 260 S Plum St
- 739-819 Lucas Ln
- 76 Meggan Dr
- 74 Meggan Dr
- 2444 Yellowstone Dr
- 2457 Yellowstone Dr
- 2400 Voyageur Pkwy
- 675 Laura St
