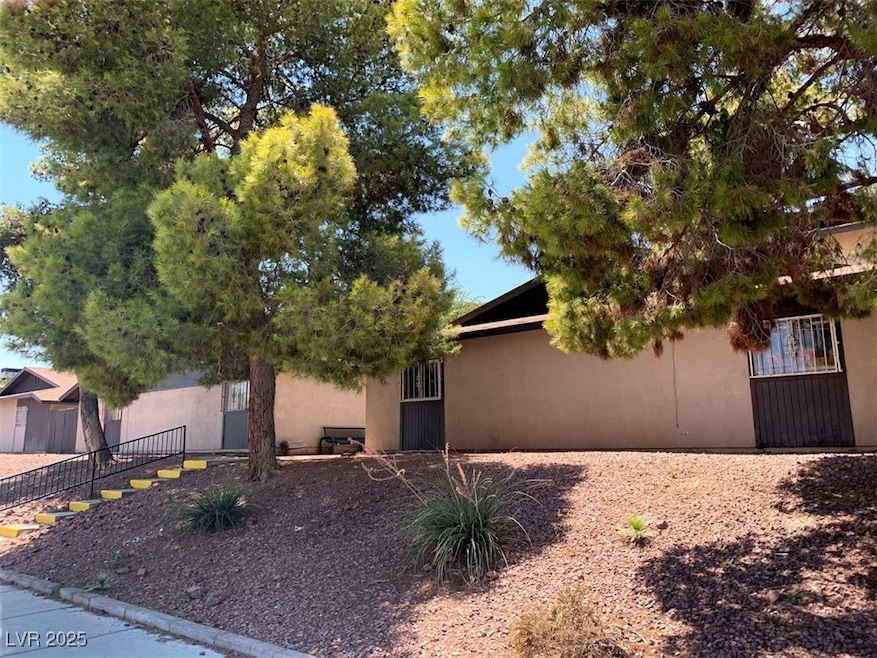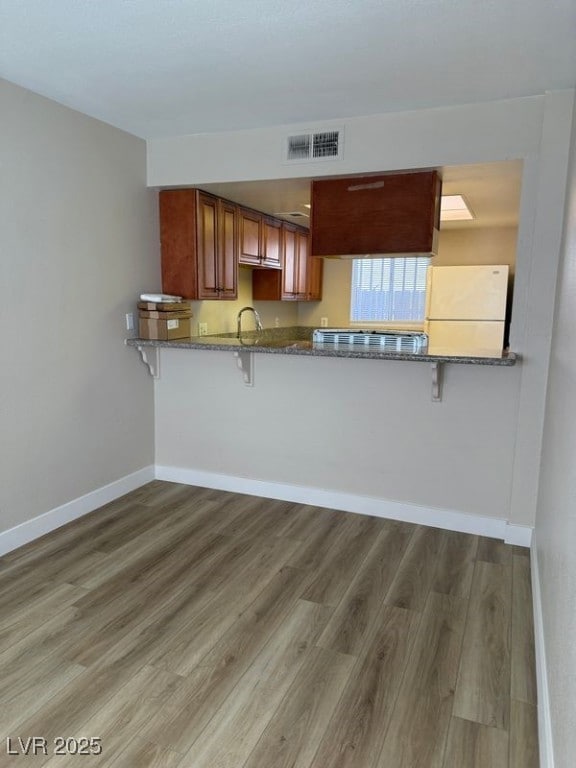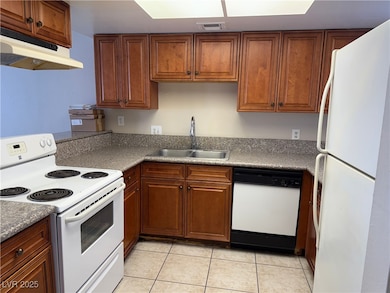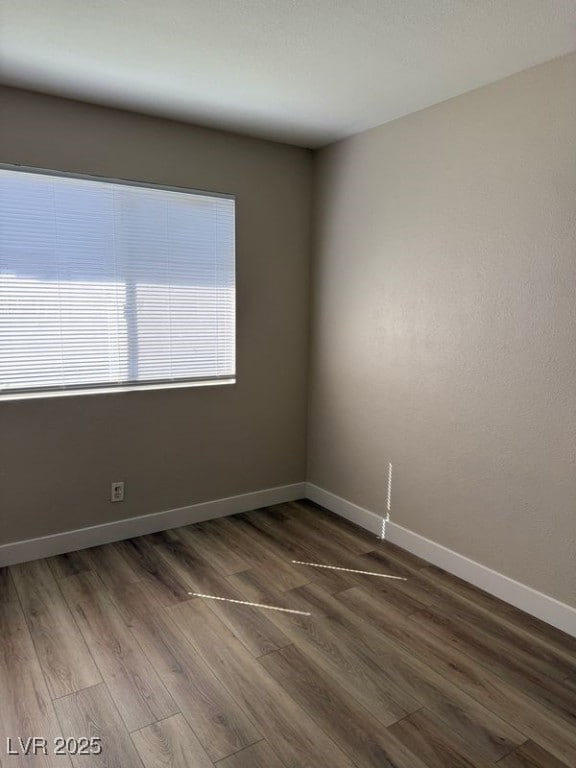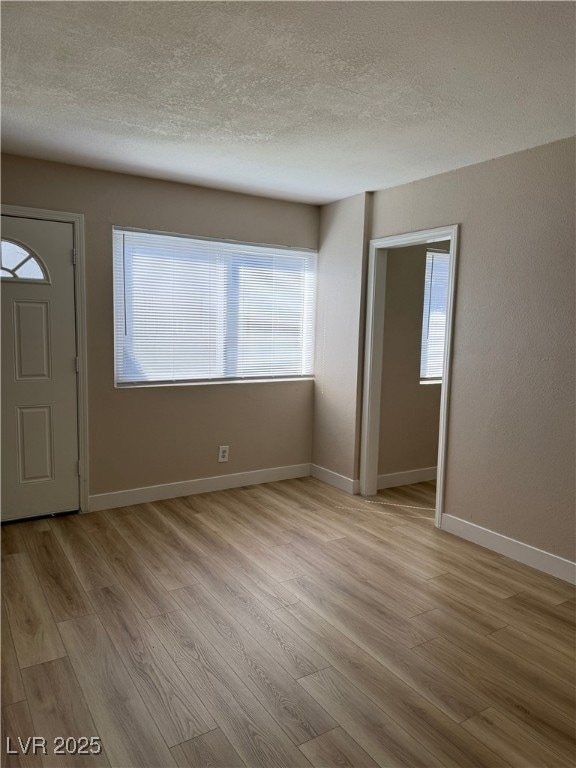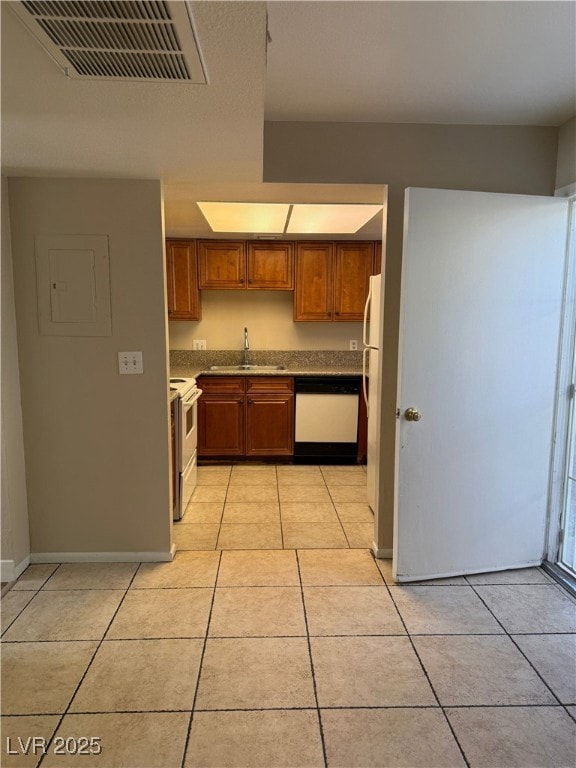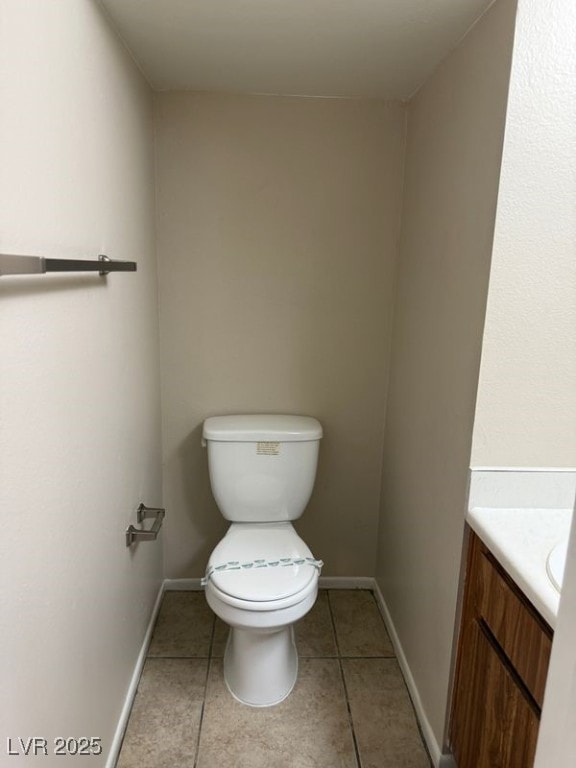237 N 18th St Unit B Las Vegas, NV 89101
Downtown Las Vegas NeighborhoodHighlights
- Central Heating and Cooling System
- South Facing Home
- Carpet
- Washer and Dryer
- Wood Fence
About This Home
Welcome to this freshly painted townhouse with brand new flooring, located in the heart of Las Vegas, NV. This property boasts three spacious bedrooms and 2.5 well-appointed bathrooms, offering ample space for your comfort and convenience. The living room and dining room are designed to create a warm and inviting atmosphere, perfect for hosting guests or enjoying a relaxing evening at home. The enclosed patio adds an extra touch of outdoor living space, ideal for enjoying the beautiful Nevada weather. With its central location, this townhouse provides easy access to all the amenities and attractions that Las Vegas has to offer. Experience the perfect blend of comfort, style, and convenience in this stunning townhouse.
Listing Agent
The Home Shop Brokerage Email: michele@thehomeshopnv.com License #B.0047421 Listed on: 09/30/2025
Townhouse Details
Home Type
- Townhome
Est. Annual Taxes
- $361
Year Built
- Built in 1984
Lot Details
- 3,192 Sq Ft Lot
- South Facing Home
- Wood Fence
- Back Yard Fenced
Home Design
- Shingle Roof
- Composition Roof
Interior Spaces
- 1,188 Sq Ft Home
- 2-Story Property
- Blinds
Kitchen
- Electric Range
- Dishwasher
- Disposal
Flooring
- Carpet
- Laminate
Bedrooms and Bathrooms
- 3 Bedrooms
Laundry
- Laundry on main level
- Washer and Dryer
Parking
- 1 Parking Space
- Covered Parking
- Assigned Parking
Schools
- Hollingswoth Elementary School
- Fremont John C. Middle School
- Valley High School
Utilities
- Central Heating and Cooling System
- Cable TV Available
Listing and Financial Details
- Security Deposit $1,300
- Property Available on 9/30/25
- Tenant pays for electricity, sewer, trash collection, water
- The owner pays for association fees
Community Details
Overview
- Property has a Home Owners Association
- Steward Town Association, Phone Number (702) 448-8118
- Stewart Town Amd Subdivision
- The community has rules related to covenants, conditions, and restrictions
Pet Policy
- Pets allowed on a case-by-case basis
- Pet Deposit $350
Map
Source: Las Vegas REALTORS®
MLS Number: 2722585
APN: 139-35-710-080
- 217 N 18th St Unit C
- 208 N Bruce St Unit A
- 208 N Bruce St Unit C
- 200 N Bruce St Unit A
- 241 N 19th St
- 236 N 19th St
- 244 N 19th St
- 1610 Stewart Ave
- 1601 Marlin Ave
- 1505 E Ogden Ave
- 2002 Marlin Ave
- 209 N 21st St
- 1708 Poplar Ave
- 300 N 14th St
- 121 N 21st St
- 1905 Poplar Ave
- 365 N 16th St
- 95 N 21st St
- 367 N 16th St
- 377 N 16th St
- 233 N 18th St Unit B
- 320 N 16th St Unit 1
- 309 N 16th St Unit A
- 311 N 16th St Unit 17
- 311 N 16th St Unit 14
- 311 N 16th St Unit 7
- 110 N 15th St
- 110 S Bruce St
- 121 N 15th St
- 2030 Sunrise Ave Unit 1
- 231 N 14th St Unit D
- 95 N 21st St Unit 4
- 367 N 16th St Unit 1
- 2019 Fremont St
- 245 N 23rd St Unit 1
- 379 N 15th St Unit D
- 383 N 15th St Unit 1
- 223 Dougram Ave
- 2204 Isabelle Ave
- 1401 E Carson Ave Unit 3
