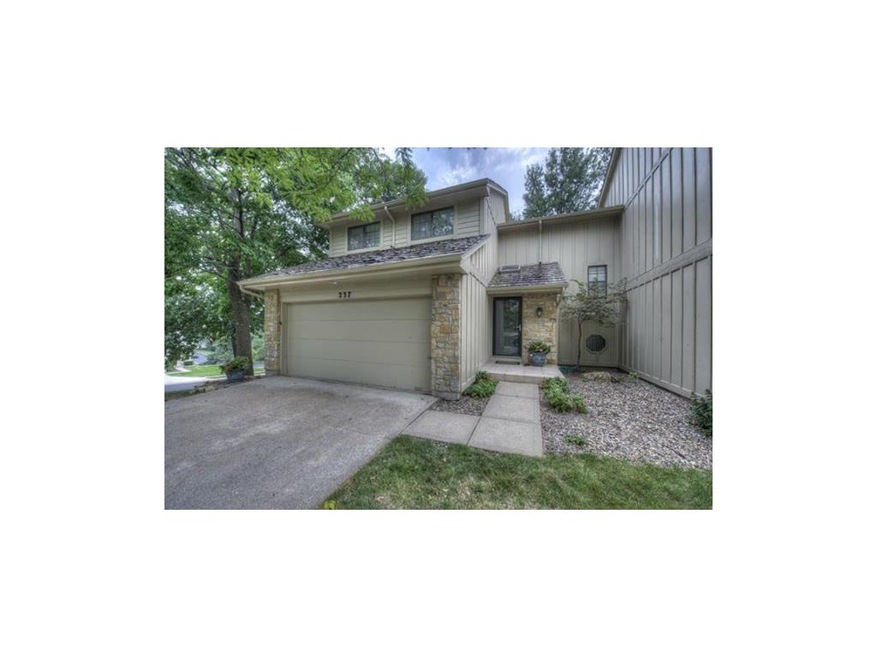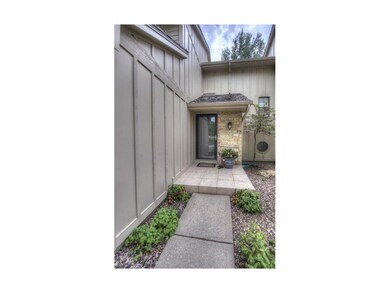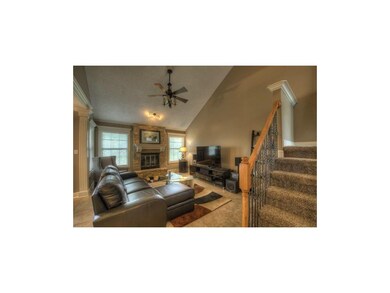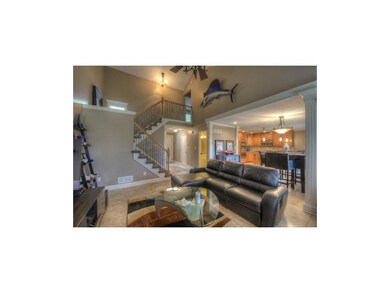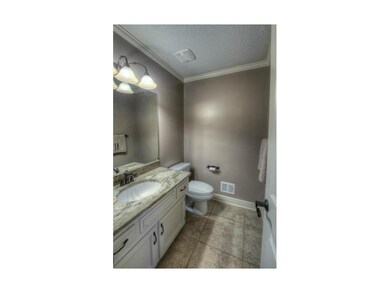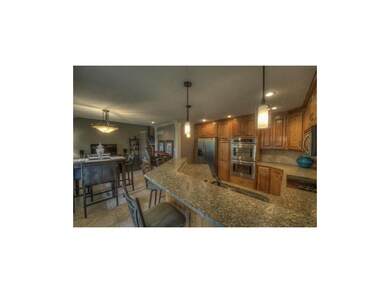
237 NE Edgewater Dr Lees Summit, MO 64064
Chapel Ridge NeighborhoodHighlights
- Lake Privileges
- Clubhouse
- Vaulted Ceiling
- Chapel Lakes Elementary School Rated A
- Contemporary Architecture
- Corner Lot
About This Home
As of August 2024This home is rich in elegance. From the high end crown molding and trim, to the granite counter tops, the oil rubbed bronze hardware and fixtures, to the frieze carpet, and iron spindles, this is the one you will dream about. And if the main living floor was not enough to "wow" you, the walk out lower level has a wet bar with granite counter tops and a large area for entertaining. The 2 master bedrooms upstairs are luxurious and spacious! You have got to see this!!! Seller has recently installed new AC unit, and new frieze carpet throughout the entire home. This is a show stopper!
Last Agent to Sell the Property
Vicki Beck
ReeceNichols - Cedar Tree Sq License #1999093098 Listed on: 08/13/2014
Last Buyer's Agent
Alli Stamschror
ReeceNichols - Country Club Plaza License #2013043399
Townhouse Details
Home Type
- Townhome
Est. Annual Taxes
- $1,870
Year Built
- Built in 1986
HOA Fees
- $297 Monthly HOA Fees
Parking
- 2 Car Attached Garage
- Front Facing Garage
Home Design
- Contemporary Architecture
- Wood Shingle Roof
- Board and Batten Siding
- Stone Veneer
Interior Spaces
- Wet Bar: Vinyl, Ceramic Tiles, Shower Only, All Carpet, Ceiling Fan(s), Shades/Blinds, Fireplace
- Built-In Features: Vinyl, Ceramic Tiles, Shower Only, All Carpet, Ceiling Fan(s), Shades/Blinds, Fireplace
- Vaulted Ceiling
- Ceiling Fan: Vinyl, Ceramic Tiles, Shower Only, All Carpet, Ceiling Fan(s), Shades/Blinds, Fireplace
- Skylights
- Gas Fireplace
- Shades
- Plantation Shutters
- Drapes & Rods
- Great Room with Fireplace
- Family Room
- Attic Fan
- Laundry on lower level
Kitchen
- Granite Countertops
- Laminate Countertops
Flooring
- Wall to Wall Carpet
- Linoleum
- Laminate
- Stone
- Ceramic Tile
- Luxury Vinyl Plank Tile
- Luxury Vinyl Tile
Bedrooms and Bathrooms
- 2 Bedrooms
- Cedar Closet: Vinyl, Ceramic Tiles, Shower Only, All Carpet, Ceiling Fan(s), Shades/Blinds, Fireplace
- Walk-In Closet: Vinyl, Ceramic Tiles, Shower Only, All Carpet, Ceiling Fan(s), Shades/Blinds, Fireplace
- Double Vanity
- Vinyl
Finished Basement
- Walk-Out Basement
- Basement Fills Entire Space Under The House
Home Security
Outdoor Features
- Lake Privileges
- Enclosed Patio or Porch
Additional Features
- Many Trees
- Forced Air Heating and Cooling System
Listing and Financial Details
- Assessor Parcel Number 43-440-12-13-00-0-00-000
Community Details
Overview
- Association fees include building maint, lawn maintenance, free maintenance, security service, snow removal, trash pick up
- Lakewood Bay Subdivision
- On-Site Maintenance
Amenities
- Clubhouse
Recreation
- Tennis Courts
- Community Pool
Security
- Storm Windows
- Storm Doors
Ownership History
Purchase Details
Home Financials for this Owner
Home Financials are based on the most recent Mortgage that was taken out on this home.Purchase Details
Home Financials for this Owner
Home Financials are based on the most recent Mortgage that was taken out on this home.Purchase Details
Home Financials for this Owner
Home Financials are based on the most recent Mortgage that was taken out on this home.Purchase Details
Purchase Details
Purchase Details
Similar Homes in the area
Home Values in the Area
Average Home Value in this Area
Purchase History
| Date | Type | Sale Price | Title Company |
|---|---|---|---|
| Warranty Deed | -- | Continental Title | |
| Warranty Deed | -- | Continental Title | |
| Warranty Deed | -- | Kansas City Title | |
| Warranty Deed | -- | Stewart Title Co | |
| Warranty Deed | -- | None Available | |
| Warranty Deed | -- | Kansas City Title | |
| Interfamily Deed Transfer | -- | -- |
Mortgage History
| Date | Status | Loan Amount | Loan Type |
|---|---|---|---|
| Open | $260,000 | New Conventional | |
| Closed | $260,000 | New Conventional | |
| Previous Owner | $163,000 | New Conventional | |
| Previous Owner | $161,550 | New Conventional | |
| Previous Owner | $16,000 | Commercial | |
| Previous Owner | $128,000 | New Conventional | |
| Previous Owner | $110,000 | Credit Line Revolving |
Property History
| Date | Event | Price | Change | Sq Ft Price |
|---|---|---|---|---|
| 08/22/2024 08/22/24 | Sold | -- | -- | -- |
| 07/18/2024 07/18/24 | Pending | -- | -- | -- |
| 07/11/2024 07/11/24 | For Sale | $325,000 | +77.1% | $154 / Sq Ft |
| 07/20/2018 07/20/18 | Sold | -- | -- | -- |
| 06/20/2018 06/20/18 | Pending | -- | -- | -- |
| 06/14/2018 06/14/18 | For Sale | $183,500 | +11.4% | $146 / Sq Ft |
| 10/24/2014 10/24/14 | Sold | -- | -- | -- |
| 08/26/2014 08/26/14 | Pending | -- | -- | -- |
| 08/13/2014 08/13/14 | For Sale | $164,700 | -8.0% | $131 / Sq Ft |
| 10/22/2013 10/22/13 | Sold | -- | -- | -- |
| 10/16/2013 10/16/13 | Pending | -- | -- | -- |
| 10/11/2012 10/11/12 | For Sale | $179,000 | -- | $142 / Sq Ft |
Tax History Compared to Growth
Tax History
| Year | Tax Paid | Tax Assessment Tax Assessment Total Assessment is a certain percentage of the fair market value that is determined by local assessors to be the total taxable value of land and additions on the property. | Land | Improvement |
|---|---|---|---|---|
| 2024 | $2,844 | $37,810 | $2,652 | $35,158 |
| 2023 | $2,844 | $37,810 | $4,653 | $33,157 |
| 2022 | $2,614 | $30,780 | $2,626 | $28,154 |
| 2021 | $2,612 | $30,780 | $2,626 | $28,154 |
| 2020 | $2,311 | $26,937 | $2,626 | $24,311 |
| 2019 | $2,240 | $26,937 | $2,626 | $24,311 |
| 2018 | $2,010 | $23,445 | $2,286 | $21,159 |
| 2017 | $1,953 | $23,445 | $2,286 | $21,159 |
| 2016 | $1,953 | $22,857 | $1,634 | $21,223 |
| 2014 | $1,878 | $21,838 | $1,518 | $20,320 |
Agents Affiliated with this Home
-
Kim Glaser Wheeler

Seller's Agent in 2024
Kim Glaser Wheeler
Keller Williams Platinum Prtnr
(816) 282-4461
20 in this area
90 Total Sales
-
Jenna Kitchen

Buyer's Agent in 2024
Jenna Kitchen
Asher Real Estate LLC
(816) 665-4619
4 in this area
81 Total Sales
-
Chris Eisenmenger

Seller's Agent in 2018
Chris Eisenmenger
ReeceNichols - Lees Summit
(816) 524-7272
-
Rob Ellerman

Seller Co-Listing Agent in 2018
Rob Ellerman
ReeceNichols - Lees Summit
(816) 304-4434
46 in this area
5,229 Total Sales
-
Kitt Halterman

Buyer's Agent in 2018
Kitt Halterman
KW KANSAS CITY METRO
(913) 515-0771
174 Total Sales
-
V
Seller's Agent in 2014
Vicki Beck
ReeceNichols - Cedar Tree Sq
Map
Source: Heartland MLS
MLS Number: 1899040
APN: 43-440-12-13-00-0-00-000
- 234 NE Bayview Dr
- 205 NE Shoreview Dr
- 208 NE Landings Cir
- 4005 NE Channel Dr
- 3904 NE Sequoia St
- 194 NE Beechwood Ct
- 224 NW Locust St
- 220 NW Aspen St
- 3621 NE Basswood Dr
- 4004 NE Independence Ave
- 3845 NW Cimarron St
- 3743 NE Woodland Ct
- 3647 NW Blue Jacket Dr
- 4616 NW Bramble Trail
- 202 NW Redwood Ct
- 3568 NE Austin Dr
- 3524 NE Austin Dr
- 3561 NE Austin Dr
- 793 NE Algonquin St Unit A
- 405 NE Grant Ct
