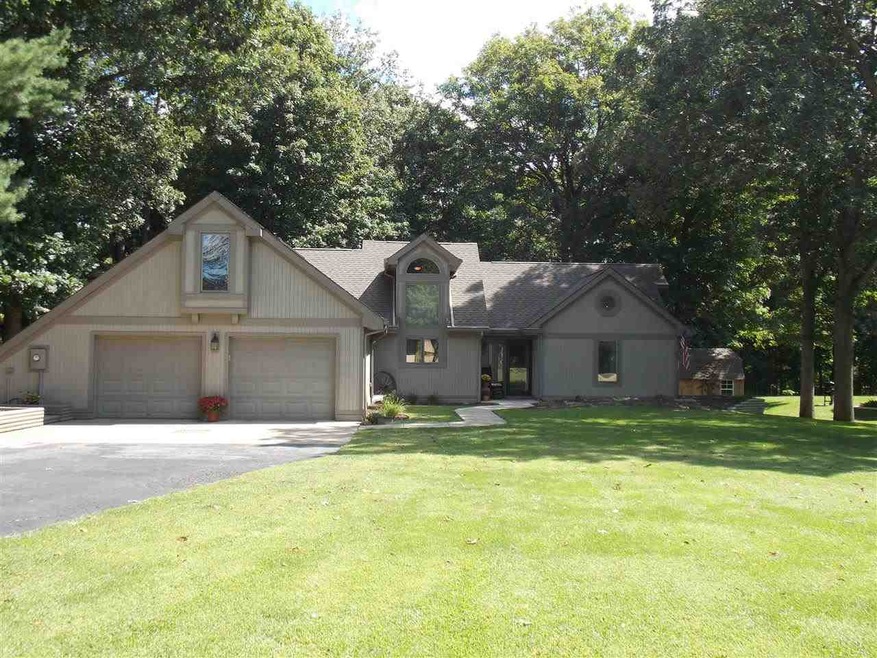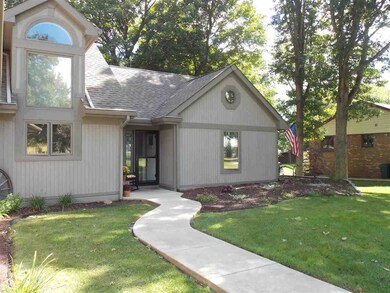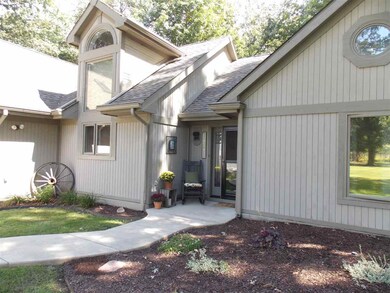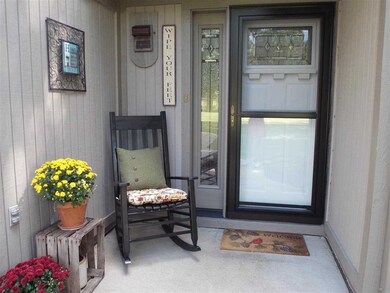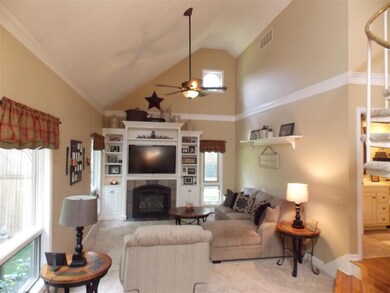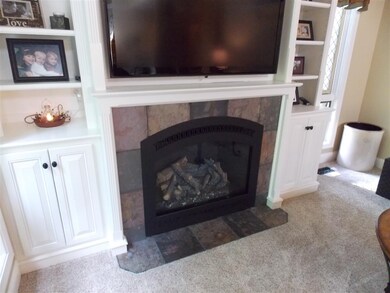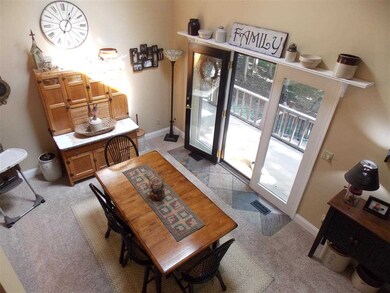
237 Pineview Ln Lafayette, IN 47905
Highlights
- Contemporary Architecture
- Vaulted Ceiling
- Wood Flooring
- Wyandotte Elementary School Rated A-
- Partially Wooded Lot
- Stone Countertops
About This Home
As of June 2020CUSTOM IT IS!!!That's what you'll find in this home overlooking the Wildcat Valley. Featuring vaulted ceilings & custom crown molding,built-in bookcases, and plant shelves throughout.Top of the line kitchen offers granite counter tops with tiled back splash, custom cabinets, and stainless steel appliances. Gorgeous rear deck too! Must See! Includes 2 lots, second key #79 08-20-301 018.000-009
Home Details
Home Type
- Single Family
Est. Annual Taxes
- $797
Year Built
- Built in 1986
Lot Details
- 1.59 Acre Lot
- Rural Setting
- Landscaped
- Partially Wooded Lot
Parking
- 2 Car Attached Garage
- Garage Door Opener
- Driveway
Home Design
- Contemporary Architecture
- Wood Foundation
- Shingle Roof
- Asphalt Roof
- Wood Siding
- Cedar
Interior Spaces
- 2,134 Sq Ft Home
- 1.5-Story Property
- Built-In Features
- Crown Molding
- Vaulted Ceiling
- Ceiling Fan
- Skylights
- Ventless Fireplace
- Entrance Foyer
- Crawl Space
- Fire and Smoke Detector
Kitchen
- Eat-In Kitchen
- Stone Countertops
- Built-In or Custom Kitchen Cabinets
- Utility Sink
- Disposal
Flooring
- Wood
- Carpet
Bedrooms and Bathrooms
- 3 Bedrooms
- Split Bedroom Floorplan
- En-Suite Primary Bedroom
- Walk-In Closet
- Bathtub With Separate Shower Stall
- Garden Bath
Laundry
- Laundry on main level
- Washer Hookup
Attic
- Storage In Attic
- Pull Down Stairs to Attic
Utilities
- Central Air
- Geothermal Heating and Cooling
- Private Company Owned Well
- Well
- Septic System
- Cable TV Available
Listing and Financial Details
- Assessor Parcel Number 79-08-20-301-004.000-009
Ownership History
Purchase Details
Home Financials for this Owner
Home Financials are based on the most recent Mortgage that was taken out on this home.Purchase Details
Home Financials for this Owner
Home Financials are based on the most recent Mortgage that was taken out on this home.Purchase Details
Home Financials for this Owner
Home Financials are based on the most recent Mortgage that was taken out on this home.Similar Homes in Lafayette, IN
Home Values in the Area
Average Home Value in this Area
Purchase History
| Date | Type | Sale Price | Title Company |
|---|---|---|---|
| Interfamily Deed Transfer | -- | Metropolitan Title | |
| Warranty Deed | -- | -- | |
| Warranty Deed | -- | None Available |
Mortgage History
| Date | Status | Loan Amount | Loan Type |
|---|---|---|---|
| Closed | $0 | Unknown | |
| Previous Owner | $19,251 | Unknown | |
| Previous Owner | $198,300 | FHA |
Property History
| Date | Event | Price | Change | Sq Ft Price |
|---|---|---|---|---|
| 06/30/2020 06/30/20 | Sold | $249,000 | -4.2% | $117 / Sq Ft |
| 06/03/2020 06/03/20 | Pending | -- | -- | -- |
| 04/22/2020 04/22/20 | For Sale | $259,900 | +18.1% | $122 / Sq Ft |
| 02/02/2015 02/02/15 | Sold | $220,000 | 0.0% | $103 / Sq Ft |
| 11/10/2014 11/10/14 | Pending | -- | -- | -- |
| 09/08/2014 09/08/14 | For Sale | $219,900 | -- | $103 / Sq Ft |
Tax History Compared to Growth
Tax History
| Year | Tax Paid | Tax Assessment Tax Assessment Total Assessment is a certain percentage of the fair market value that is determined by local assessors to be the total taxable value of land and additions on the property. | Land | Improvement |
|---|---|---|---|---|
| 2024 | $18 | $1,300 | $1,300 | -- |
| 2023 | $18 | $1,300 | $1,300 | $0 |
| 2022 | $19 | $1,300 | $1,300 | $0 |
| 2021 | $19 | $1,300 | $1,300 | $0 |
| 2020 | $19 | $1,300 | $1,300 | $0 |
| 2019 | $19 | $1,300 | $1,300 | $0 |
| 2018 | $18 | $1,300 | $1,300 | $0 |
| 2017 | $18 | $1,300 | $1,300 | $0 |
| 2016 | $18 | $1,300 | $1,300 | $0 |
| 2014 | $18 | $1,300 | $1,300 | $0 |
| 2013 | $18 | $1,200 | $1,200 | $0 |
Agents Affiliated with this Home
-
Neil Hatten

Seller's Agent in 2020
Neil Hatten
Keller Williams Lafayette
(765) 532-3171
120 Total Sales
-
Dave Deno

Buyer's Agent in 2020
Dave Deno
Indiana Integrity REALTORS
(765) 412-2931
65 Total Sales
-
Amy Seedorff

Seller's Agent in 2015
Amy Seedorff
360 Home Realty
(765) 409-4691
20 Total Sales
Map
Source: Indiana Regional MLS
MLS Number: 201439659
APN: 79-08-20-301-018.000-009
- 115 Pineview Ln
- 632 Wexford Dr
- 140 Wadsworth Ct
- 6112 Helmsdale Dr
- 6218 Helmsdale Dr
- 6821 Ripple Creek Dr
- 323 Haddington Ln
- 276 Blakely Dr
- 5203 Goldersgreen Dr
- 5132 Dunbar Dr
- 379 Chapelhill Dr
- 54 Churchill Ct
- 44 Fairfieldview Ct
- 5110 Checkers Ln
- 112 Marble Arch Way
- 204 Gallop Dr
- 5148 Stable Dr
- 807 Percheron Place
- 5590 Westfalen Way
- 1230 Meadowbrook Dr
