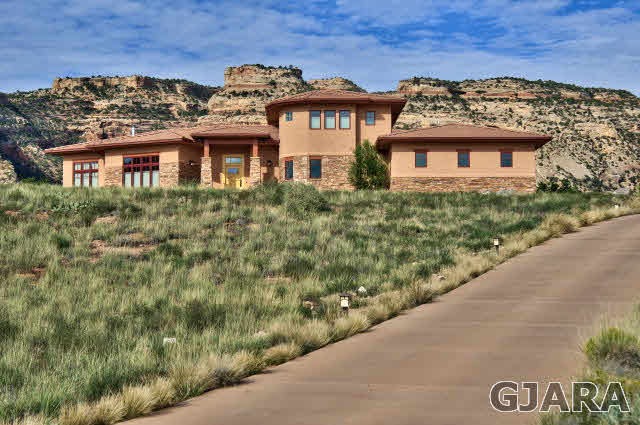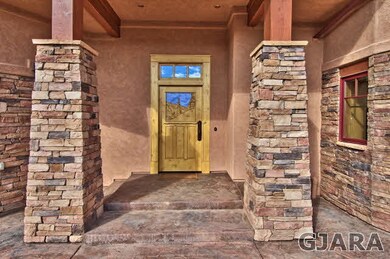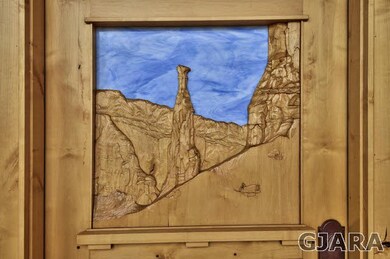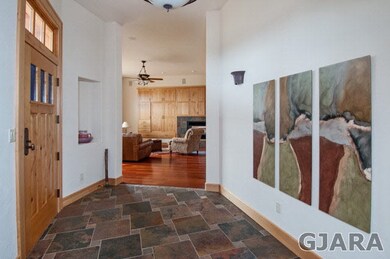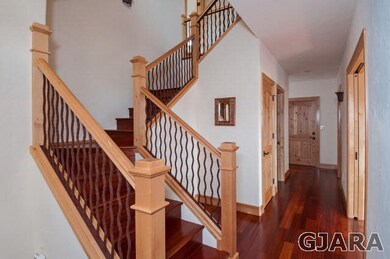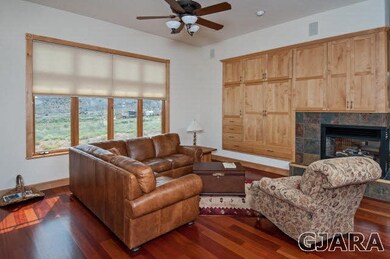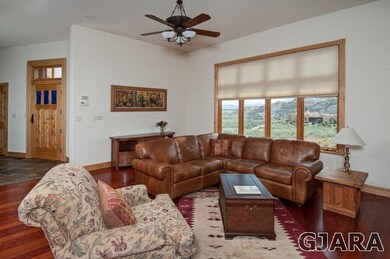
237 Red Rim Dr Grand Junction, CO 81507
Redlands NeighborhoodHighlights
- In Ground Pool
- 5.34 Acre Lot
- Wood Flooring
- RV Access or Parking
- Fireplace in Primary Bedroom
- Main Floor Bedroom
About This Home
As of August 2018This is it! Incredible home located on 5 acres w/unobstructed Monument & valley views! You'll literally feel like the Colorado National Monument is out your back door. Wonderful home w/nearly 3000 SF, 3 bedroom + office, 3 bath & 900 SF 2 car garage. Complete w/10 KW owned, not leased, whole home solar system, in-ground pool w/jets for pool lap swimming & much more. Upgrades include Brazillian cherry wood floors throughout, granite countertops, subzero Fridge, dual Fisher Paykel dishwasher drawers, Wolf gas range & double oven, pantry w/built-in 300+ bottle wine cooler & Marvin windows that capture every view! Upstairs you'll find a wonderful master retreat w/ stone fireplace & private balcony, luxurious master bath w/ walk in shower & built in hot tub, large walk in closet w/ lots of storage. Access the Tabaguache trail system from the neighborhood & quick access to downtown & Mesa Mall
Last Agent to Sell the Property
RE/MAX 4000, INC License #FA40033615 Listed on: 09/04/2013

Last Buyer's Agent
Joann Hotimsky
1ST CHOICE REAL ESTATE CO, INC License #FA40030126
Home Details
Home Type
- Single Family
Est. Annual Taxes
- $2,406
Year Built
- 2002
Lot Details
- 5.34 Acre Lot
- Lot Dimensions are 440x580x425x611
- Xeriscape Landscape
- Front and Back Yard Sprinklers
- Cleared Lot
- Property is zoned RSF
HOA Fees
- $9 Monthly HOA Fees
Home Design
- Poured Concrete
- Stem Wall Foundation
- Wood Frame Construction
- Tile Roof
- Stucco Exterior
- Stone Exterior Construction
Interior Spaces
- 2-Story Property
- Sound System
- Ceiling Fan
- Gas Log Fireplace
- Window Treatments
- Formal Dining Room
- Crawl Space
Kitchen
- Eat-In Kitchen
- Gas Oven or Range
- Range Hood
- Microwave
- Dishwasher
- Disposal
Flooring
- Wood
- Tile
Bedrooms and Bathrooms
- 3 Bedrooms
- Main Floor Bedroom
- Fireplace in Primary Bedroom
- Primary Bedroom Upstairs
- Walk-In Closet
- 3 Bathrooms
- Walk-in Shower
Laundry
- Dryer
- Washer
Parking
- 2 Car Attached Garage
- Garage Door Opener
- RV Access or Parking
Eco-Friendly Details
- Heating system powered by active solar
Pool
- In Ground Pool
- Spa
Outdoor Features
- Covered Deck
- Covered Patio or Porch
Utilities
- Refrigerated Cooling System
- Forced Air Heating System
- Programmable Thermostat
- Septic Tank
Ownership History
Purchase Details
Home Financials for this Owner
Home Financials are based on the most recent Mortgage that was taken out on this home.Purchase Details
Purchase Details
Home Financials for this Owner
Home Financials are based on the most recent Mortgage that was taken out on this home.Purchase Details
Purchase Details
Similar Homes in Grand Junction, CO
Home Values in the Area
Average Home Value in this Area
Purchase History
| Date | Type | Sale Price | Title Company |
|---|---|---|---|
| Warranty Deed | $745,000 | Heritage Title Co | |
| Interfamily Deed Transfer | -- | None Available | |
| Warranty Deed | $600,000 | Heritage Title | |
| Warranty Deed | $149,900 | Stewart Title | |
| Warranty Deed | $210,000 | Western Colorado Title Compa |
Mortgage History
| Date | Status | Loan Amount | Loan Type |
|---|---|---|---|
| Open | $596,000 | New Conventional | |
| Previous Owner | $610,000 | Future Advance Clause Open End Mortgage | |
| Previous Owner | $410,000 | New Conventional | |
| Previous Owner | $417,000 | Unknown | |
| Previous Owner | $470,000 | Fannie Mae Freddie Mac | |
| Previous Owner | $480,000 | Unknown | |
| Previous Owner | $450,000 | Construction |
Property History
| Date | Event | Price | Change | Sq Ft Price |
|---|---|---|---|---|
| 08/09/2018 08/09/18 | Sold | $745,000 | -3.9% | $254 / Sq Ft |
| 06/28/2018 06/28/18 | Pending | -- | -- | -- |
| 06/06/2018 06/06/18 | For Sale | $775,000 | +29.2% | $264 / Sq Ft |
| 12/16/2013 12/16/13 | Sold | $600,000 | -8.9% | $204 / Sq Ft |
| 11/22/2013 11/22/13 | Pending | -- | -- | -- |
| 09/04/2013 09/04/13 | For Sale | $658,700 | -- | $224 / Sq Ft |
Tax History Compared to Growth
Tax History
| Year | Tax Paid | Tax Assessment Tax Assessment Total Assessment is a certain percentage of the fair market value that is determined by local assessors to be the total taxable value of land and additions on the property. | Land | Improvement |
|---|---|---|---|---|
| 2024 | $4,596 | $66,160 | $16,660 | $49,500 |
| 2023 | $4,596 | $66,160 | $16,660 | $49,500 |
| 2022 | $4,242 | $60,210 | $13,900 | $46,310 |
| 2021 | $4,387 | $61,940 | $14,300 | $47,640 |
| 2020 | $3,348 | $48,990 | $12,510 | $36,480 |
| 2019 | $3,130 | $48,990 | $12,510 | $36,480 |
| 2018 | $3,130 | $44,220 | $12,150 | $32,070 |
| 2017 | $3,208 | $44,220 | $12,150 | $32,070 |
| 2016 | $3,208 | $51,000 | $14,930 | $36,070 |
| 2015 | $3,235 | $51,000 | $14,930 | $36,070 |
| 2014 | $2,422 | $38,210 | $14,430 | $23,780 |
Agents Affiliated with this Home
-
J
Seller's Agent in 2018
Joann Hotimsky
1ST CHOICE REAL ESTATE CO, INC
-
Jan Kimbrough Miller

Buyer's Agent in 2018
Jan Kimbrough Miller
RE/MAX
(970) 250-6781
29 in this area
467 Total Sales
-
David Kimbrough

Seller's Agent in 2013
David Kimbrough
RE/MAX
(970) 261-3266
79 in this area
447 Total Sales
Map
Source: Grand Junction Area REALTOR® Association
MLS Number: 666641
APN: 2945-304-11-003
- 170 Red Sand Rd
- 2302 Trail Ridge Rd
- 2298 Trail Ridge Rd
- 2280 Red Vista Ct
- 2310 Rocky Knoll Ct
- 2308 Rocky Knoll Ct
- 2306 Rocky Knoll Ct
- 2318 Meridian Ct
- 2284 Red Vista Ct
- 2328 Meridian Ct
- 2314 Rocky Knoll Ct
- 309 Meridian Ct
- 301 Meridian Ct
- 299 Meridian Ct
- 2308 W Ridges Blvd
- 326 Red Point Rd
- 325 Hearthstone Ct
- 303 Meridian Loop
- 2334 W Ridges Blvd
- 306 Bella Ct
