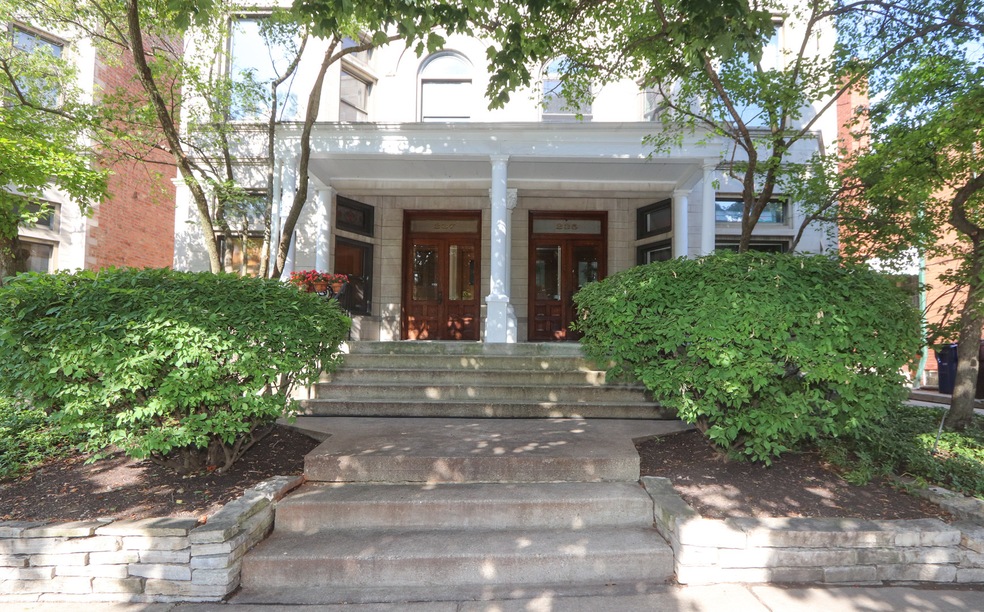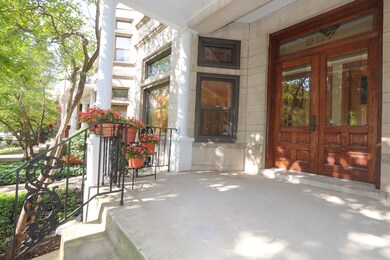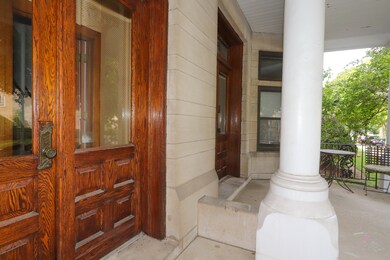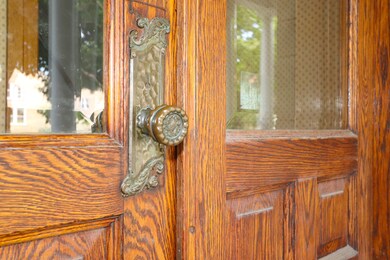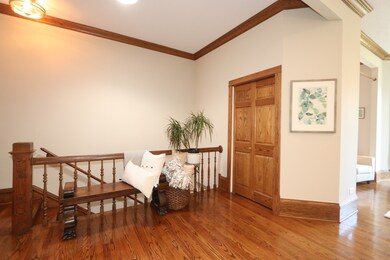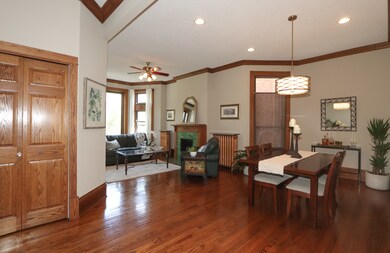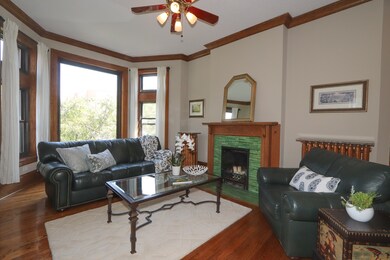
237 S Maple Ave Unit 2 Oak Park, IL 60302
Estimated Value: $279,281 - $308,000
Highlights
- Property is near a bus stop
- 4-minute walk to Harlem/Lake Station (Green Line)
- Dining Area
- Oliver W Holmes Elementary School Rated A-
- Southern Exposure
- Senior Tax Exemptions
About This Home
As of December 2019This is the kind of condo you've always wanted to own--an elegant, 2-story greystone, with 10-foot ceilings, right in the heart of town. Two beds, 2 baths, 2 parking spaces, 2 blocks to the nearest bistro. Sunroom adjacent to living room has built-in Murphy bed for instant guest room, right there when you need it, gone when you don't. Beautiful Mediterranean kitchen with SS convection oven, 5-burner cooktop, and gorgeous built-in hutch with shelves all the way to the ceiling. Eat-in area AND breakfast bar. Gracious decor--hardwood floors, crown moulding, tall windows, skylights that bring sunshine in all day long. Huge, walk-in cedar closet in master. Spacious closets, 3 pantries, XL storage unit in basement. Top floor unit, but only one flight of stairs. Healthy condo association reserves; assessments cover heat, gas, & more. Shared back patio with 2 gas grills. Close proximity to trains, expressway, shopping, restaurants, cafes, clubs, Mills Park. What a wonderful condo!
Last Agent to Sell the Property
Berkshire Hathaway HomeServices Chicago License #475179133 Listed on: 09/11/2019

Property Details
Home Type
- Condominium
Est. Annual Taxes
- $5,850
Year Built | Renovated
- 1908 | 2010
Lot Details
- Southern Exposure
- East or West Exposure
HOA Fees
- $400 per month
Home Design
- Brick Exterior Construction
- Stone Siding
Interior Spaces
- Dining Area
- Unfinished Basement
- Basement Fills Entire Space Under The House
Parking
- Parking Available
- Parking Included in Price
Location
- Property is near a bus stop
Utilities
- 3+ Cooling Systems Mounted To A Wall/Window
- Heating System Uses Gas
- Radiant Heating System
Community Details
- Pets Allowed
Listing and Financial Details
- Senior Tax Exemptions
- Homeowner Tax Exemptions
- $1,800 Seller Concession
Ownership History
Purchase Details
Home Financials for this Owner
Home Financials are based on the most recent Mortgage that was taken out on this home.Purchase Details
Purchase Details
Home Financials for this Owner
Home Financials are based on the most recent Mortgage that was taken out on this home.Purchase Details
Similar Homes in the area
Home Values in the Area
Average Home Value in this Area
Purchase History
| Date | Buyer | Sale Price | Title Company |
|---|---|---|---|
| Donahue Michael | $240,000 | Attorney | |
| Moore Robert M | -- | None Available | |
| Moore Robert M | $180,000 | Attorneys Title Guaranty Fun | |
| Federal Home Loan Mortgage Corporation | -- | None Available |
Mortgage History
| Date | Status | Borrower | Loan Amount |
|---|---|---|---|
| Open | Donahue Michael | $180,000 | |
| Previous Owner | Moore Robert M | $134,900 | |
| Previous Owner | Villegas Carmen | $236,500 | |
| Previous Owner | Villegas Carmen | $68,000 | |
| Previous Owner | Villegas Carmen | $238,000 | |
| Previous Owner | Villegas Carmen | $100,000 | |
| Previous Owner | Villegas Carmen | $65,000 | |
| Previous Owner | Villegas Carmen | $52,561 | |
| Previous Owner | Villegas Carmen | $130,000 | |
| Previous Owner | Villegas Carmen | $15,000 |
Property History
| Date | Event | Price | Change | Sq Ft Price |
|---|---|---|---|---|
| 12/10/2019 12/10/19 | Sold | $240,000 | -2.8% | $171 / Sq Ft |
| 10/31/2019 10/31/19 | Pending | -- | -- | -- |
| 10/17/2019 10/17/19 | Price Changed | $247,000 | -4.0% | $176 / Sq Ft |
| 09/11/2019 09/11/19 | For Sale | $257,320 | +43.0% | $184 / Sq Ft |
| 11/27/2013 11/27/13 | Sold | $179,900 | 0.0% | $180 / Sq Ft |
| 10/14/2013 10/14/13 | Pending | -- | -- | -- |
| 10/08/2013 10/08/13 | For Sale | $179,900 | -- | $180 / Sq Ft |
Tax History Compared to Growth
Tax History
| Year | Tax Paid | Tax Assessment Tax Assessment Total Assessment is a certain percentage of the fair market value that is determined by local assessors to be the total taxable value of land and additions on the property. | Land | Improvement |
|---|---|---|---|---|
| 2024 | $5,850 | $24,184 | $3,188 | $20,996 |
| 2023 | $5,850 | $24,184 | $3,188 | $20,996 |
| 2022 | $5,850 | $21,390 | $1,859 | $19,531 |
| 2021 | $5,761 | $21,390 | $1,859 | $19,531 |
| 2020 | $5,770 | $21,390 | $1,859 | $19,531 |
| 2019 | $6,419 | $22,905 | $1,700 | $21,205 |
| 2018 | $6,175 | $22,905 | $1,700 | $21,205 |
| 2017 | $8,273 | $22,905 | $1,700 | $21,205 |
| 2016 | $5,363 | $13,326 | $1,434 | $11,892 |
| 2015 | $4,806 | $13,326 | $1,434 | $11,892 |
| 2014 | $4,466 | $13,326 | $1,434 | $11,892 |
| 2013 | $7,266 | $22,327 | $1,434 | $20,893 |
Agents Affiliated with this Home
-
Beth Franken

Seller's Agent in 2019
Beth Franken
Berkshire Hathaway HomeServices Chicago
(708) 979-8321
19 in this area
38 Total Sales
-
Laura Maychruk

Buyer's Agent in 2019
Laura Maychruk
Laura Maychruk Real Estate
(708) 205-7044
129 in this area
204 Total Sales
-
Stanislaw Krozel
S
Seller's Agent in 2013
Stanislaw Krozel
Royal Service Realty Chicago Metro Properties
(773) 769-2210
1 in this area
47 Total Sales
-
Jan Raspatello
J
Buyer's Agent in 2013
Jan Raspatello
@ Properties
(708) 476-6070
20 in this area
32 Total Sales
Map
Source: Midwest Real Estate Data (MRED)
MLS Number: MRD10515242
APN: 16-07-307-036-1004
- 242 S Maple Ave Unit 3S
- 235 S Marion St Unit C
- 32 Elgin Ave Unit 3B
- 7251 Randolph St Unit C5
- 211 Elgin Ave Unit 2G
- 1128 Washington Blvd Unit 2A
- 344 S Maple Ave Unit 2B
- 7301 Dixon St Unit 5
- 115 Marengo Ave Unit 101
- 405 S Maple Ave Unit 3
- 1020 Cedar Ct
- 215 Marengo Ave Unit 4E
- 415 S Maple Ave Unit 402
- 235 Marengo Ave Unit 3B
- 107 Home Ave
- 949 Pleasant St Unit 1A
- 148 Circle Ave Unit 304
- 426 Wisconsin Ave Unit 3S
- 205 Circle Ave Unit 2B
- 217 Circle Ave
- 237 S Maple Ave Unit 2
- 237 S Maple Ave Unit 2371
- 237 S Maple Ave Unit 2372
- 235 S Maple Ave Unit 2351
- 235 S Maple Ave Unit 2352
- 235 S Maple Ave Unit 1
- 235 S Maple Ave Unit 2
- 239 S Maple Ave Unit 2391
- 239 S Maple Ave Unit 2392
- 241 S Maple Ave Unit 2411
- 241 S Maple Ave Unit 2412
- 241 S Maple Ave Unit 2
- 229 S Maple Ave
- 229 S Maple Ave
- 229 S Maple Ave
- 229 S Maple Ave Unit C
- 229 S Maple Ave Unit B
- 229 S Maple Ave Unit A
- 231 S Maple Ave
- 231 S Maple Ave
