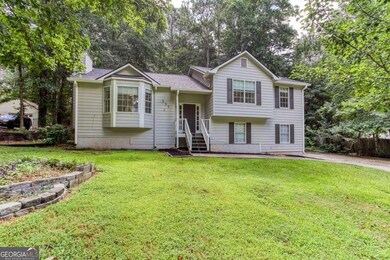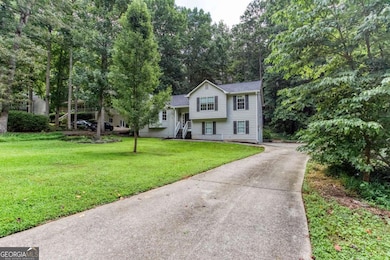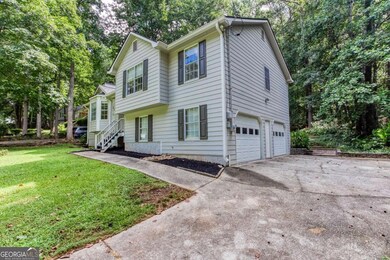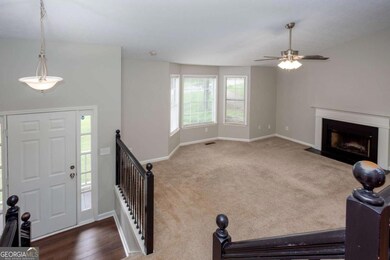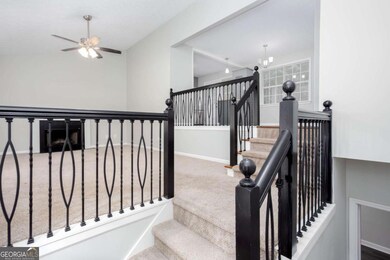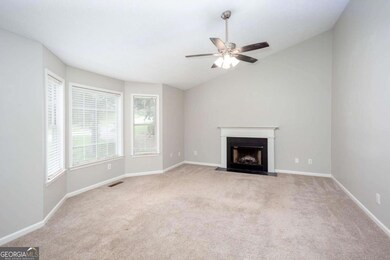Estimated payment $1,876/month
Highlights
- Deck
- Main Floor Primary Bedroom
- Game Room
- Traditional Architecture
- No HOA
- Double Pane Windows
About This Home
Move In Ready Gem in Beautiful Hiram, Georgia! Step into comfort and style in this beautifully updated 3-bedroom, 2-bath home nestled in a quiet neighborhood of Hiram. Featuring a classic split-level design, this property offers generous living space, thoughtful renovations, and move-in ready appeal. Highlights Include, newly renovated master bath boasting a luxurious walk-in shower and separate soaking tub - your personal spa retreat! New luxury vinyl plank flooring flows throughout for a sleek, modern look and low-maintenance living. New HVAC system and roof, providing peace of mind and energy efficiency for years to come. Many possibilities with a finished partial basement, perfect as a bonus room, home office, gym, or entertainment space. The spacious .56 acre yard offers room to play, garden, or relax, while the charming exterior and inviting entry make you feel right at home. Conveniently located near local shops, schools, and commuter routes - this home checks all the boxes! Schedule your home tour today!
Home Details
Home Type
- Single Family
Est. Annual Taxes
- $2,598
Year Built
- Built in 1993
Home Design
- Traditional Architecture
- Block Foundation
- Composition Roof
- Wood Siding
Interior Spaces
- Multi-Level Property
- Factory Built Fireplace
- Fireplace With Gas Starter
- Double Pane Windows
- Entrance Foyer
- Game Room
- Carpet
- Partial Basement
- Dishwasher
- Laundry in Hall
Bedrooms and Bathrooms
- 3 Main Level Bedrooms
- Primary Bedroom on Main
- 2 Full Bathrooms
- Soaking Tub
Parking
- Side or Rear Entrance to Parking
- Drive Under Main Level
Schools
- Sam D Panter Elementary School
- J A Dobbins Middle School
- Paulding County High School
Utilities
- Forced Air Zoned Heating and Cooling System
- Heating System Uses Natural Gas
- Septic Tank
Additional Features
- Deck
- 0.56 Acre Lot
Community Details
- No Home Owners Association
- Settlers Mill Subdivision
Map
Home Values in the Area
Average Home Value in this Area
Tax History
| Year | Tax Paid | Tax Assessment Tax Assessment Total Assessment is a certain percentage of the fair market value that is determined by local assessors to be the total taxable value of land and additions on the property. | Land | Improvement |
|---|---|---|---|---|
| 2024 | $2,598 | $107,692 | $12,000 | $95,692 |
| 2023 | $2,760 | $108,380 | $12,000 | $96,380 |
| 2022 | $2,457 | $96,132 | $12,000 | $84,132 |
| 2021 | $1,213 | $68,460 | $8,000 | $60,460 |
| 2020 | $1,131 | $62,432 | $8,000 | $54,432 |
| 2019 | $1,082 | $58,860 | $8,000 | $50,860 |
| 2018 | $1,638 | $56,220 | $8,000 | $48,220 |
| 2017 | $737 | $50,512 | $8,000 | $42,512 |
| 2016 | $1,468 | $48,556 | $8,000 | $40,556 |
| 2015 | $1,128 | $36,648 | $8,000 | $28,648 |
| 2014 | $1,129 | $35,760 | $8,000 | $27,760 |
| 2013 | -- | $20,760 | $8,000 | $12,760 |
Property History
| Date | Event | Price | List to Sale | Price per Sq Ft | Prior Sale |
|---|---|---|---|---|---|
| 10/23/2025 10/23/25 | For Sale | $314,900 | 0.0% | -- | |
| 10/17/2025 10/17/25 | Off Market | $314,900 | -- | -- | |
| 09/27/2025 09/27/25 | Pending | -- | -- | -- | |
| 09/05/2025 09/05/25 | Price Changed | $314,900 | -1.6% | -- | |
| 08/18/2025 08/18/25 | Price Changed | $319,900 | -0.9% | -- | |
| 07/17/2025 07/17/25 | For Sale | $322,900 | +6.6% | -- | |
| 02/29/2024 02/29/24 | Sold | $303,000 | -0.7% | $216 / Sq Ft | View Prior Sale |
| 02/02/2024 02/02/24 | Pending | -- | -- | -- | |
| 01/30/2024 01/30/24 | For Sale | $305,000 | +15.3% | $217 / Sq Ft | |
| 06/18/2021 06/18/21 | Sold | $264,625 | +8.0% | $141 / Sq Ft | View Prior Sale |
| 05/26/2021 05/26/21 | Pending | -- | -- | -- | |
| 05/22/2021 05/22/21 | For Sale | $245,000 | -- | $131 / Sq Ft |
Purchase History
| Date | Type | Sale Price | Title Company |
|---|---|---|---|
| Warranty Deed | $303,000 | -- | |
| Warranty Deed | $264,625 | -- | |
| Warranty Deed | $168,500 | -- | |
| Warranty Deed | $65,000 | -- | |
| Warranty Deed | -- | -- |
Mortgage History
| Date | Status | Loan Amount | Loan Type |
|---|---|---|---|
| Open | $190,000 | New Conventional | |
| Previous Owner | $204,000 | New Conventional | |
| Previous Owner | $66,397 | VA |
Source: Georgia MLS
MLS Number: 10566637
APN: 183.3.1.036.0000
- 142 Wellspring Point
- 14 Woodmill Ct Unit 2
- 620 Settlers Ridge Ln
- 51 Old Teal Rd
- 179 Brooks Mill Ln
- 426 Old Sudie Rd
- 520 White Pines Dr
- 1707 Hiram Sudie Rd
- 122 Prince Way
- 164 Emerald Pines Ln
- 242 Barrington Dr
- 1019 Davis Mill Rd S
- 149 Barrington Ln
- 144 Parson Rd
- 237 White Pines Dr
- 494 Campground School Rd

