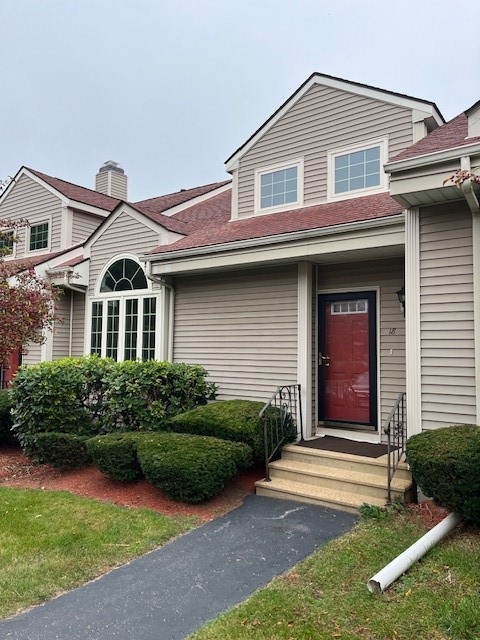
237 South St Unit 18 Shrewsbury, MA 01545
Outlying Shrewsbury NeighborhoodHighlights
- Cathedral Ceiling
- Attic
- Dry Bar
- Floral Street School Rated A
- Bathtub with Shower
- Public Transportation
About This Home
As of October 2024****SOLD BEFORE PRINT******
ENTERED FOR COMPARABLE PURPOSES ONLY. IN NEED OFINTERIOR REPAIRS.
Last Agent to Sell the Property
Empire RE Group, ERA Powered License #RES.0043185 Listed on: 10/24/2024
Last Buyer's Agent
Empire RE Group, ERA Powered License #RES.0043185 Listed on: 10/24/2024
Townhouse Details
Home Type
- Townhome
Est. Annual Taxes
- $5,036
Year Built
- Built in 1986
HOA Fees
- $437 Monthly HOA Fees
Home Design
- Vinyl Siding
- Concrete Perimeter Foundation
Interior Spaces
- 1,362 Sq Ft Home
- 3-Story Property
- Dry Bar
- Cathedral Ceiling
- Gas Fireplace
- Carpet
- Attic
Kitchen
- Oven
- Range
- Dishwasher
Bedrooms and Bathrooms
- 2 Bedrooms
- Bathtub with Shower
Laundry
- Laundry in unit
- Dryer
- Washer
Partially Finished Basement
- Partial Basement
- Interior and Exterior Basement Entry
Parking
- 2 Parking Spaces
- No Garage
- Assigned Parking
Utilities
- Forced Air Heating and Cooling System
- Heating System Uses Gas
- 100 Amp Service
- Gas Water Heater
- Cable TV Available
Listing and Financial Details
- Tax Lot 00400
- Assessor Parcel Number 237SOUTHST18SHRW
Community Details
Amenities
- Shops
- Restaurant
- Public Transportation
Pet Policy
- No Pets Allowed
Ownership History
Purchase Details
Home Financials for this Owner
Home Financials are based on the most recent Mortgage that was taken out on this home.Purchase Details
Purchase Details
Home Financials for this Owner
Home Financials are based on the most recent Mortgage that was taken out on this home.Purchase Details
Home Financials for this Owner
Home Financials are based on the most recent Mortgage that was taken out on this home.Purchase Details
Similar Homes in Shrewsbury, MA
Home Values in the Area
Average Home Value in this Area
Purchase History
| Date | Type | Sale Price | Title Company |
|---|---|---|---|
| Deed | $550,000 | None Available | |
| Deed | $210,000 | -- | |
| Deed | $210,000 | -- | |
| Deed | $65,000 | -- | |
| Deed | $65,000 | -- | |
| Deed | $107,000 | -- | |
| Deed | $107,000 | -- | |
| Deed | $152,750 | -- |
Mortgage History
| Date | Status | Loan Amount | Loan Type |
|---|---|---|---|
| Open | $440,000 | Purchase Money Mortgage | |
| Previous Owner | $52,000 | Purchase Money Mortgage | |
| Previous Owner | $52,000 | Purchase Money Mortgage |
Property History
| Date | Event | Price | Change | Sq Ft Price |
|---|---|---|---|---|
| 04/27/2025 04/27/25 | Pending | -- | -- | -- |
| 04/18/2025 04/18/25 | For Sale | $559,900 | +40.0% | $298 / Sq Ft |
| 10/24/2024 10/24/24 | Sold | $400,000 | 0.0% | $294 / Sq Ft |
| 10/24/2024 10/24/24 | For Sale | $400,000 | -- | $294 / Sq Ft |
Tax History Compared to Growth
Tax History
| Year | Tax Paid | Tax Assessment Tax Assessment Total Assessment is a certain percentage of the fair market value that is determined by local assessors to be the total taxable value of land and additions on the property. | Land | Improvement |
|---|---|---|---|---|
| 2025 | $49 | $408,300 | $0 | $408,300 |
| 2024 | $4,859 | $392,500 | $0 | $392,500 |
| 2023 | $5,094 | $388,300 | $0 | $388,300 |
| 2022 | $4,559 | $323,100 | $0 | $323,100 |
| 2021 | $4,078 | $309,200 | $0 | $309,200 |
| 2020 | $3,752 | $300,900 | $0 | $300,900 |
| 2019 | $3,635 | $289,200 | $0 | $289,200 |
| 2018 | $3,332 | $263,200 | $0 | $263,200 |
| 2017 | $3,363 | $262,100 | $0 | $262,100 |
| 2016 | $2,913 | $224,100 | $0 | $224,100 |
| 2015 | $2,958 | $224,100 | $0 | $224,100 |
Agents Affiliated with this Home
-
David White
D
Seller's Agent in 2025
David White
OwnerEntry.com
(617) 345-9800
5 in this area
1,104 Total Sales
-
Timothy McGinnis

Seller's Agent in 2024
Timothy McGinnis
Empire RE Group, ERA Powered
(401) 440-0401
1 in this area
45 Total Sales
Map
Source: State-Wide MLS
MLS Number: 1369919
APN: SHRE-000035-004000-000018
- 237 South St Unit 26
- 23 Lamplighter Dr
- 79 Brookdale Cir
- 33 Ladyslipper Dr
- 4 Cook St
- 28 Cherry St
- 65 Commons Dr Unit 502
- 65 Commons Dr Unit 603
- 85 Commons Dr Unit 212
- 85 Commons Dr Unit 412
- 43 Lebeaux Dr Unit 43
- 40 Adams Farm Rd
- 0 Cherry St
- 60 Harrington Farms Way Unit 60
- 356 Grafton St
- 66 Francis Ave
- 26 Glen Terrace
- 52 Walnut St
- 401 Grafton St
- 56 Francis Ave
