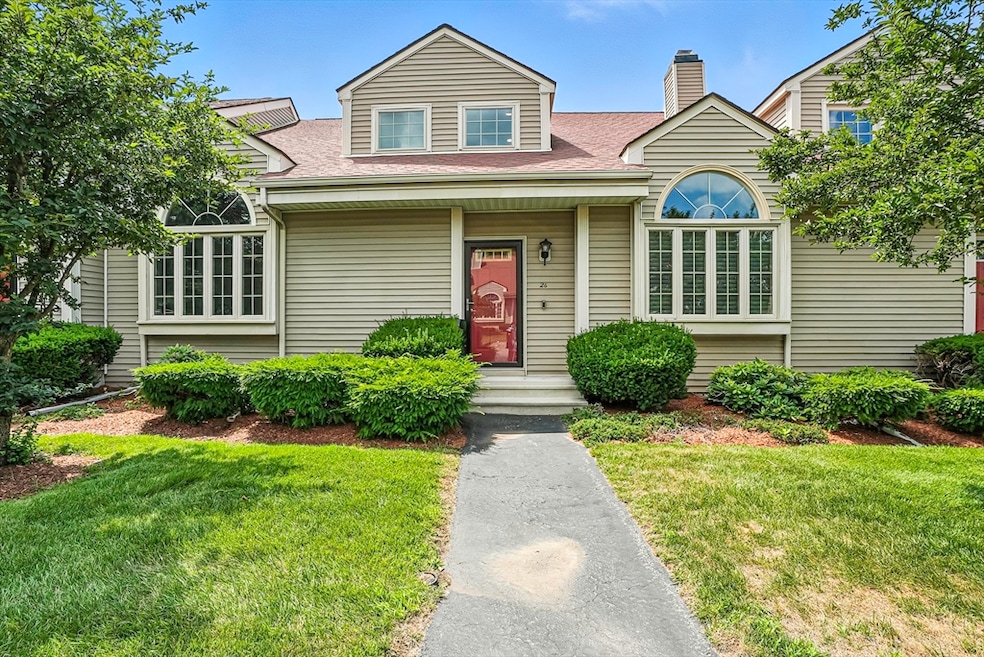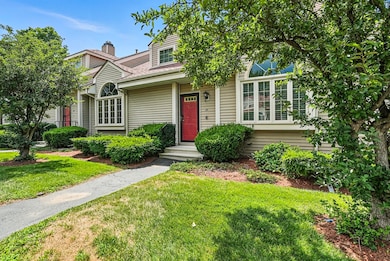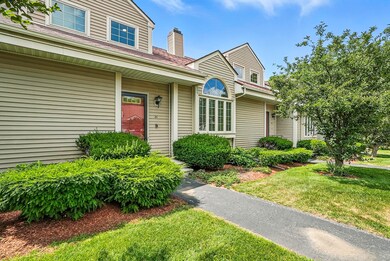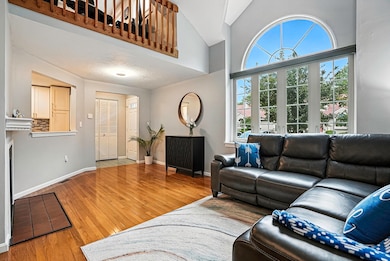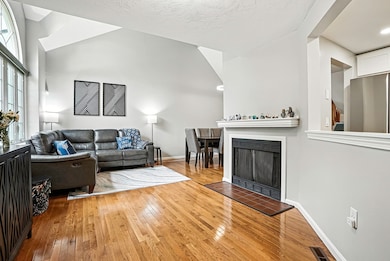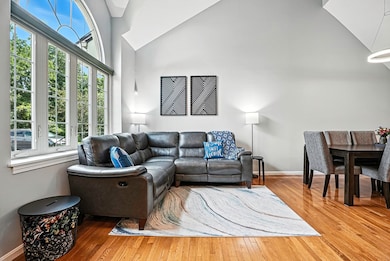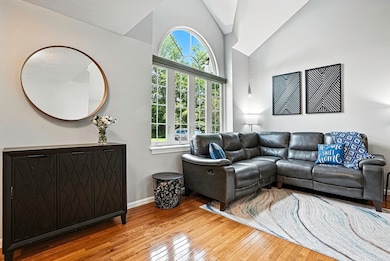
237 South St Unit 26 Shrewsbury, MA 01545
Outlying Shrewsbury NeighborhoodEstimated payment $3,912/month
Highlights
- Popular Property
- Medical Services
- Cathedral Ceiling
- Floral Street School Rated A
- Landscaped Professionally
- Wood Flooring
About This Home
Beautifully updated 2-bed, 2.5-bath townhouse in the sought-after Maplewood Condominium. The first floor features a bright living room, dining area, and a renovated kitchen with granite counters, soft-close cabinets, and stainless steel appliances (2021). The second floor offers a spacious primary bedroom with en-suite bath, an additional bedroom, and a full common bath. A versatile loft on the third floor makes a perfect home office or guest space. The walkout basement includes a finished media room and half bath. Waterproof laminate floors, updated bathrooms, recessed lighting, smart switches, fresh paint, newer washer/dryer, RO system, and a new water heater (2023) complete the home. Well-maintained, quiet complex close to local amenities and commuter routes. Don’t Miss it, stop by and see!!!
Townhouse Details
Home Type
- Townhome
Est. Annual Taxes
- $5,098
Year Built
- Built in 1986
Lot Details
- Landscaped Professionally
- Sprinkler System
HOA Fees
- $446 Monthly HOA Fees
Home Design
- Frame Construction
- Shingle Roof
Interior Spaces
- 3-Story Property
- Cathedral Ceiling
- Ceiling Fan
- Recessed Lighting
- Insulated Windows
- Insulated Doors
- Living Room with Fireplace
- Loft
- Basement
- Laundry in Basement
Kitchen
- Range
- Microwave
- Dishwasher
- Stainless Steel Appliances
- Solid Surface Countertops
- Disposal
Flooring
- Wood
- Laminate
- Vinyl
Bedrooms and Bathrooms
- 2 Bedrooms
- Primary bedroom located on second floor
- Walk-In Closet
- Bathtub with Shower
- Separate Shower
Laundry
- Dryer
- Washer
Parking
- 2 Car Parking Spaces
- Assigned Parking
Location
- Property is near schools
Utilities
- Cooling System Powered By Renewable Energy
- Forced Air Heating and Cooling System
- Heating System Uses Natural Gas
Listing and Financial Details
- Assessor Parcel Number M:35 B:004000 L:26,1679911
Community Details
Overview
- Association fees include insurance, maintenance structure, road maintenance, ground maintenance, snow removal, trash
- 52 Units
- Maplewood Condos Community
Amenities
- Medical Services
- Shops
Recreation
- Tennis Courts
- Community Pool
Map
Home Values in the Area
Average Home Value in this Area
Tax History
| Year | Tax Paid | Tax Assessment Tax Assessment Total Assessment is a certain percentage of the fair market value that is determined by local assessors to be the total taxable value of land and additions on the property. | Land | Improvement |
|---|---|---|---|---|
| 2025 | $51 | $423,400 | $0 | $423,400 |
| 2024 | $5,050 | $407,900 | $0 | $407,900 |
| 2023 | $5,304 | $404,300 | $0 | $404,300 |
| 2022 | $4,747 | $336,400 | $0 | $336,400 |
| 2021 | $4,246 | $321,900 | $0 | $321,900 |
| 2020 | $3,907 | $313,300 | $0 | $313,300 |
| 2019 | $3,784 | $301,000 | $0 | $301,000 |
| 2018 | $3,661 | $272,500 | $0 | $272,500 |
| 2017 | $3,496 | $272,500 | $0 | $272,500 |
| 2016 | $3,089 | $237,600 | $0 | $237,600 |
| 2015 | $3,136 | $237,600 | $0 | $237,600 |
Property History
| Date | Event | Price | Change | Sq Ft Price |
|---|---|---|---|---|
| 07/21/2025 07/21/25 | Pending | -- | -- | -- |
| 07/17/2025 07/17/25 | For Sale | $549,000 | +24.8% | $278 / Sq Ft |
| 10/29/2021 10/29/21 | Sold | $440,000 | +2.3% | $234 / Sq Ft |
| 09/07/2021 09/07/21 | Pending | -- | -- | -- |
| 09/01/2021 09/01/21 | For Sale | $429,900 | -- | $229 / Sq Ft |
Purchase History
| Date | Type | Sale Price | Title Company |
|---|---|---|---|
| Not Resolvable | $440,100 | None Available | |
| Deed | $117,000 | -- |
Mortgage History
| Date | Status | Loan Amount | Loan Type |
|---|---|---|---|
| Open | $352,080 | Purchase Money Mortgage | |
| Previous Owner | $138,000 | No Value Available | |
| Previous Owner | $65,000 | No Value Available | |
| Previous Owner | $104,900 | Purchase Money Mortgage |
Similar Homes in the area
Source: MLS Property Information Network (MLS PIN)
MLS Number: 73406252
APN: SHRE-000035-004000-000026
- 237 South St Unit 18
- 23 Lamplighter Dr
- 79 Brookdale Cir
- 33 Ladyslipper Dr
- 4 Cook St
- 28 Cherry St
- 65 Commons Dr Unit 502
- 65 Commons Dr Unit 603
- 85 Commons Dr Unit 212
- 85 Commons Dr Unit 412
- 43 Lebeaux Dr Unit 43
- 40 Adams Farm Rd
- 0 Cherry St
- 159 Grafton St
- 60 Harrington Farms Way Unit 60
- 356 Grafton St
- 66 Francis Ave
- 26 Glen Terrace
- 52 Walnut St
- 401 Grafton St
