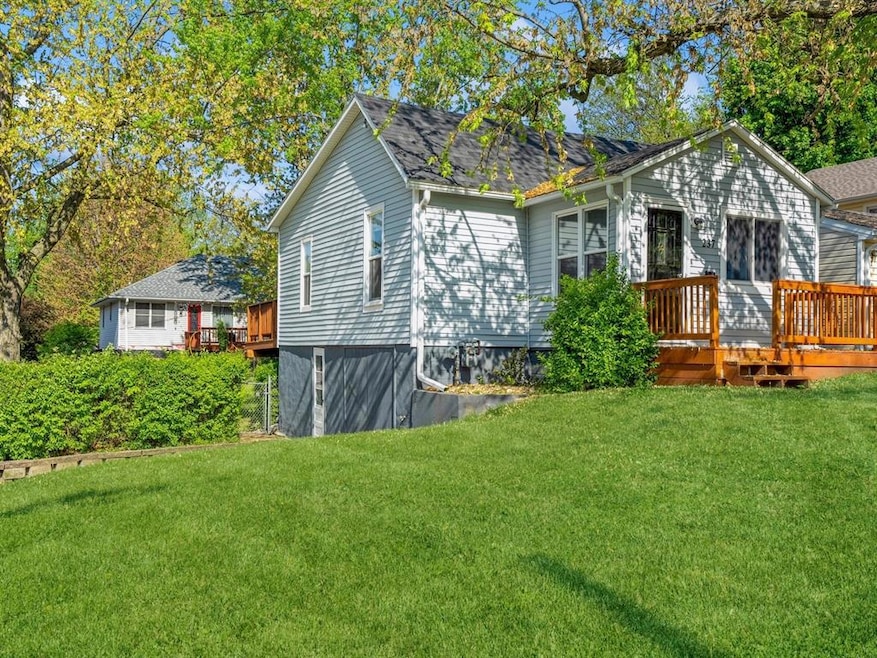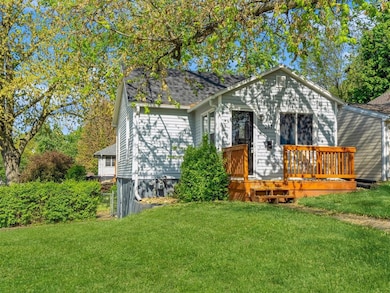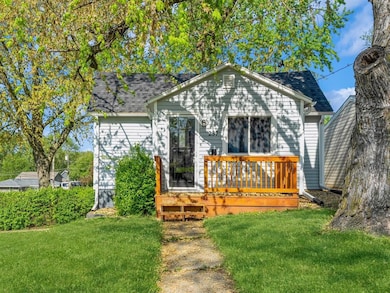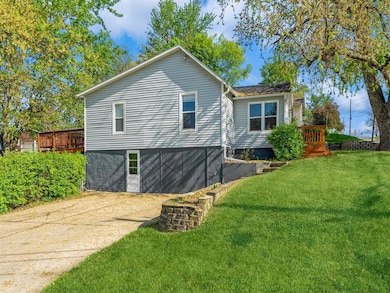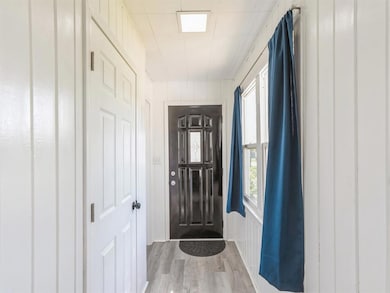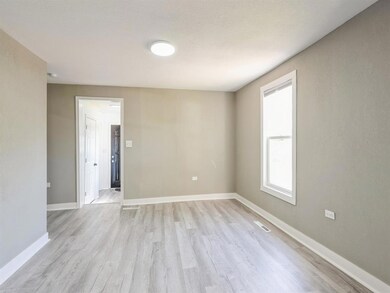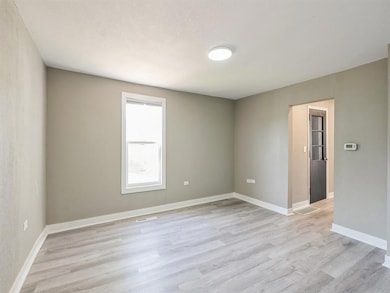237 W 12th St S Newton, IA 50208
Estimated payment $1,018/month
Total Views
15,532
2
Beds
2
Baths
910
Sq Ft
$186
Price per Sq Ft
Highlights
- Deck
- No HOA
- Family Room
- Ranch Style House
- Forced Air Heating and Cooling System
- Dining Area
About This Home
Recently renovated two bedroom home on a corner lot. Very nice stainless appliances which remain with the home. Lower level features one bath with shower and laundry area, with washer/dryer included in sale. Nice flooring of carpet or laminate on main level. Slider opens to deck in backyard which is fully fenced, ready for your children or pets.
Home Details
Home Type
- Single Family
Est. Annual Taxes
- $1,518
Year Built
- Built in 1920
Lot Details
- 7,200 Sq Ft Lot
- Lot Dimensions are 60x120
- Property is Fully Fenced
- Chain Link Fence
Home Design
- Ranch Style House
- Block Foundation
- Asphalt Shingled Roof
- Vinyl Siding
Interior Spaces
- 910 Sq Ft Home
- Family Room
- Dining Area
Kitchen
- Microwave
- Dishwasher
Flooring
- Carpet
- Laminate
Bedrooms and Bathrooms
- 2 Main Level Bedrooms
Laundry
- Dryer
- Washer
Parking
- 1 Car Attached Garage
- Driveway
Additional Features
- Deck
- Forced Air Heating and Cooling System
Community Details
- No Home Owners Association
Listing and Financial Details
- Assessor Parcel Number 0833178025
Map
Create a Home Valuation Report for This Property
The Home Valuation Report is an in-depth analysis detailing your home's value as well as a comparison with similar homes in the area
Home Values in the Area
Average Home Value in this Area
Tax History
| Year | Tax Paid | Tax Assessment Tax Assessment Total Assessment is a certain percentage of the fair market value that is determined by local assessors to be the total taxable value of land and additions on the property. | Land | Improvement |
|---|---|---|---|---|
| 2025 | $2,520 | $147,750 | $17,460 | $130,290 |
| 2024 | $2,520 | $133,070 | $17,460 | $115,610 |
| 2023 | $1,618 | $85,890 | $17,460 | $68,430 |
| 2022 | $1,540 | $73,830 | $17,460 | $56,370 |
| 2021 | $1,462 | $69,250 | $17,460 | $51,790 |
| 2020 | $1,462 | $62,350 | $15,270 | $47,080 |
| 2019 | $1,302 | $53,900 | $0 | $0 |
| 2018 | $1,302 | $53,900 | $0 | $0 |
| 2017 | $1,302 | $53,900 | $0 | $0 |
| 2016 | $1,302 | $53,900 | $0 | $0 |
| 2015 | $1,066 | $53,900 | $0 | $0 |
| 2014 | $1,026 | $53,900 | $0 | $0 |
Source: Public Records
Property History
| Date | Event | Price | List to Sale | Price per Sq Ft | Prior Sale |
|---|---|---|---|---|---|
| 06/27/2025 06/27/25 | Price Changed | $169,000 | -4.0% | $186 / Sq Ft | |
| 05/16/2025 05/16/25 | For Sale | $176,000 | +8.6% | $193 / Sq Ft | |
| 08/28/2023 08/28/23 | Sold | $162,000 | 0.0% | $178 / Sq Ft | View Prior Sale |
| 07/17/2023 07/17/23 | Pending | -- | -- | -- | |
| 07/12/2023 07/12/23 | For Sale | $162,000 | 0.0% | $178 / Sq Ft | |
| 06/27/2023 06/27/23 | Pending | -- | -- | -- | |
| 06/12/2023 06/12/23 | For Sale | $162,000 | -- | $178 / Sq Ft |
Source: Des Moines Area Association of REALTORS®
Purchase History
| Date | Type | Sale Price | Title Company |
|---|---|---|---|
| Warranty Deed | $162,000 | None Listed On Document |
Source: Public Records
Mortgage History
| Date | Status | Loan Amount | Loan Type |
|---|---|---|---|
| Open | $163,636 | New Conventional |
Source: Public Records
Source: Des Moines Area Association of REALTORS®
MLS Number: 718289
APN: 08-33-178-025
Nearby Homes
- 210 W 13th St S
- 8 Chancery Ct
- 1221 Monroe Dr
- 1100 1st Ave W
- 1000 1st Ave W
- 304 W 11th St N
- 308 W 8th St S
- 625 S 3rd Ave W
- 623 S 4th Ave W
- 303 W 5th St S
- 702 W 6th St S
- 723 W 6th St S
- 429 1st Ave W
- 420 1st Ave W
- 606 W 16th St N
- 1121 Woodland Dr
- 549 W 10th St N
- 6911-10 Highway F 48 W
- 621 W 4th St S
- 704 W 4th St S
- 515 W 4th St
- 320 W 3rd St N
- 105 N 2nd Ave E
- 510 N 6th Ave E
- 821 S 13th Ave E
- 1800 W 4th St N
- 500 E 17th St S
- 1453 N 11th Ave E
- 220 E 28th St N
- 703 W Pleasant St
- 406 N Main St Unit 1
- 303 S Madison St
- 2368 W 148th St S
- 407-409 4th St NE
- 214 4th Ave W
- 401 Washington Ave
- 500 Industrial Ave
- 411 4th Ave
- 1131 Spencer St
- 827 Spring St
