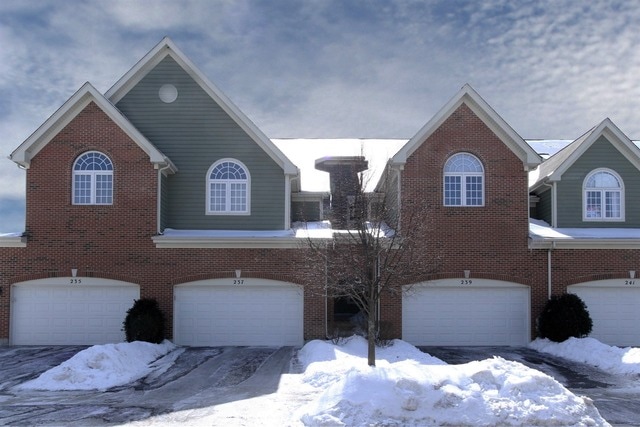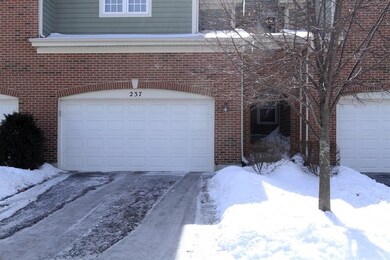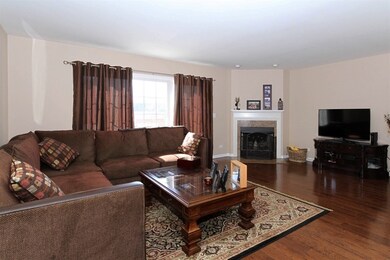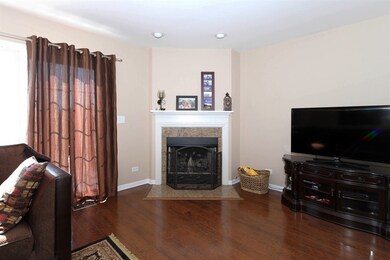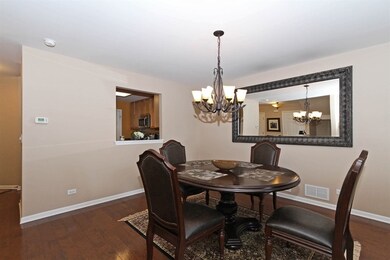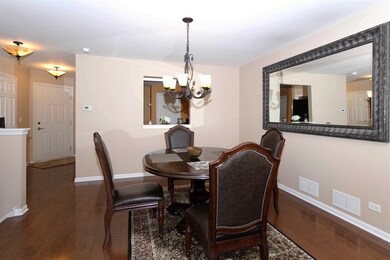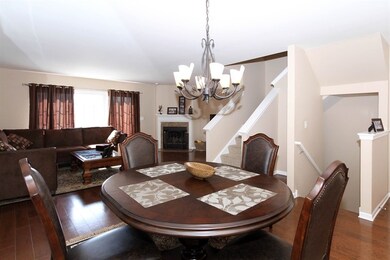
237 W Fairview Way Palatine, IL 60067
Downtown Palatine NeighborhoodEstimated Value: $388,000 - $442,389
Highlights
- Landscaped Professionally
- Vaulted Ceiling
- Loft
- Palatine High School Rated A
- Wood Flooring
- Stainless Steel Appliances
About This Home
As of May 2015Beautiful Townhome w/ Finished, WO Basement! Upgraded Kitchen offers Maple Cabinetry, SS Appl, & Granite counters! Family Room w/ Cozy Fireplace & Glass Door to Deck. Wide plank wood flooring T/O 1st floor!2 Huge Master Suites w/ Vaulted Ceilings, Private Baths & Walk in Closets! Finished Basement w/ Huge Family Room, Full Bath & storage! Other features Incl. White Trim, 6-Panel Doors, & neutral paint! Walk to Train!
Last Agent to Sell the Property
Legacy Properties, A Sarah Leonard Company, LLC License #475122634 Listed on: 03/11/2015
Townhouse Details
Home Type
- Townhome
Est. Annual Taxes
- $8,185
Year Built
- 2007
Lot Details
- Landscaped Professionally
HOA Fees
- $299 per month
Parking
- Attached Garage
- Garage Transmitter
- Garage Door Opener
- Driveway
- Parking Included in Price
- Garage Is Owned
Home Design
- Brick Exterior Construction
- Slab Foundation
- Asphalt Rolled Roof
- Cedar
Interior Spaces
- Vaulted Ceiling
- Wood Burning Fireplace
- Fireplace With Gas Starter
- Loft
- Wood Flooring
Kitchen
- Breakfast Bar
- Oven or Range
- Microwave
- Dishwasher
- Stainless Steel Appliances
- Disposal
Bedrooms and Bathrooms
- Primary Bathroom is a Full Bathroom
- Dual Sinks
- Separate Shower
Laundry
- Laundry on upper level
- Dryer
- Washer
Finished Basement
- Exterior Basement Entry
- Finished Basement Bathroom
Outdoor Features
- Balcony
- Brick Porch or Patio
Utilities
- Forced Air Heating and Cooling System
- Heating System Uses Gas
Listing and Financial Details
- Homeowner Tax Exemptions
Community Details
Amenities
- Common Area
Pet Policy
- Pets Allowed
Ownership History
Purchase Details
Home Financials for this Owner
Home Financials are based on the most recent Mortgage that was taken out on this home.Purchase Details
Home Financials for this Owner
Home Financials are based on the most recent Mortgage that was taken out on this home.Similar Homes in Palatine, IL
Home Values in the Area
Average Home Value in this Area
Purchase History
| Date | Buyer | Sale Price | Title Company |
|---|---|---|---|
| Schwander Christine E | $317,500 | First American Title | |
| Newlin Scott C | $413,500 | Ticor |
Mortgage History
| Date | Status | Borrower | Loan Amount |
|---|---|---|---|
| Open | Schwander Christine E | $217,500 | |
| Previous Owner | Newlin Scott C | $323,575 | |
| Previous Owner | Newlin Scott C | $326,400 | |
| Previous Owner | Newlin Scott C | $330,000 | |
| Previous Owner | Newlin Scott C | $50,000 |
Property History
| Date | Event | Price | Change | Sq Ft Price |
|---|---|---|---|---|
| 05/11/2015 05/11/15 | Sold | $317,500 | -3.5% | $113 / Sq Ft |
| 03/20/2015 03/20/15 | Pending | -- | -- | -- |
| 03/11/2015 03/11/15 | For Sale | $329,000 | -- | $118 / Sq Ft |
Tax History Compared to Growth
Tax History
| Year | Tax Paid | Tax Assessment Tax Assessment Total Assessment is a certain percentage of the fair market value that is determined by local assessors to be the total taxable value of land and additions on the property. | Land | Improvement |
|---|---|---|---|---|
| 2024 | $8,185 | $32,000 | $6,500 | $25,500 |
| 2023 | $8,185 | $32,000 | $6,500 | $25,500 |
| 2022 | $8,185 | $32,000 | $6,500 | $25,500 |
| 2021 | $8,318 | $28,941 | $2,056 | $26,885 |
| 2020 | $8,266 | $28,941 | $2,056 | $26,885 |
| 2019 | $8,259 | $32,229 | $2,056 | $30,173 |
| 2018 | $8,708 | $31,455 | $1,850 | $29,605 |
| 2017 | $9,068 | $33,118 | $1,850 | $31,268 |
| 2016 | $8,682 | $33,118 | $1,850 | $31,268 |
| 2015 | $8,358 | $29,826 | $1,696 | $28,130 |
| 2014 | $8,273 | $29,826 | $1,696 | $28,130 |
| 2013 | $8,044 | $29,826 | $1,696 | $28,130 |
Agents Affiliated with this Home
-
Sarah Leonard

Seller's Agent in 2015
Sarah Leonard
Legacy Properties, A Sarah Leonard Company, LLC
(224) 239-3966
21 in this area
2,804 Total Sales
-
Cheryl Duhig

Buyer's Agent in 2015
Cheryl Duhig
Baird Warner
(847) 204-4630
82 Total Sales
Map
Source: Midwest Real Estate Data (MRED)
MLS Number: MRD08858458
APN: 02-15-210-027-0000
- 286 W Fairview Cir
- 322 N Carter St Unit 102
- 301 N Carter St Unit 102
- 42 W Robertson St
- 235 N Smith St Unit 509
- 235 N Smith St Unit 310
- 628 N Hidden Prairie Ct
- 316 N Bothwell St
- 241 N Brockway St
- 215 W Jennifer Ln Unit 1
- 390 W Mahogany Ct Unit 406
- 440 W Mahogany Ct Unit 209
- 470 W Mahogany Ct Unit 202
- 237 N Brockway St
- 769 N Winchester Dr
- 319 W Wood St Unit 18
- 349 N Plum Grove Rd
- 183 W Brandon Ct Unit C
- 815 N Winchester Dr
- 412 W Wood St Unit 18
- 237 W Fairview Way
- 239 W Fairview Way
- 241 W Fairview Way
- 243 W Fairview Way
- 245 W Fairview Way
- 247 W Fairview Way
- 234 W Fairview Way
- 232 W Fairview Way
- 230 W Fairview Way
- 251 W Fairview Way
- 236 W Fairview Way
- 228 W Fairview Way
- 445 N Carter St
- 226 W Fairview Way
- 242 W Fairview Way
- 441 N Carter St
- 244 W Fairview Way
- 224 W Fairview Way
- 253 W Fairview Way
- 246 W Fairview Way
