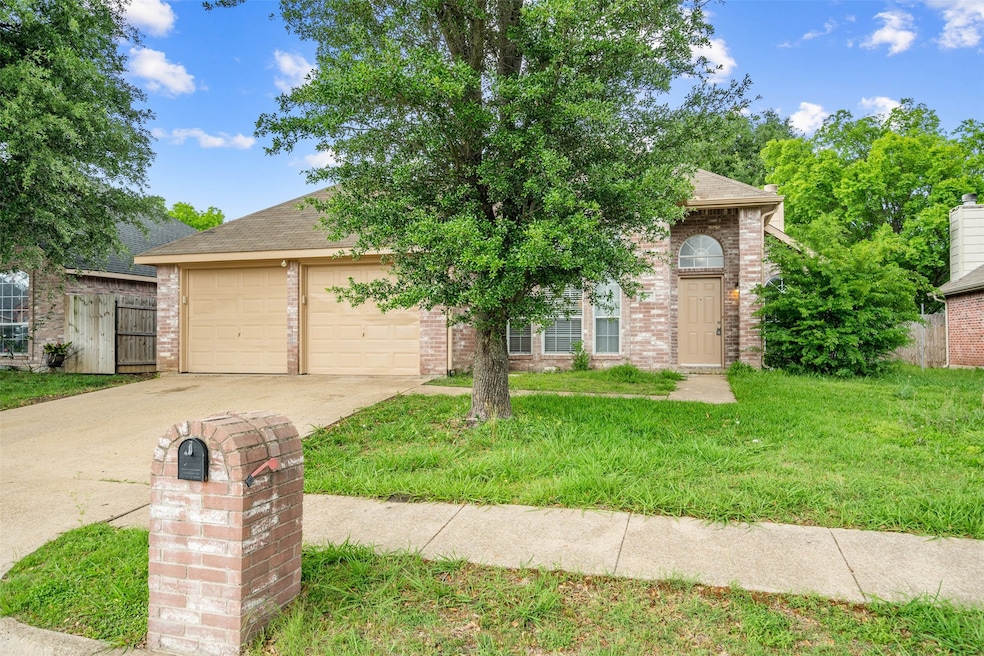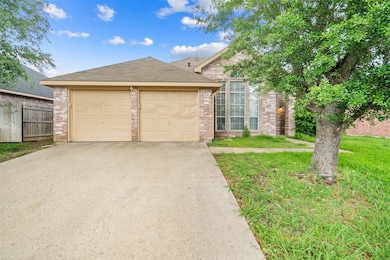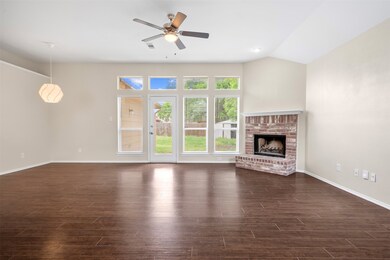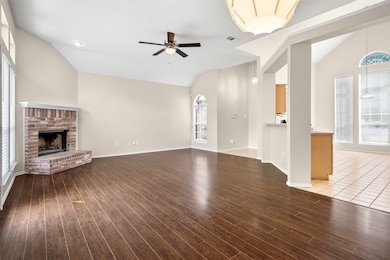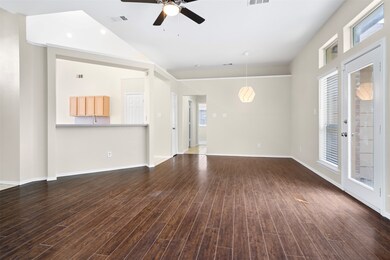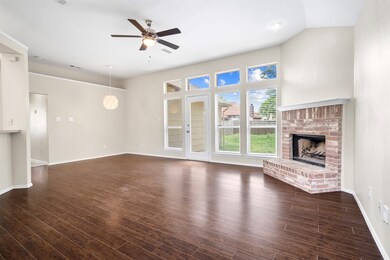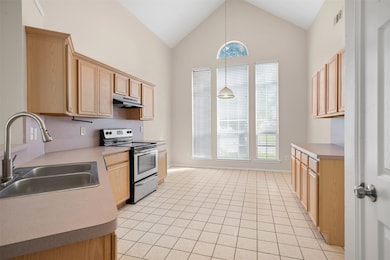237 W Willow Creek Dr Glenn Heights, TX 75154
Highlights
- 2 Car Attached Garage
- 1-Story Property
- Cats Allowed
- Ceramic Tile Flooring
- Central Heating and Cooling System
- Wood Burning Fireplace
About This Home
Now available for lease! This lovely home offers excellent curb appeal and a spacious layout in the highly desirable Red Oak School District. Enjoy a bright, open kitchen with soaring ceilings perfect for everyday living and entertaining. The large master suite features a luxurious bathroom with dual vanities, a soaking tub, separate shower, and oversized walk-in closets. Tile flooring throughout for easy maintenance and a clean, modern look. Don’t miss out on this comfortable and stylish rental, schedule your showing today!
Listing Agent
Ultima Real Estate Brokerage Phone: 214-725-1707 License #0714297 Listed on: 07/17/2025

Home Details
Home Type
- Single Family
Est. Annual Taxes
- $3,553
Year Built
- Built in 1999
Lot Details
- 6,926 Sq Ft Lot
Parking
- 2 Car Attached Garage
Home Design
- Composition Roof
Interior Spaces
- 1,499 Sq Ft Home
- 1-Story Property
- Wood Burning Fireplace
- Decorative Fireplace
Kitchen
- Microwave
- Dishwasher
- Disposal
Flooring
- Carpet
- Ceramic Tile
Bedrooms and Bathrooms
- 3 Bedrooms
- 2 Full Bathrooms
Schools
- Red Oak Elementary School
- Red Oak High School
Utilities
- Central Heating and Cooling System
- Cable TV Available
Listing and Financial Details
- Residential Lease
- Property Available on 7/17/25
- Tenant pays for all utilities
- Legal Lot and Block 10 / 3
- Assessor Parcel Number 203434
Community Details
Overview
- Stone Creek Ph I Subdivision
Pet Policy
- Cats Allowed
- Breed Restrictions
Map
Source: North Texas Real Estate Information Systems (NTREIS)
MLS Number: 21004446
APN: 203434
- 225 Pebblebrook Ln
- 202 Willow Creek Dr
- 328 W Willow Creek Dr
- 304 Gypsum Ln
- 2401 S Hampton Rd
- 414 Pearly Top Rd
- 229 Concho River Dr
- 2625 Comal Creek Dr
- 2603 Lake Ridge Rd
- 110 Mesa Moor Dr
- 212 Tradd St
- 431 Sleepy Top Rd
- 324 Chestnut Ln
- 404 Chestnut Ln
- 217 Tradd St
- 401 Chestnut Ln
- 2617 Sagebrush Dr
- 403 Chestnut Ln
- 408 Laurel Ln
- 229 Tradd St
- 224 W Glen Meadow Dr
- 202 Willow Creek Dr
- 115 Mesa Wood Dr
- 112 Mesa Dr
- 2617 Sagebrush Dr
- 601 Shady Meadow Ln
- 2004 Autumn Dr
- 2620 Middleton Rd
- 234 Fordham Dr
- 212 Sunset Dr
- 107 Hollywood Dr
- 236 Sunset Dr
- 2721 La Jolla Ct
- 1807 Berkley Dr
- 2011 S Westmoreland Rd
- 2747 Malibu Ct
- 2710 Hawthorne Dr
- 310 California Dr
- 2760 Sunset Strip Dr
- 2756 Sunset Strip Dr
