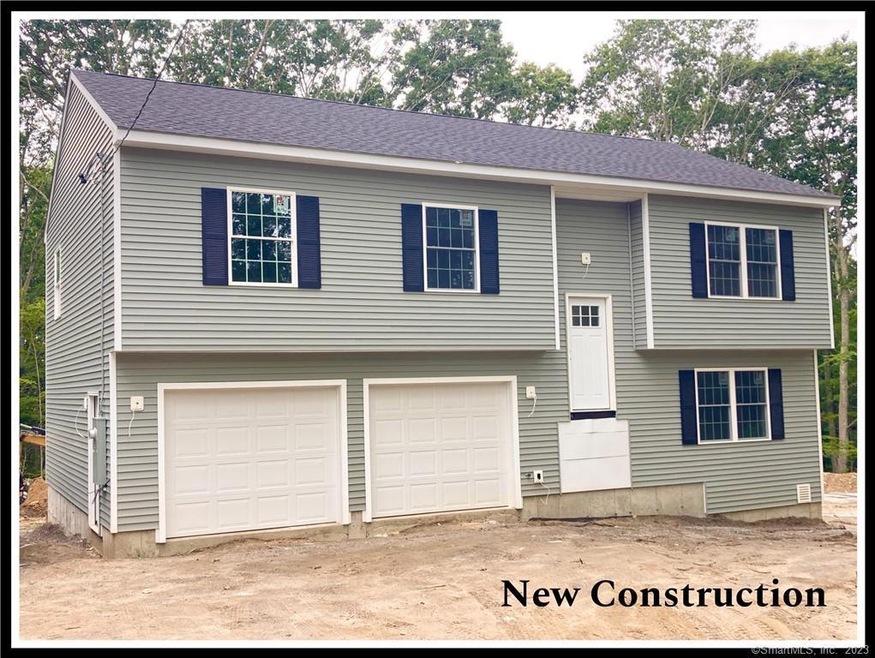
237 West Rd Colchester, CT 06415
Highlights
- 4.25 Acre Lot
- Deck
- Thermal Windows
- William J. Johnston Middle School Rated A-
- Attic
- Central Air
About This Home
As of October 2023Under construction and will be ready soon for a future owner to enjoy. A Wonderful opportunity to own a BRAND NEW and quality constructed home in East Haddam, on a 2.2 acre lot. Spacious FOUR bedroom and THREE FULL bath, Contemporary Raised Ranch, consisting of 1890 square feet of living space. The home has an open concept with vaulted ceilings and hardwood floors in the upper living area and kitchen. The kitchen is fully applianced, with granite counter tops and a center island. The four bedrooms are spacious and the home has the flexibility for the master bedroom to be on either the upper of lower level. There is a huge two-car garage, exterior deck, energy efficient warm air heat, central air, and much more. Do not miss the opportunity to own a brand new home. Listing photos depict the planned layouts and identical finishes.
Last Agent to Sell the Property
William Raveis Real Estate License #RES.0793858 Listed on: 08/10/2023

Home Details
Home Type
- Single Family
Est. Annual Taxes
- $1,877
Year Built
- Built in 2023 | Under Construction
Lot Details
- 4.25 Acre Lot
- Level Lot
- Property is zoned R2
Home Design
- Concrete Foundation
- Frame Construction
- Asphalt Shingled Roof
- Vinyl Siding
Interior Spaces
- 1,890 Sq Ft Home
- Thermal Windows
- Attic or Crawl Hatchway Insulated
- Laundry on lower level
Bedrooms and Bathrooms
- 4 Bedrooms
- 3 Full Bathrooms
Parking
- 2 Car Garage
- Parking Deck
- Driveway
Outdoor Features
- Deck
Utilities
- Central Air
- Bottled Gas Heating
- Private Company Owned Well
- Cable TV Available
Ownership History
Purchase Details
Home Financials for this Owner
Home Financials are based on the most recent Mortgage that was taken out on this home.Purchase Details
Home Financials for this Owner
Home Financials are based on the most recent Mortgage that was taken out on this home.Purchase Details
Home Financials for this Owner
Home Financials are based on the most recent Mortgage that was taken out on this home.Purchase Details
Home Financials for this Owner
Home Financials are based on the most recent Mortgage that was taken out on this home.Similar Homes in the area
Home Values in the Area
Average Home Value in this Area
Purchase History
| Date | Type | Sale Price | Title Company |
|---|---|---|---|
| Deed | $348,000 | None Available | |
| Quit Claim Deed | -- | -- | |
| Warranty Deed | $202,500 | -- | |
| Warranty Deed | $125,000 | -- |
Mortgage History
| Date | Status | Loan Amount | Loan Type |
|---|---|---|---|
| Previous Owner | $222,500 | Stand Alone Refi Refinance Of Original Loan | |
| Previous Owner | $75,000 | No Value Available | |
| Previous Owner | $192,350 | No Value Available | |
| Previous Owner | $95,000 | Unknown | |
| Previous Owner | $51,500 | No Value Available |
Property History
| Date | Event | Price | Change | Sq Ft Price |
|---|---|---|---|---|
| 10/31/2023 10/31/23 | Sold | $450,000 | +2.3% | $238 / Sq Ft |
| 09/25/2023 09/25/23 | Pending | -- | -- | -- |
| 08/10/2023 08/10/23 | For Sale | $439,900 | +26.4% | $233 / Sq Ft |
| 01/31/2022 01/31/22 | Sold | $348,000 | +2.7% | $140 / Sq Ft |
| 12/19/2021 12/19/21 | Pending | -- | -- | -- |
| 12/16/2021 12/16/21 | For Sale | $339,000 | -- | $136 / Sq Ft |
Tax History Compared to Growth
Tax History
| Year | Tax Paid | Tax Assessment Tax Assessment Total Assessment is a certain percentage of the fair market value that is determined by local assessors to be the total taxable value of land and additions on the property. | Land | Improvement |
|---|---|---|---|---|
| 2024 | $6,528 | $227,700 | $42,600 | $185,100 |
| 2023 | $6,198 | $227,700 | $42,600 | $185,100 |
| 2022 | $6,090 | $224,900 | $42,600 | $182,300 |
| 2021 | $5,635 | $171,600 | $44,700 | $126,900 |
| 2020 | $5,635 | $171,600 | $44,700 | $126,900 |
| 2019 | $5,635 | $171,600 | $44,700 | $126,900 |
| 2018 | $5,539 | $171,600 | $44,700 | $126,900 |
| 2017 | $5,555 | $171,600 | $44,700 | $126,900 |
| 2016 | $5,502 | $178,000 | $56,900 | $121,100 |
| 2015 | $5,475 | $178,000 | $56,900 | $121,100 |
| 2014 | $5,441 | $178,000 | $56,900 | $121,100 |
Agents Affiliated with this Home
-
John Troland

Seller's Agent in 2023
John Troland
William Raveis Real Estate
(860) 753-1661
3 in this area
94 Total Sales
-
Dale Masslon

Buyer's Agent in 2023
Dale Masslon
KW Legacy Partners
(860) 305-5194
1 in this area
90 Total Sales
-
Jack Faski

Seller's Agent in 2022
Jack Faski
Skyview Realty LLC
(860) 214-1147
61 in this area
82 Total Sales
Map
Source: SmartMLS
MLS Number: 170590524
APN: COLC-000001-000011-000001-000001
- 2 Ella Ct
- 4 Ella Ct
- 3 Ella Ct
- 39 Briarwood Dr
- 52 Thornridge Dr
- 810 West Rd
- 317 Lake Shore Dr
- 231 Lake Shore Dr
- 241 New London Rd
- 114 Wildwood Rd
- 141 Longwood Dr
- 56 Wildwood Rd
- 130 Nelkin Rd
- 288 Bulkeley Hill Rd
- 10 West Rd
- 73 Lake Shore Dr
- 49 Longwood Dr
- 17 Glimmer Glen
- 2 Lexington Trail
- 271 Haywardville Rd
