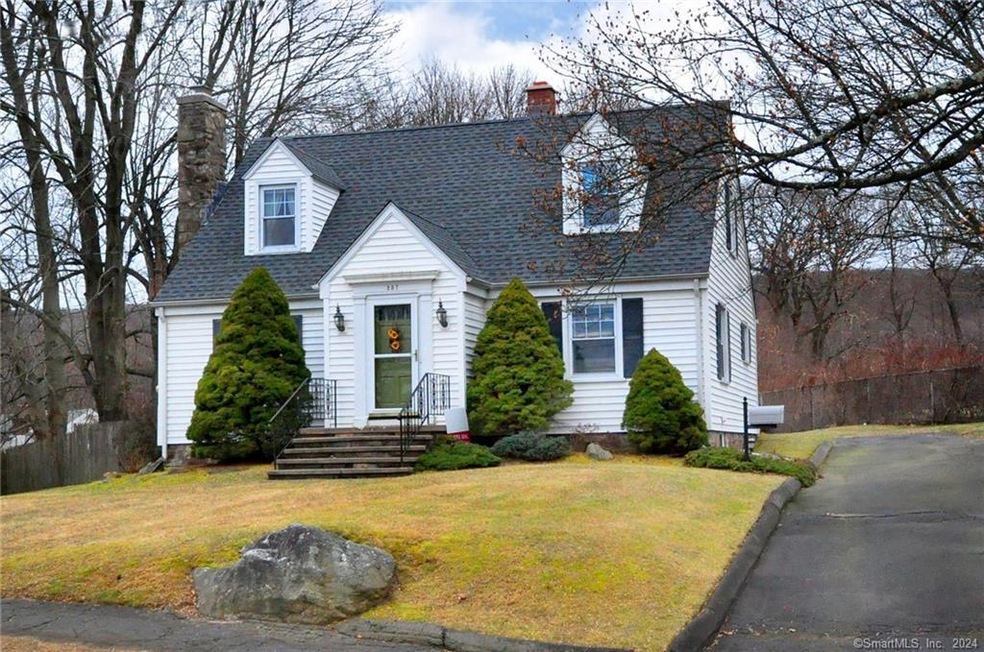
237 Wolcott St Bristol, CT 06010
South Bristol NeighborhoodEstimated Value: $293,000 - $309,000
Highlights
- Cape Cod Architecture
- 1 Fireplace
- Enclosed patio or porch
- Attic
- Thermal Windows
- Shed
About This Home
As of February 2024This charming remodeled well maintained cape blends character with modern amenities and is so much larger than it looks from the outside. Walk to schools and close to shopping, restaurants and highways. Features and updates include gas heat, public water on the street, replacement windows, newer roof, lovely 3 season sun-room, bright spacious layout, tons of storage, beautiful sized rooms, updated bathrooms and hardwood floors throughout. The spacious eat-in kitchen leads to the cozy sun-room, dining room as well as the comfortable family room. Per the building plans, the house was originally built as a 2/3 bedroom. The possible 3rd bedroom, which is currently being used as a Family Room, would make a great Office/Den/Bedroom.The large fireplaced living room is the center of attention & the relaxation headquarters which creates a warm & welcoming space. Sit and relax in the lovely 3 season sun-room with views of the spacious backyard. The second floor includes spacious bedrooms with walk-in closets and a large updated bathroom which is comfortably situated to the bedrooms. The partially fenced in backyard offers plenty of space for your entertaining & recreation needs. This is a beautiful home filled with every amenity needed for everyday living and entertaining & is ready for you to create your lasting memories.
Last Agent to Sell the Property
KW Legacy Partners License #RES.0776495 Listed on: 01/24/2024

Home Details
Home Type
- Single Family
Est. Annual Taxes
- $4,322
Year Built
- Built in 1935
Lot Details
- 8,712 Sq Ft Lot
- Property is zoned R-25
Parking
- Driveway
Home Design
- Cape Cod Architecture
- Stone Foundation
- Frame Construction
- Asphalt Shingled Roof
- Vinyl Siding
Interior Spaces
- 1,491 Sq Ft Home
- 1 Fireplace
- Thermal Windows
- Basement Fills Entire Space Under The House
- Walkup Attic
Kitchen
- Oven or Range
- Dishwasher
Bedrooms and Bathrooms
- 2 Bedrooms
Laundry
- Laundry on lower level
- Dryer
- Washer
Outdoor Features
- Enclosed patio or porch
- Shed
Location
- Property is near shops
Schools
- South Side Elementary School
- Chippens Hill Middle School
- Bristol Central High School
Utilities
- Radiator
- Heating System Uses Natural Gas
- Private Company Owned Well
Listing and Financial Details
- Assessor Parcel Number 471019
Ownership History
Purchase Details
Home Financials for this Owner
Home Financials are based on the most recent Mortgage that was taken out on this home.Similar Homes in Bristol, CT
Home Values in the Area
Average Home Value in this Area
Purchase History
| Date | Buyer | Sale Price | Title Company |
|---|---|---|---|
| Soman-Ramsood Sasha M | $280,000 | None Available |
Mortgage History
| Date | Status | Borrower | Loan Amount |
|---|---|---|---|
| Open | Soman-Ramsood Sasha M | $274,928 | |
| Previous Owner | Duval Douglas M | $75,000 |
Property History
| Date | Event | Price | Change | Sq Ft Price |
|---|---|---|---|---|
| 02/29/2024 02/29/24 | Sold | $280,000 | +7.7% | $188 / Sq Ft |
| 02/27/2024 02/27/24 | Pending | -- | -- | -- |
| 01/24/2024 01/24/24 | For Sale | $260,000 | -- | $174 / Sq Ft |
Tax History Compared to Growth
Tax History
| Year | Tax Paid | Tax Assessment Tax Assessment Total Assessment is a certain percentage of the fair market value that is determined by local assessors to be the total taxable value of land and additions on the property. | Land | Improvement |
|---|---|---|---|---|
| 2024 | $4,379 | $137,490 | $31,580 | $105,910 |
| 2023 | $4,322 | $142,390 | $31,580 | $110,810 |
| 2022 | $3,944 | $102,830 | $22,670 | $80,160 |
| 2021 | $3,944 | $102,830 | $22,670 | $80,160 |
| 2020 | $3,944 | $102,830 | $22,670 | $80,160 |
| 2019 | $3,913 | $102,830 | $22,680 | $80,150 |
| 2018 | $3,792 | $102,830 | $22,680 | $80,150 |
| 2017 | $3,822 | $106,090 | $32,380 | $73,710 |
| 2016 | $3,822 | $106,090 | $32,380 | $73,710 |
| 2015 | $3,672 | $106,090 | $32,380 | $73,710 |
| 2014 | $3,672 | $106,090 | $32,380 | $73,710 |
Agents Affiliated with this Home
-
Carole King

Seller's Agent in 2024
Carole King
KW Legacy Partners
(860) 916-1144
1 in this area
150 Total Sales
-
Patrick Capobianco

Buyer's Agent in 2024
Patrick Capobianco
Dave Jones Realty, LLC
(203) 565-8850
3 in this area
68 Total Sales
Map
Source: SmartMLS
MLS Number: 170611700
APN: BRIS-000007-000000-000030A
- 30 Tuttle Rd
- 130 Judson Ave
- 181 Sherbrook St Unit 2
- 26 S Street Extension
- 97 Gridley St
- 164 East Rd
- 202 Pleasant View Ave
- 30 Earl St
- 24 Colony St
- 489 Wolcott St Unit 42
- 489 Wolcott St Unit 98
- 489 Wolcott St Unit 117
- 489 Wolcott St Unit 83
- 489 Wolcott St Unit 61
- 70 Leslie Ct
- 40 Orchard St
- 257 Peck Ln
- 45 Willis St
- 211 Park St
- 211 West St
