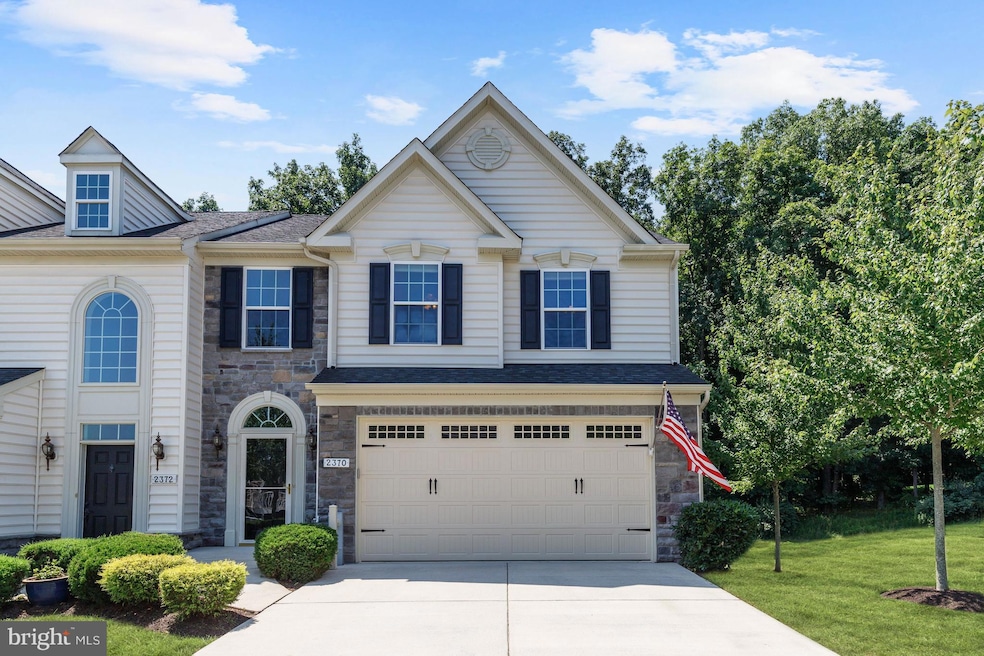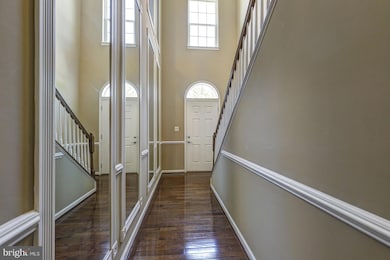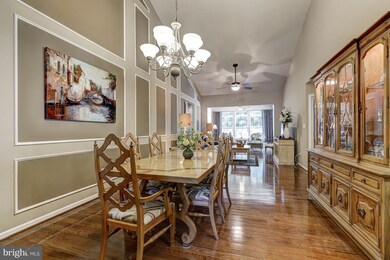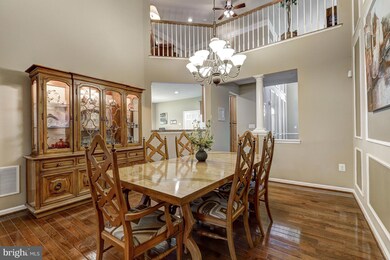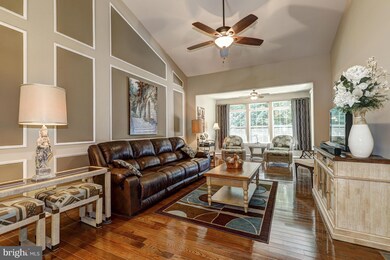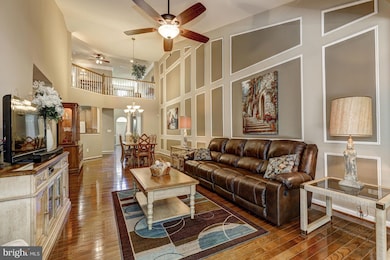
2370 Adam David Way Marriottsville, MD 21104
Waverly Woods NeighborhoodHighlights
- Fitness Center
- View of Trees or Woods
- Colonial Architecture
- Senior Living
- Open Floorplan
- Clubhouse
About This Home
As of September 2023Beautiful end unit villa home located in the 55+ age restricted community of Waverly Woods West. This home boasts upgrades that include a deck with retractable sun awning, patio, pull down shades, and more! Enter the two-story mirrored foyer into a sun filled open floor plan under a soaring vaulted ceiling, with a dining area, living room, and sunroom, highlighting gleaming hardwood flooring, and accent molding. Sun fills the kitchen through its bay window and features an island, 42 in. wood cabinetry, recessed lighting, tile backsplash, a cozy breakfast nook, and French door closet with washer and dryer. The entry level primary suite offers a 10 ft. ceiling accented with crown molding, a walk-in closet, and an en suite full bath with an oversized glass framed shower with built-in seating, and a granite dual vanity. Ascend the staircase to the spacious loft with front and back overlooks, and leads to two sizable bedrooms, a den, and full bathroom. The lower level provides abundant storage space, a half bath and linen closet, and a family room with sliding door access to the patio and backyard. Backing to woods, you’ll enjoy outdoor living on the deck and covered patio and all the fantastic community amenities that include a swimming pool, and a clubhouse with a fitness center and lounge area. Commuter routes including I-695, I-795, I-70, I-95, and Route 40 offer convenient access to Columbia, Baltimore, Annapolis, BWI Airport and more. Old Town Ellicott City, Columbia Mall, Long Gate Shopping Center, Dobbin Center, and Turf Valley Towne Square provide many nearby shopping, dining, and entertainment options. Outdoor recreation awaits you at Centennial Lake, and Patapsco Valley State Park.
Townhouse Details
Home Type
- Townhome
Est. Annual Taxes
- $7,048
Year Built
- Built in 2012
Lot Details
- 4,183 Sq Ft Lot
- Landscaped
- No Through Street
- Sprinkler System
- Backs to Trees or Woods
- Back, Front, and Side Yard
- Property is in excellent condition
HOA Fees
- $197 Monthly HOA Fees
Parking
- 2 Car Direct Access Garage
- 2 Driveway Spaces
- Parking Storage or Cabinetry
- Front Facing Garage
- Garage Door Opener
Property Views
- Woods
- Garden
Home Design
- Colonial Architecture
- Architectural Shingle Roof
- Stone Siding
- Vinyl Siding
Interior Spaces
- Property has 3 Levels
- Open Floorplan
- Chair Railings
- Crown Molding
- Wainscoting
- Vaulted Ceiling
- Ceiling Fan
- Recessed Lighting
- Double Pane Windows
- Awning
- Vinyl Clad Windows
- Double Hung Windows
- Palladian Windows
- Bay Window
- Transom Windows
- Sliding Windows
- Window Screens
- Sliding Doors
- Six Panel Doors
- Entrance Foyer
- Family Room
- Combination Dining and Living Room
- Den
- Loft
- Sun or Florida Room
- Storage Room
- Home Security System
Kitchen
- Breakfast Area or Nook
- Eat-In Kitchen
- Electric Oven or Range
- Self-Cleaning Oven
- Built-In Microwave
- Extra Refrigerator or Freezer
- Ice Maker
- Dishwasher
- Kitchen Island
- Upgraded Countertops
- Disposal
Flooring
- Wood
- Carpet
- Concrete
- Ceramic Tile
Bedrooms and Bathrooms
- En-Suite Primary Bedroom
- En-Suite Bathroom
- Walk-In Closet
- Soaking Tub
Laundry
- Laundry on main level
- Front Loading Dryer
- ENERGY STAR Qualified Washer
Finished Basement
- Walk-Out Basement
- Connecting Stairway
- Interior and Exterior Basement Entry
- Sump Pump
- Basement Windows
Eco-Friendly Details
- Energy-Efficient Appliances
- Energy-Efficient Windows
Outdoor Features
- Deck
- Patio
- Exterior Lighting
Utilities
- Forced Air Heating and Cooling System
- Vented Exhaust Fan
- Water Dispenser
- 60 Gallon+ Natural Gas Water Heater
Listing and Financial Details
- Tax Lot 23
- Assessor Parcel Number 1403356167
- $400 Front Foot Fee per year
Community Details
Overview
- Senior Living
- $500 Capital Contribution Fee
- Association fees include common area maintenance, lawn maintenance, snow removal, trash
- Senior Community | Residents must be 55 or older
- Waverly Woods West HOA
- Waverly Woods West Subdivision, Griffin Hall Floorplan
- Property Manager
Amenities
- Common Area
- Clubhouse
- Community Center
Recreation
- Tennis Courts
- Community Playground
- Fitness Center
- Community Pool
- Jogging Path
Security
- Storm Doors
- Fire and Smoke Detector
- Fire Sprinkler System
Ownership History
Purchase Details
Home Financials for this Owner
Home Financials are based on the most recent Mortgage that was taken out on this home.Purchase Details
Home Financials for this Owner
Home Financials are based on the most recent Mortgage that was taken out on this home.Similar Homes in the area
Home Values in the Area
Average Home Value in this Area
Purchase History
| Date | Type | Sale Price | Title Company |
|---|---|---|---|
| Deed | $625,000 | Lakeside Title | |
| Deed | $395,600 | Stewart Title Guaranty Co |
Mortgage History
| Date | Status | Loan Amount | Loan Type |
|---|---|---|---|
| Open | $250,000 | New Conventional | |
| Closed | $300,000 | New Conventional |
Property History
| Date | Event | Price | Change | Sq Ft Price |
|---|---|---|---|---|
| 09/19/2023 09/19/23 | Sold | $685,000 | +9.6% | $199 / Sq Ft |
| 06/28/2023 06/28/23 | Pending | -- | -- | -- |
| 09/20/2022 09/20/22 | Sold | $625,000 | +4.2% | $182 / Sq Ft |
| 07/25/2022 07/25/22 | Pending | -- | -- | -- |
| 07/21/2022 07/21/22 | For Sale | $600,000 | +51.7% | $174 / Sq Ft |
| 03/06/2012 03/06/12 | Sold | $395,600 | -- | $162 / Sq Ft |
Tax History Compared to Growth
Tax History
| Year | Tax Paid | Tax Assessment Tax Assessment Total Assessment is a certain percentage of the fair market value that is determined by local assessors to be the total taxable value of land and additions on the property. | Land | Improvement |
|---|---|---|---|---|
| 2024 | $7,949 | $550,500 | $205,000 | $345,500 |
| 2023 | $7,694 | $534,433 | $0 | $0 |
| 2022 | $7,357 | $518,367 | $0 | $0 |
| 2021 | $6,727 | $502,300 | $190,000 | $312,300 |
| 2020 | $6,727 | $497,867 | $0 | $0 |
| 2019 | $6,445 | $493,433 | $0 | $0 |
| 2018 | $5,937 | $489,000 | $142,000 | $347,000 |
| 2017 | $5,596 | $489,000 | $0 | $0 |
| 2016 | -- | $404,533 | $0 | $0 |
| 2015 | -- | $362,300 | $0 | $0 |
| 2014 | -- | $362,300 | $0 | $0 |
Agents Affiliated with this Home
-
Sandy Jaso

Seller's Agent in 2023
Sandy Jaso
Creig Northrop Team of Long & Foster
(443) 864-3091
15 in this area
63 Total Sales
-
Karen Iampieri

Buyer's Agent in 2023
Karen Iampieri
RE/MAX
(443) 540-0017
2 in this area
19 Total Sales
-
Stephanie Lightfoot

Buyer's Agent in 2022
Stephanie Lightfoot
Keller Williams Lucido Agency
(240) 271-4593
1 in this area
53 Total Sales
-
datacorrect BrightMLS
d
Seller's Agent in 2012
datacorrect BrightMLS
Non Subscribing Office
-
D
Buyer's Agent in 2012
Denise Brady
Monument Sotheby's International Realty
Map
Source: Bright MLS
MLS Number: MDHW2017790
APN: 03-356167
- 2342 Adam David Way
- 2316 Anderson Hill St
- 11145 Gentle Rolling Dr
- 2417 Walking Janelle Way
- 2230 John Gravel Rd Unit L
- 11243 Gentle Rolling Dr
- 2434 Sophia Chase Dr
- 11268 Barnsley Way
- 2579 Sophia Chase Dr
- 2598 Sophia Chase Dr
- 2606 Sophia Chase Dr
- 2950 Evening Dew Dr
- 11150 Chambers Ct Unit H
- 11269 Old Frederick Rd
- 10001 Town Square Pkwy Unit A
- 10005 Town Square Pkwy Unit A
- 10009 Town Square Pkwy Unit B
- 2564 -B Verona Place
- 2566 -B Verona Place
- 10745 Hillingdon Rd
