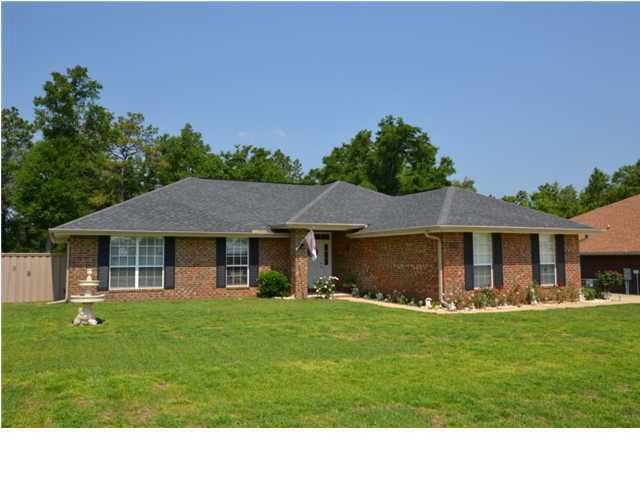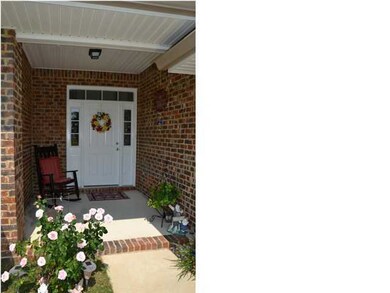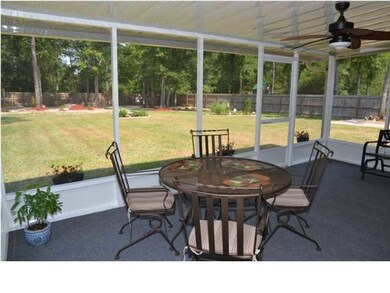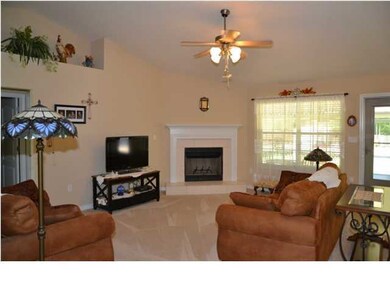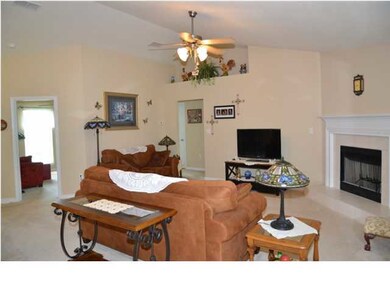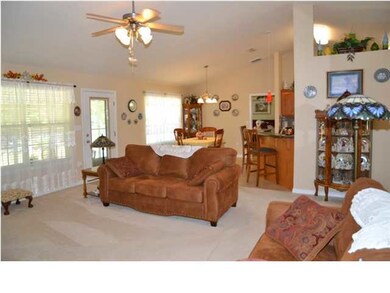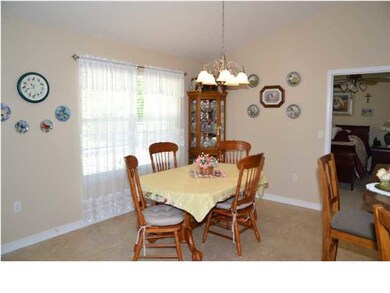
2370 Barberee Dr Crestview, FL 32536
Highlights
- Cathedral Ceiling
- Walk-In Pantry
- Interior Lot
- Screened Porch
- Fireplace
- Double Pane Windows
About This Home
As of January 2021GOLD STAR Home! Great location for our military families from Duke, the Army 7th Special Forces, and Eglin in this popular country neighborhood not too far out. Plus...the seller will pay most of your closing costs and provide you a basic American Home Shield Warranty. Attractively landscaped half acre yard with a fenced back yard. Enjoy evening out back by the outdoor fire pit. The owners have left an area across the back of the lot natural-when the leaves fall in the autumn it will provide a natural ground cover. The Screened Porch provides an outdoor room to enjoy your beautiful back yard. Step inside the home and you will enjoy a light and bright open floor plan with a popular split bedroom design. This home has been pampered by the owners and it looks like new, only better! Spacious Living Room has a corner wood fireplace, plant ledge, and opens to the Screened Porch. There is a cathedral ceiling over the Living Room, Dining Area, & Kitchen. The Kitchen comes fully equipped with all of the appliances, a breakfast bar and a Pantry. Master Bedroom, with a view of back yard, has crown moulding, and the Bathroom has it all: double sinks on the oversized vanity, garden tub, separate shower and walk-in closet. The owner is using one of the front bedrooms for an office/study, and its located just off the Foyer. One of the other 2 bedrooms enjoys a view of the back yard. The HOA takes care of the street lights and the signs. The Zoning and Future Land Use are Rural residential. Closing costs paid by seller does not include credit report, prepaid insurance/interest, escrow set up, optional home/septic inspections, & optional points/origination fee. Be sure to take a look at this immaculate home!
Home Details
Home Type
- Single Family
Est. Annual Taxes
- $2,182
Year Built
- Built in 2007
Lot Details
- 0.51 Acre Lot
- Lot Dimensions are 100x224
- Property fronts a county road
- Back Yard Fenced
- Interior Lot
- Level Lot
- Property is zoned County, Resid Single
HOA Fees
- $8 Monthly HOA Fees
Parking
- 2 Car Garage
- Automatic Garage Door Opener
Home Design
- Brick Exterior Construction
- Dimensional Roof
- Ridge Vents on the Roof
- Composition Shingle Roof
- Vinyl Trim
Interior Spaces
- 1,762 Sq Ft Home
- 1-Story Property
- Woodwork
- Crown Molding
- Cathedral Ceiling
- Ceiling Fan
- Fireplace
- Double Pane Windows
- Window Treatments
- Insulated Doors
- Entrance Foyer
- Living Room
- Dining Area
- Screened Porch
- Pull Down Stairs to Attic
- Fire and Smoke Detector
Kitchen
- Breakfast Bar
- Walk-In Pantry
- Electric Oven or Range
- Self-Cleaning Oven
- Induction Cooktop
- Microwave
- Ice Maker
- Dishwasher
Flooring
- Painted or Stained Flooring
- Wall to Wall Carpet
- Vinyl
Bedrooms and Bathrooms
- 4 Bedrooms
- Split Bedroom Floorplan
- 2 Full Bathrooms
- Dual Vanity Sinks in Primary Bathroom
- Separate Shower in Primary Bathroom
- Garden Bath
Laundry
- Laundry Room
- Exterior Washer Dryer Hookup
Schools
- Bob Sikes Elementary School
- Davidson Middle School
- Crestview High School
Utilities
- Central Air
- Air Source Heat Pump
- Electric Water Heater
- Septic Tank
- Phone Available
- Cable TV Available
Additional Features
- Energy-Efficient Doors
- Shed
Community Details
- Silver Creek Estates Subdivision
- The community has rules related to covenants
Listing and Financial Details
- Assessor Parcel Number 24-4N-24-1000-000A-0160
Ownership History
Purchase Details
Home Financials for this Owner
Home Financials are based on the most recent Mortgage that was taken out on this home.Purchase Details
Home Financials for this Owner
Home Financials are based on the most recent Mortgage that was taken out on this home.Purchase Details
Map
Similar Homes in Crestview, FL
Home Values in the Area
Average Home Value in this Area
Purchase History
| Date | Type | Sale Price | Title Company |
|---|---|---|---|
| Warranty Deed | $243,000 | Bradley Title Llc | |
| Warranty Deed | $175,000 | Okaloosa Title & Abstract Co | |
| Special Warranty Deed | $170,000 | None Available |
Mortgage History
| Date | Status | Loan Amount | Loan Type |
|---|---|---|---|
| Open | $245,520 | VA | |
| Previous Owner | $180,774 | VA |
Property History
| Date | Event | Price | Change | Sq Ft Price |
|---|---|---|---|---|
| 04/30/2023 04/30/23 | Off Market | $243,000 | -- | -- |
| 01/15/2021 01/15/21 | Sold | $243,000 | 0.0% | $138 / Sq Ft |
| 12/21/2020 12/21/20 | Pending | -- | -- | -- |
| 12/17/2020 12/17/20 | For Sale | $243,000 | +38.9% | $138 / Sq Ft |
| 09/17/2012 09/17/12 | Sold | $175,000 | 0.0% | $99 / Sq Ft |
| 08/04/2012 08/04/12 | Pending | -- | -- | -- |
| 05/31/2012 05/31/12 | For Sale | $175,000 | -- | $99 / Sq Ft |
Tax History
| Year | Tax Paid | Tax Assessment Tax Assessment Total Assessment is a certain percentage of the fair market value that is determined by local assessors to be the total taxable value of land and additions on the property. | Land | Improvement |
|---|---|---|---|---|
| 2024 | $2,182 | $251,910 | $30,013 | $221,897 |
| 2023 | $2,182 | $251,154 | $28,049 | $223,105 |
| 2022 | $2,398 | $235,568 | $26,214 | $209,354 |
| 2021 | $1,904 | $178,405 | $24,951 | $153,454 |
| 2020 | $1,768 | $163,647 | $24,462 | $139,185 |
| 2019 | $1,698 | $154,189 | $24,462 | $129,727 |
| 2018 | $1,656 | $147,884 | $0 | $0 |
| 2017 | $1,638 | $143,145 | $0 | $0 |
| 2016 | $1,605 | $141,057 | $0 | $0 |
| 2015 | $1,645 | $139,909 | $0 | $0 |
| 2014 | $1,575 | $131,951 | $0 | $0 |
Source: Emerald Coast Association of REALTORS®
MLS Number: 578197
APN: 24-4N-24-1000-000A-0160
- 2361 Genevieve Way
- 2365 Genevieve Way
- 2368 Genevieve Way
- 2339 Genevieve Way
- 2354 Barberee Dr
- Lot 33 Genevieve Way
- 8 Lots Genevieve Way
- TBD 3 Acre River Loop Dr
- TBD River Loop Dr Unit Lot 21
- TBD River Loop Dr Unit Lots 1, 2, 3
- Lot 23 Genevieve Way
- Lot 5 River Loop Dr
- 2432 Genevieve Way
- 2377 Lake Silver Rd
- 000 Lake Silver Rd
- 2518 Rutgers Rd
- 2416 S Silver St
- 2480 Lakeview Dr S
- 2458 Belmont Dr
- 2444 Dakota Way
