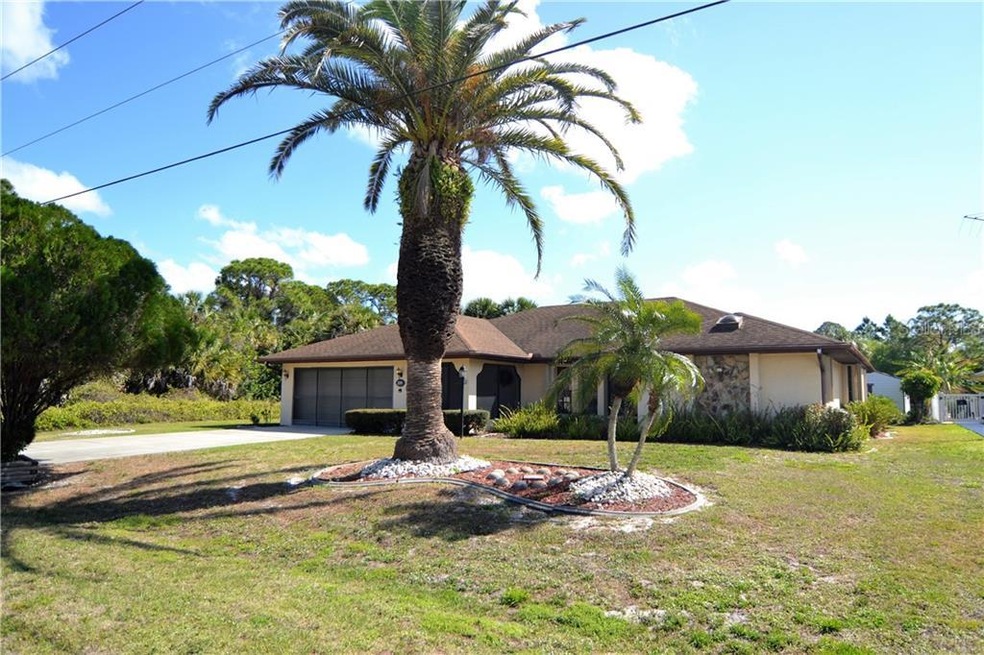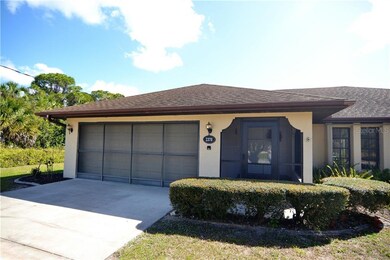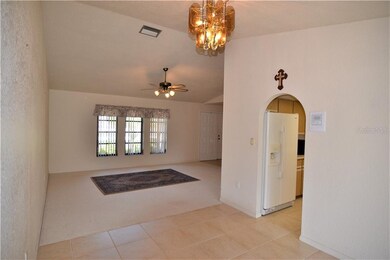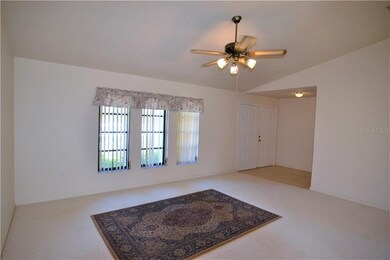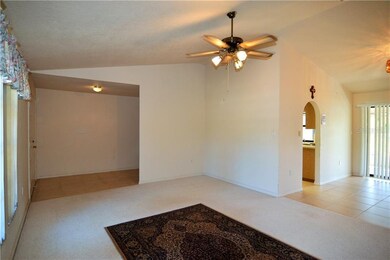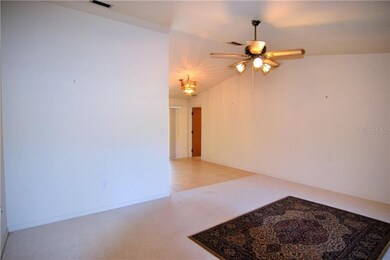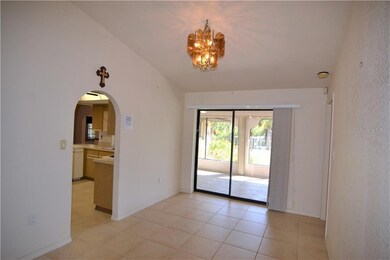
2370 Como St Port Charlotte, FL 33948
Estimated Value: $374,386 - $455,000
Highlights
- Water Views
- Main Floor Primary Bedroom
- Mature Landscaping
- Open Floorplan
- High Ceiling
- Enclosed patio or porch
About This Home
As of April 2021Discover YOUR FLORIDA DREAM HOME with wooded views overlooking the saltwater Como Canal. Just three bridges to Charlotte Harbor, and a 10,000-pound lift for your boat. This 2,143 square foot split floor plan home with cathedral ceilings has perfect spaces for all, including family room, dining room, living room, 2.5 bathrooms and 3 spacious bedrooms all connected to the beautiful outdoor area that make this perfect for living out your Florida lifestyle. The kitchen has wood cabinetry, solid surface counters, built in desk area, pantry closet and is open to a spacious family room and dinette area. The comfortable and roomy master bedroom is carpeted with slider access to the lanai area and two large walk-in closet. Master bath has Roman tiled walk-in shower and his/her granite counter top vanity areas. Two additional bedrooms offer walk-in closets and access to a full bath. The 33x11 screened in lanai has new tiled floors and overlooks the peaceful backyard with plenty of room to add your pool. Enjoy recreational boating and fishing from the 14x9 dock. Home also features two storage sheds, new hurricane shutters, new water heater, newer A/C, septic system updated in 2013, new tile in house, 2-car attached garage with storage, inside laundry room, security system and so much more. Located in a peaceful neighborhood and centrally located between North Port, Englewood, and Punta Gorda with access to sandy beaches, entertainment, shopping/restaurants, I75/US41 and lots more!
Last Agent to Sell the Property
GRANT TEAM REAL ESTATE, LLC License #3238094 Listed on: 03/12/2021

Last Buyer's Agent
GRANT TEAM REAL ESTATE, LLC License #3238094 Listed on: 03/12/2021

Home Details
Home Type
- Single Family
Est. Annual Taxes
- $2,822
Year Built
- Built in 1988
Lot Details
- 0.27 Acre Lot
- Lot Dimensions are 80x145
- Property fronts a saltwater canal
- East Facing Home
- Mature Landscaping
- Landscaped with Trees
- Property is zoned RSF3.5
Parking
- 2 Car Attached Garage
- Garage Door Opener
- Driveway
Property Views
- Water
- Woods
Home Design
- Slab Foundation
- Shingle Roof
- Block Exterior
- Stucco
Interior Spaces
- 2,143 Sq Ft Home
- Open Floorplan
- Tray Ceiling
- High Ceiling
- Ceiling Fan
- Skylights
- Blinds
- Sliding Doors
- Family Room
- Combination Dining and Living Room
- Utility Room
Kitchen
- Eat-In Kitchen
- Range with Range Hood
- Microwave
- Dishwasher
Flooring
- Carpet
- Ceramic Tile
Bedrooms and Bathrooms
- 3 Bedrooms
- Primary Bedroom on Main
- Split Bedroom Floorplan
- Walk-In Closet
Laundry
- Laundry Room
- Dryer
- Washer
Home Security
- Home Security System
- Hurricane or Storm Shutters
- Fire and Smoke Detector
Outdoor Features
- Enclosed patio or porch
- Shed
- Rain Gutters
Location
- Flood Zone Lot
Schools
- Liberty Elementary School
- Murdock Middle School
- Port Charlotte High School
Utilities
- Central Heating and Cooling System
- Humidity Control
- Septic Tank
- Phone Available
- Cable TV Available
Community Details
- Port Charlotte Community
- Port Charlotte Sec 41 Subdivision
Listing and Financial Details
- Legal Lot and Block 59 / 619
- Assessor Parcel Number 402113335013
Ownership History
Purchase Details
Home Financials for this Owner
Home Financials are based on the most recent Mortgage that was taken out on this home.Purchase Details
Similar Homes in Port Charlotte, FL
Home Values in the Area
Average Home Value in this Area
Purchase History
| Date | Buyer | Sale Price | Title Company |
|---|---|---|---|
| Iobst David H | $320,000 | Attorney | |
| Creelman Benjamin L | $191,400 | -- |
Property History
| Date | Event | Price | Change | Sq Ft Price |
|---|---|---|---|---|
| 04/01/2021 04/01/21 | Sold | $320,000 | +3.3% | $149 / Sq Ft |
| 03/15/2021 03/15/21 | Pending | -- | -- | -- |
| 03/12/2021 03/12/21 | For Sale | $309,900 | -- | $145 / Sq Ft |
Tax History Compared to Growth
Tax History
| Year | Tax Paid | Tax Assessment Tax Assessment Total Assessment is a certain percentage of the fair market value that is determined by local assessors to be the total taxable value of land and additions on the property. | Land | Improvement |
|---|---|---|---|---|
| 2023 | $6,864 | $341,362 | $0 | $0 |
| 2022 | $5,675 | $310,329 | $53,040 | $257,289 |
| 2021 | $2,995 | $176,517 | $0 | $0 |
| 2020 | $2,940 | $174,080 | $0 | $0 |
| 2019 | $2,841 | $170,166 | $0 | $0 |
| 2018 | $2,626 | $166,993 | $0 | $0 |
| 2017 | $2,601 | $163,558 | $0 | $0 |
| 2016 | $2,636 | $160,194 | $0 | $0 |
| 2015 | $2,634 | $159,080 | $0 | $0 |
| 2014 | $2,605 | $157,817 | $0 | $0 |
Agents Affiliated with this Home
-
Christopher Grant

Seller's Agent in 2021
Christopher Grant
GRANT TEAM REAL ESTATE, LLC
(941) 267-4907
348 in this area
1,481 Total Sales
Map
Source: Stellar MLS
MLS Number: C7439895
APN: 402113335013
- 2531 Pebble Creek Place
- 2328 Redfern St
- 2329 Como St
- 17324 Shirley Ave
- 2336 Redfern St
- 17183 Carson Ave
- 2361 Dodge St
- 2338 Gimlet St
- 2580 Pebble Creek Place
- 2312 Redfern St
- 2384 Wharton St
- 2456 Hiawatha St
- 17176 Carson Ave
- 17200 Carson Ave
- 2360 Dodge St
- 2369 Dodge St
- 2330 Tolbert St
- 2265 Cedarwood St
- 17368 Norseman Ave
- 17411 Powell Ave
- 2370 Como St
- 2378 Como St
- 2386 Como St
- 2361 Cedarwood St
- 2369 Cedarwood St
- 2369 Como St
- 2385 Como St
- 2353 Cedarwood St
- 2402 Como St
- 2393 Como St
- 2490 Pebble Creek Place
- 2338 Como St
- 2360 Redfern St
- 2401 Como St
- 2480 Pebble Creek Place
- 2344 Redfern St
- 2384 Redfern St
- 2500 Pebble Creek Place
- 2330 Como St
- 2337 Cedarwood St
