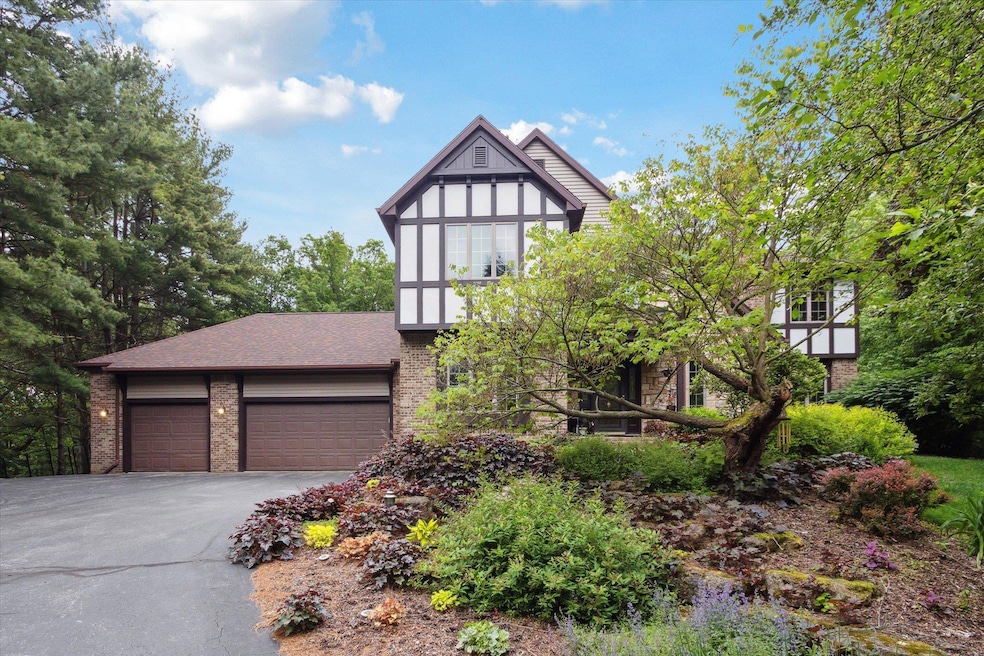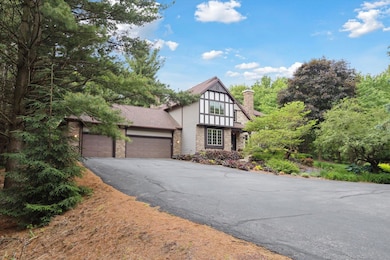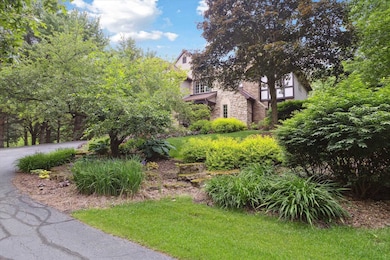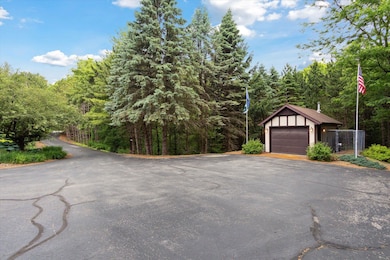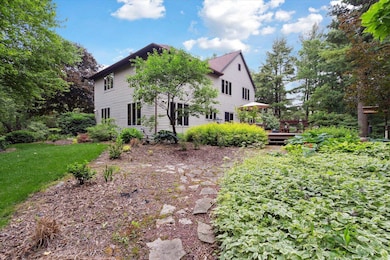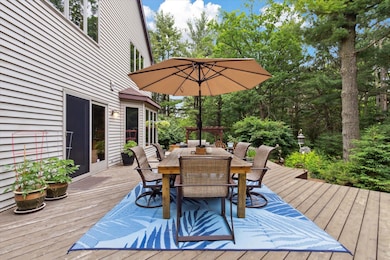
2370 E Sylvan Ln Milton, WI 53563
Estimated payment $4,917/month
Highlights
- Deck
- Recreation Room
- Wood Flooring
- Multiple Fireplaces
- Wooded Lot
- Den
About This Home
Blend of privacy and convenience nestled on 5.59 acres in a serene country setting—just minutes from Janesville and Milton or is 40 min to Madison or Rockford. Relax with your morning coffee or host summer gatherings on the spacious deck overlooking mature trees and abundant wildlife. Inside, the primary suite boasts a fully updated bath for your own private retreat. Both the main living areas feature cozy woodburning fireplaces (gas insert ready), while the chef’s kitchen complete with a prep island, ample cabinetry, and direct access to the dining room makes entertaining a delight. Attached 3 car garage is insulated with new garage doors and heater. Detached garage insulated and wood burning stove.
Listing Agent
Realty Executives Cooper Spransy Brokerage Phone: 608-756-4196 License #81177-94 Listed on: 08/28/2025

Home Details
Home Type
- Single Family
Est. Annual Taxes
- $10,563
Year Built
- Built in 1991
Lot Details
- 5.59 Acre Lot
- Cul-De-Sac
- Rural Setting
- Wooded Lot
Home Design
- Brick Exterior Construction
- Poured Concrete
- Wood Siding
Interior Spaces
- 2-Story Property
- Multiple Fireplaces
- Wood Burning Fireplace
- Den
- Recreation Room
- Bonus Room
- Wood Flooring
- Partially Finished Basement
- Basement Fills Entire Space Under The House
Kitchen
- Oven or Range
- Microwave
- Dishwasher
- Kitchen Island
Bedrooms and Bathrooms
- 4 Bedrooms
- Primary Bathroom is a Full Bathroom
- Separate Shower in Primary Bathroom
- Bathtub
- Walk-in Shower
Laundry
- Dryer
- Washer
Parking
- Garage
- Heated Garage
- Garage Door Opener
Outdoor Features
- Deck
Schools
- Call School District Elementary School
- Milton Middle School
- Milton High School
Utilities
- Forced Air Heating and Cooling System
- Well
- Water Softener
- High Speed Internet
- Cable TV Available
Community Details
- Built by Dannenberg
Map
Tax History
| Year | Tax Paid | Tax Assessment Tax Assessment Total Assessment is a certain percentage of the fair market value that is determined by local assessors to be the total taxable value of land and additions on the property. | Land | Improvement |
|---|---|---|---|---|
| 2025 | $10,326 | $890,900 | $196,700 | $694,200 |
| 2024 | $11,649 | $721,600 | $132,600 | $589,000 |
| 2023 | $11,284 | $721,600 | $132,600 | $589,000 |
| 2022 | $11,276 | $721,600 | $132,600 | $589,000 |
| 2021 | $11,054 | $721,600 | $132,600 | $589,000 |
| 2020 | $11,314 | $552,200 | $132,600 | $419,600 |
| 2019 | $10,189 | $552,200 | $132,600 | $419,600 |
| 2018 | $8,993 | $552,200 | $132,600 | $419,600 |
| 2017 | $9,001 | $552,200 | $132,600 | $419,600 |
| 2016 | $8,401 | $452,300 | $132,800 | $319,500 |
| 2015 | $7,652 | $452,300 | $132,800 | $319,500 |
| 2014 | $7,711 | $452,300 | $132,800 | $319,500 |
| 2013 | $8,380 | $452,300 | $132,800 | $319,500 |
Property History
| Date | Event | Price | List to Sale | Price per Sq Ft |
|---|---|---|---|---|
| 12/21/2025 12/21/25 | Pending | -- | -- | -- |
| 12/05/2025 12/05/25 | Price Changed | $786,000 | -1.3% | $172 / Sq Ft |
| 11/14/2025 11/14/25 | Price Changed | $796,000 | -0.1% | $174 / Sq Ft |
| 11/06/2025 11/06/25 | Price Changed | $797,000 | -0.4% | $174 / Sq Ft |
| 10/27/2025 10/27/25 | Price Changed | $800,000 | -3.0% | $175 / Sq Ft |
| 10/14/2025 10/14/25 | Price Changed | $825,000 | -2.9% | $181 / Sq Ft |
| 09/16/2025 09/16/25 | Price Changed | $849,900 | -1.2% | $186 / Sq Ft |
| 09/10/2025 09/10/25 | Price Changed | $860,000 | -1.7% | $188 / Sq Ft |
| 08/28/2025 08/28/25 | For Sale | $875,000 | -- | $192 / Sq Ft |
About the Listing Agent

Ashley Nelson joined the office as a licensed realtor to better serve you. Her career background prior to joining the office was in the insurance industry. She worked as a customer service agent and spent a few years in auto and property claims. She is a proud Milton graduate. With her service-oriented background, she gains great satisfaction in helping you, the customer, achieve your real estate goal.
Ashley's Other Listings
Source: South Central Wisconsin Multiple Listing Service
MLS Number: 2007602
APN: 674-136
- 4757 Sumpter Dr
- 4802 Sumpter Dr
- 2338 E Pine Tree Ct
- 4502 Sumpter Dr
- 4991 Glacier View Dr
- 4306 Crossing Ln
- 4 acres +- Glacier View Dr
- 4252 Fox Hills Ct
- 5205 N Newville Rd
- 5980 N Lilly Ln
- 3501 Samson Dr
- 4350 Huntinghorne Dr
- 4247 Huntinghorne Dr
- 5481 Arrowood Ln
- 3549 Samson Dr
- 3601 Samson Dr
- 3613 Samson Dr
- 3645 Voda Dr
- 3715 Tanglewood Place
- 3505 E Rotamer Rd
Ask me questions while you tour the home.
