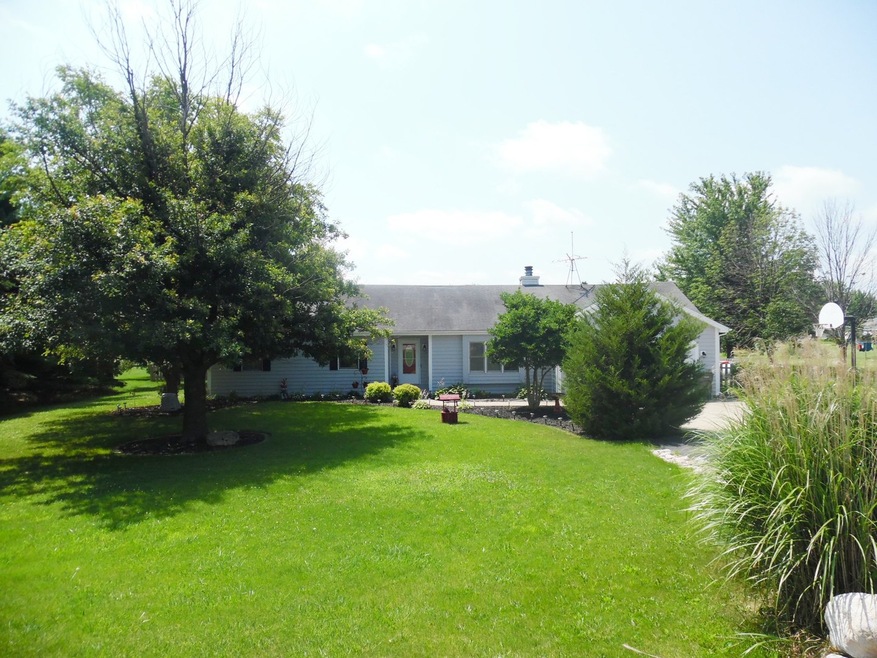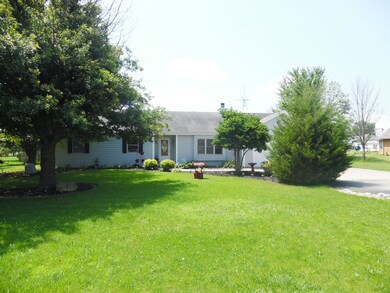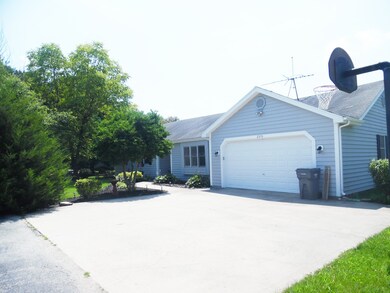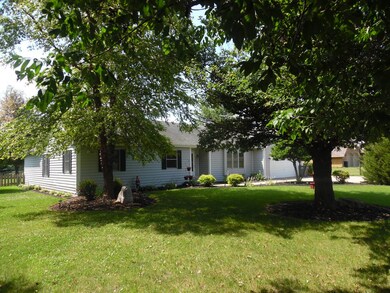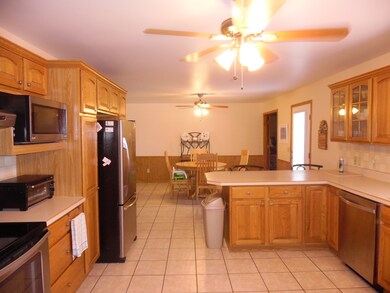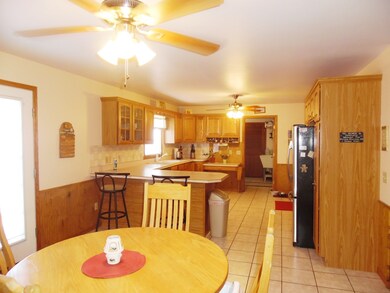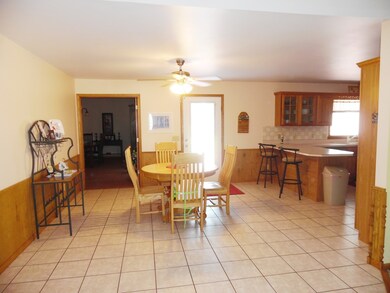
2370 N 41st Rd Sheridan, IL 60551
Highlights
- Deck
- Double Oven
- Attached Garage
- Ranch Style House
- Fenced Yard
- Breakfast Bar
About This Home
As of January 2025A spectacular ranch with the "WOW" factor ~ 3 Bed, 2 Bath on .60 acres ~ From the moment you walk threw the front door you're greeted by the nice sized living room with a wood burning fireplace ~ The huge kitchen offers plenty of cabinet space, breakfast bar and stainless appliances; all included ~ Generous sized dining room that leads into the huge family room with sliders to the back deck (20x24) ~ Master bedroom with trey ceilings and private bath ~ 2 additional bedrooms of good size ~ Main floor laundry ~ 2 1/2 car attached garage ~ 16x20 concrete patio in back ~ 12x16 shed with electric ~ Floor plan that bridges the gap between too small and too big ~ You would love to call this home ~ Doesn't get any better than this ! ! ! New roof in 2017 / New furnace and hot water heater in 2018
Last Agent to Sell the Property
Arrow Realty Group LLC License #471000166 Listed on: 05/03/2018
Last Buyer's Agent
Justin Geiger
RE/MAX Top Properties License #475160128
Home Details
Home Type
- Single Family
Est. Annual Taxes
- $4,601
Year Built
- 1997
Lot Details
- Fenced Yard
Parking
- Attached Garage
- Garage Transmitter
- Garage Door Opener
- Driveway
- Parking Included in Price
- Garage Is Owned
Home Design
- Ranch Style House
- Slab Foundation
- Asphalt Shingled Roof
- Vinyl Siding
Interior Spaces
- Wood Burning Fireplace
- Fireplace With Gas Starter
- Laminate Flooring
- Crawl Space
Kitchen
- Breakfast Bar
- Double Oven
- Dishwasher
Bedrooms and Bathrooms
- Primary Bathroom is a Full Bathroom
- Bathroom on Main Level
Laundry
- Laundry on main level
- Dryer
- Washer
Outdoor Features
- Deck
- Patio
Utilities
- Forced Air Heating and Cooling System
- Heating System Uses Gas
- Well
- Private or Community Septic Tank
Listing and Financial Details
- Senior Tax Exemptions
- Homeowner Tax Exemptions
- Senior Freeze Tax Exemptions
- $2,500 Seller Concession
Ownership History
Purchase Details
Home Financials for this Owner
Home Financials are based on the most recent Mortgage that was taken out on this home.Purchase Details
Home Financials for this Owner
Home Financials are based on the most recent Mortgage that was taken out on this home.Similar Home in Sheridan, IL
Home Values in the Area
Average Home Value in this Area
Purchase History
| Date | Type | Sale Price | Title Company |
|---|---|---|---|
| Warranty Deed | $183,000 | None Available | |
| Warranty Deed | $159,000 | None Available |
Mortgage History
| Date | Status | Loan Amount | Loan Type |
|---|---|---|---|
| Open | $175,000 | New Conventional | |
| Closed | $176,225 | New Conventional | |
| Previous Owner | $127,200 | New Conventional |
Property History
| Date | Event | Price | Change | Sq Ft Price |
|---|---|---|---|---|
| 01/10/2025 01/10/25 | Sold | $314,900 | +1.6% | $148 / Sq Ft |
| 12/01/2024 12/01/24 | Pending | -- | -- | -- |
| 11/29/2024 11/29/24 | For Sale | $309,900 | +67.1% | $145 / Sq Ft |
| 06/08/2018 06/08/18 | Sold | $185,500 | -2.1% | $87 / Sq Ft |
| 05/09/2018 05/09/18 | Pending | -- | -- | -- |
| 05/03/2018 05/03/18 | For Sale | $189,500 | +19.2% | $89 / Sq Ft |
| 04/19/2014 04/19/14 | Sold | $159,000 | -6.2% | $72 / Sq Ft |
| 02/28/2014 02/28/14 | Pending | -- | -- | -- |
| 10/09/2013 10/09/13 | Price Changed | $169,500 | -5.6% | $77 / Sq Ft |
| 07/31/2013 07/31/13 | Price Changed | $179,500 | -5.3% | $82 / Sq Ft |
| 01/08/2013 01/08/13 | For Sale | $189,500 | -- | $86 / Sq Ft |
Tax History Compared to Growth
Tax History
| Year | Tax Paid | Tax Assessment Tax Assessment Total Assessment is a certain percentage of the fair market value that is determined by local assessors to be the total taxable value of land and additions on the property. | Land | Improvement |
|---|---|---|---|---|
| 2024 | $4,601 | $82,733 | $6,651 | $76,082 |
| 2023 | $4,247 | $73,079 | $5,875 | $67,204 |
| 2022 | $4,275 | $70,404 | $8,161 | $62,243 |
| 2021 | $4,006 | $65,286 | $7,568 | $57,718 |
| 2020 | $3,772 | $62,035 | $7,191 | $54,844 |
| 2019 | $3,745 | $62,035 | $7,191 | $54,844 |
| 2018 | $2,610 | $59,644 | $6,914 | $52,730 |
| 2017 | $2,603 | $60,719 | $7,039 | $53,680 |
| 2016 | $2,631 | $54,344 | $6,300 | $48,044 |
| 2015 | $2,773 | $49,517 | $6,000 | $43,517 |
| 2012 | -- | $54,063 | $7,232 | $46,831 |
Agents Affiliated with this Home
-
Tyler Andersen

Seller's Agent in 2025
Tyler Andersen
iHome Real Estate
(630) 818-5505
7 in this area
114 Total Sales
-
Jacqueline Goldman

Buyer's Agent in 2025
Jacqueline Goldman
Nest Equity Realty
(630) 999-7212
30 Total Sales
-
Elizabeth Girot

Seller's Agent in 2018
Elizabeth Girot
Arrow Realty Group LLC
(815) 343-6222
1 in this area
118 Total Sales
-
J
Buyer's Agent in 2018
Justin Geiger
RE/MAX
-
V
Seller's Agent in 2014
Verdell Hanson
Kettley & Company Realtors Inc
Map
Source: Midwest Real Estate Data (MRED)
MLS Number: MRD09936973
APN: 09-12-201023
- 2386 N 4079th Rd
- 2469 N 41st Rd
- 2407 N 4220th Rd
- 2422 N 4220th Rd
- 2420 N 4210th Rd
- 2426 N 4220th Rd
- 2428 N 4210th Rd
- 2434 N 4220th Rd
- 2432 N 4210th Rd
- 2419 N 4210th Rd
- 2440 N 4210th Rd
- 2444 N 4210th Rd
- 2446 N 4210th Rd
- 2435 N 4210th Rd
- 2411 N 4220th Rd
- 2439 N 4210th Rd
- 2443 N 4210th Rd
- 2447 N 4220th Rd
- 2455 N 4220th Rd
- 510 W Grant St
