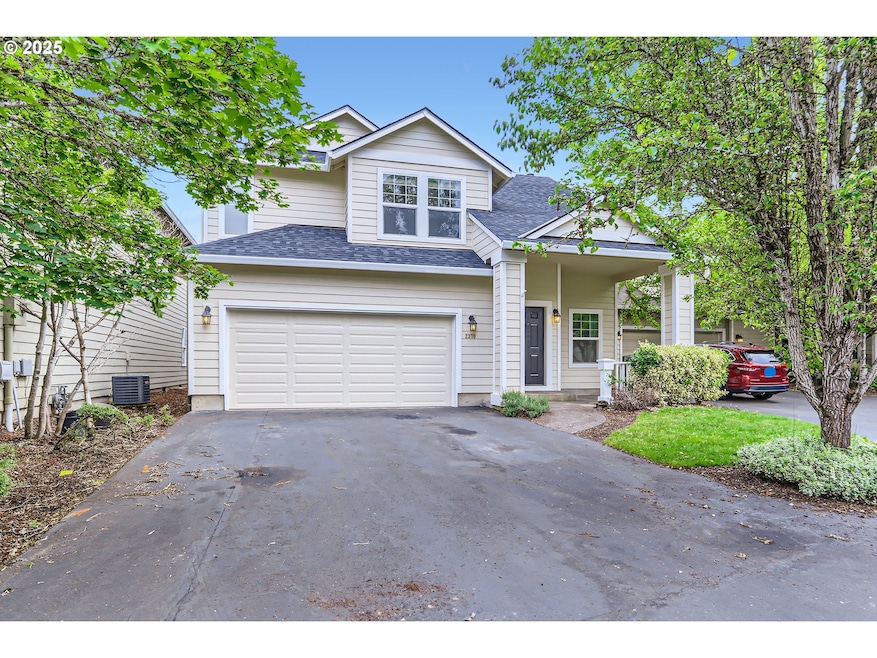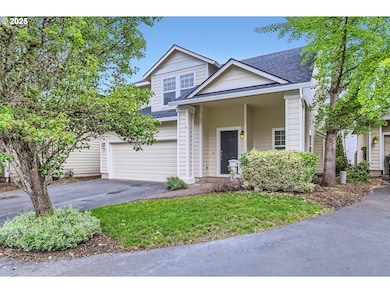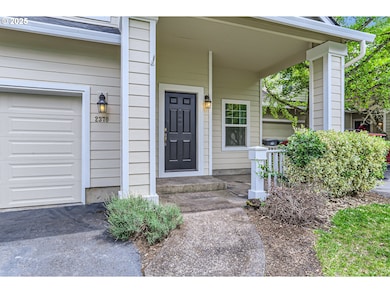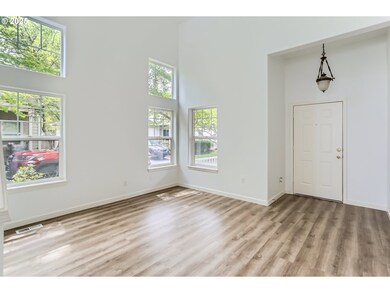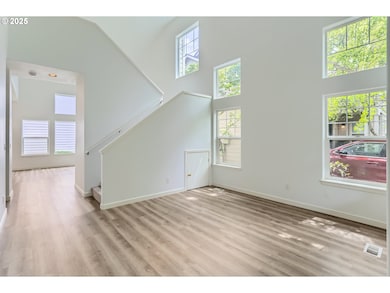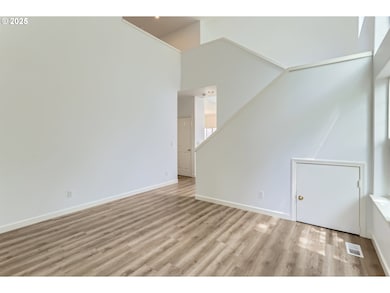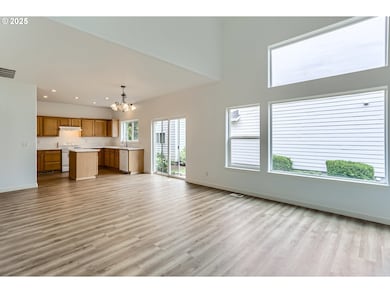
$625,000
- 4 Beds
- 2.5 Baths
- 2,477 Sq Ft
- 966 NW Brookhill St
- Hillsboro, OR
Meticulously maintained and thoughtfully updated, this 4-bedroom home features new flooring, fresh paint, and designer details throughout. Nestled against a green space, this home is a serene retreat with exceptional privacy and tranquility. A vaulted entry welcomes you with abundant natural light, leading into formal living and dining areas. The cozy family room, complete with a fireplace,
Nick Shivers Keller Williams PDX Central
