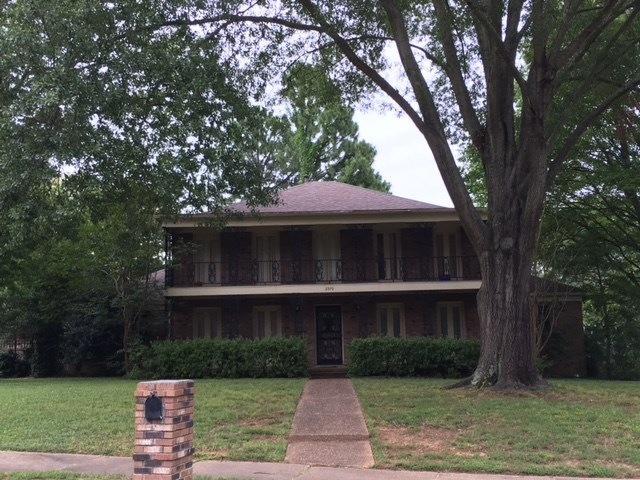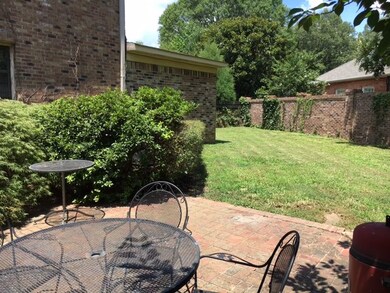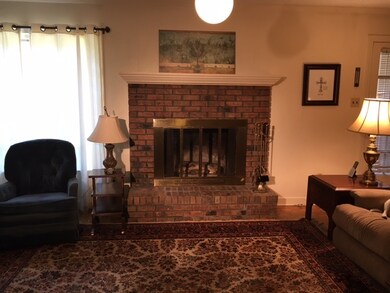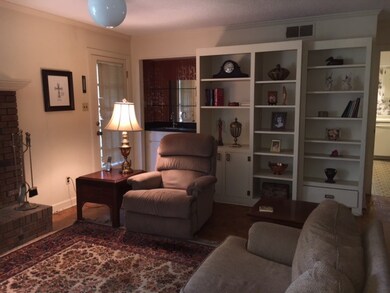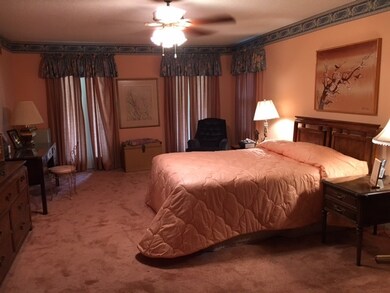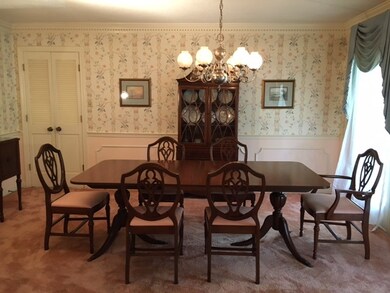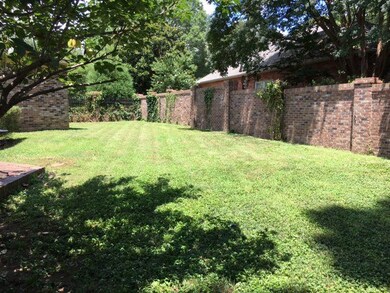
2370 Paper Birch Ln Memphis, TN 38119
Greentrees NeighborhoodHighlights
- Two Primary Bedrooms
- Wood Flooring
- Attic
- French Architecture
- Main Floor Primary Bedroom
- 5-minute walk to Holmes Park
About This Home
As of June 2017Wonderful. large home on quiet street. Brick & wrought iron fenced yard w/ pretty patio. Roof about 2 years old. One CA is 8 years & one, 3 years, Water heater 2 yrs. Master up or down..dn master is 13x19 w/3 walkin closets & private bath. Master up is 22x14. Walkup third floor attic. Large living rm &Dining rm, 21x15 den w/parquet flrs & gas logs in firepl (or wood burning) Stove/cook top 2016, DW is 4 yrs. House w/good "bones", price reflects needed carpet, repair/remodel to make it your own!
Last Agent to Sell the Property
KAIZEN Realty, LLC License #202510 Listed on: 07/20/2016

Home Details
Home Type
- Single Family
Est. Annual Taxes
- $3,576
Year Built
- Built in 1974
Lot Details
- 0.29 Acre Lot
- Brick Fence
- Corner Lot
- Few Trees
Home Design
- French Architecture
- Slab Foundation
- Composition Shingle Roof
Interior Spaces
- 3,000-3,199 Sq Ft Home
- 3,114 Sq Ft Home
- 2-Story Property
- Ceiling Fan
- Gas Log Fireplace
- Fireplace Features Masonry
- Some Wood Windows
- Entrance Foyer
- Separate Formal Living Room
- Dining Room
- Den with Fireplace
- Storage Room
- Laundry Room
- Storm Doors
- Attic
Kitchen
- Eat-In Kitchen
- Double Oven
- Cooktop
- Dishwasher
- Disposal
Flooring
- Wood
- Partially Carpeted
- Tile
Bedrooms and Bathrooms
- 4 Bedrooms | 1 Primary Bedroom on Main
- Primary bedroom located on second floor
- Primary Bedroom Upstairs
- Double Master Bedroom
- Walk-In Closet
- Primary Bathroom is a Full Bathroom
Parking
- 2 Car Attached Garage
- Carport
Outdoor Features
- Patio
Utilities
- Two cooling system units
- Central Heating and Cooling System
- Two Heating Systems
- Heating System Uses Gas
- Well
- Electric Water Heater
- Shared Hot Water
- Cable TV Available
Community Details
- Greentrees Sec C Subdivision
Listing and Financial Details
- Assessor Parcel Number 081026 A00217
Ownership History
Purchase Details
Home Financials for this Owner
Home Financials are based on the most recent Mortgage that was taken out on this home.Purchase Details
Home Financials for this Owner
Home Financials are based on the most recent Mortgage that was taken out on this home.Similar Homes in Memphis, TN
Home Values in the Area
Average Home Value in this Area
Purchase History
| Date | Type | Sale Price | Title Company |
|---|---|---|---|
| Warranty Deed | $375,000 | Prefered Ttilke & Escrow Llc | |
| Warranty Deed | $207,000 | Preferred Title And Escrow L |
Mortgage History
| Date | Status | Loan Amount | Loan Type |
|---|---|---|---|
| Open | $352,000 | New Conventional | |
| Closed | $346,000 | New Conventional | |
| Closed | $356,250 | New Conventional | |
| Previous Owner | $200,000 | New Conventional | |
| Previous Owner | $50,000 | Stand Alone Second | |
| Previous Owner | $75,000 | Unknown |
Property History
| Date | Event | Price | Change | Sq Ft Price |
|---|---|---|---|---|
| 06/09/2017 06/09/17 | Sold | $375,000 | -11.8% | $125 / Sq Ft |
| 05/05/2017 05/05/17 | Pending | -- | -- | -- |
| 02/15/2017 02/15/17 | For Sale | $425,000 | +105.3% | $142 / Sq Ft |
| 09/29/2016 09/29/16 | Sold | $207,000 | -11.9% | $69 / Sq Ft |
| 08/31/2016 08/31/16 | Pending | -- | -- | -- |
| 07/20/2016 07/20/16 | For Sale | $235,000 | -- | $78 / Sq Ft |
Tax History Compared to Growth
Tax History
| Year | Tax Paid | Tax Assessment Tax Assessment Total Assessment is a certain percentage of the fair market value that is determined by local assessors to be the total taxable value of land and additions on the property. | Land | Improvement |
|---|---|---|---|---|
| 2025 | $3,576 | $136,150 | $16,500 | $119,650 |
| 2024 | $3,576 | $105,475 | $15,700 | $89,775 |
| 2023 | $6,425 | $105,475 | $15,700 | $89,775 |
| 2022 | $6,425 | $105,475 | $15,700 | $89,775 |
| 2021 | $6,500 | $105,475 | $15,700 | $89,775 |
| 2020 | $6,824 | $94,175 | $14,300 | $79,875 |
| 2019 | $6,824 | $94,175 | $14,300 | $79,875 |
| 2018 | $6,824 | $94,175 | $14,300 | $79,875 |
| 2017 | $3,871 | $94,175 | $14,300 | $79,875 |
| 2016 | $2,555 | $58,475 | $0 | $0 |
| 2014 | $2,555 | $58,475 | $0 | $0 |
Agents Affiliated with this Home
-

Seller's Agent in 2017
Michelle Hayes Thomas
Hayes Homes and Realty, Inc
(901) 650-0486
261 Total Sales
-

Buyer's Agent in 2017
Meredith McDonald
Ware Jones, REALTORS
(901) 484-7955
144 Total Sales
-
D
Seller's Agent in 2016
Donna Skaarer
KAIZEN Realty, LLC
(901) 489-4182
17 Total Sales
Map
Source: Memphis Area Association of REALTORS®
MLS Number: 9982879
APN: 08-1026-A0-0217
- 2357 Thornwood Ln
- 6803 Robin Perch Cove
- 2362 Corinne Oak Ct
- 6625 Pidgeon Woods Cove
- 6617 Pidgeon Woods Cove
- 6673 Vinings Creek Cove W
- 6597 Heronswood Cove
- 2305 Hickory Forest Dr
- 6771 Sunburst Cove
- 6551 Espalier Cir
- 6764 Sunburst Cove
- 6913 Red Gum Cove
- 6801 Stout Rd
- 2264 Forest Grove Cove
- 5482 E Dr E
- 6980 Wittenham Cove
- 2652 Hacton Cove
- 7066 Allelon Cir N
- 2067 Kirby Pkwy
- 6703 Kirby Oaks Cove N
