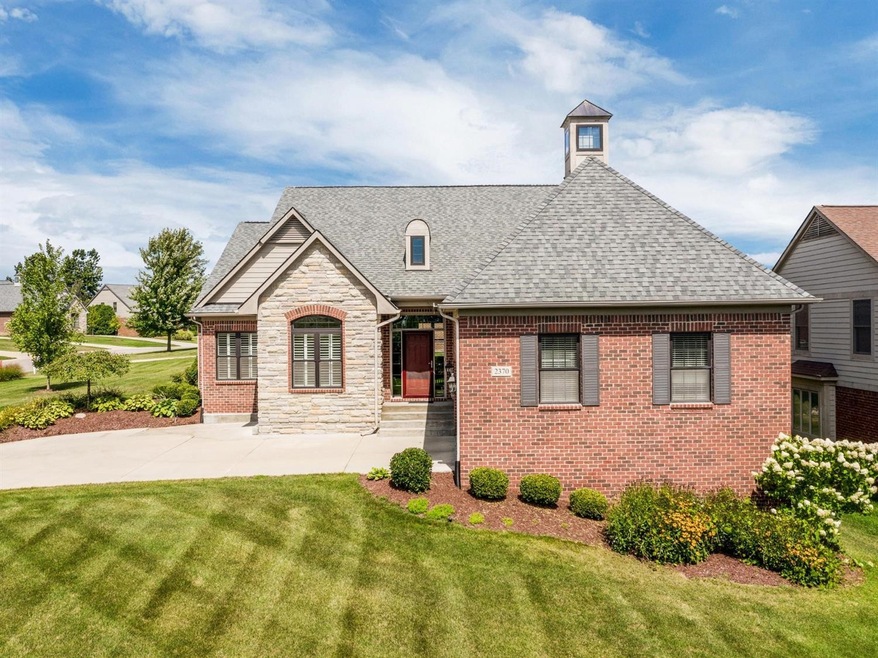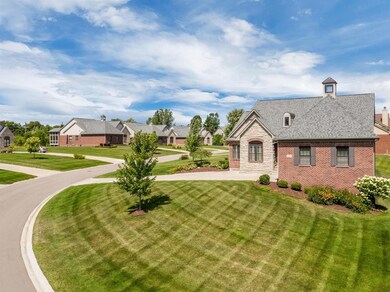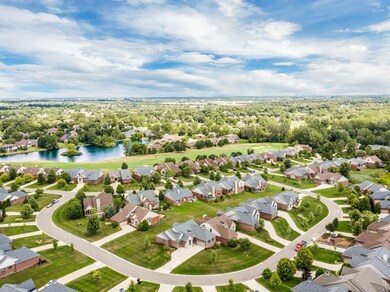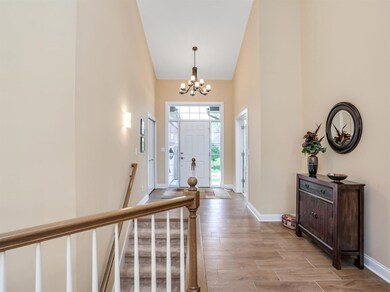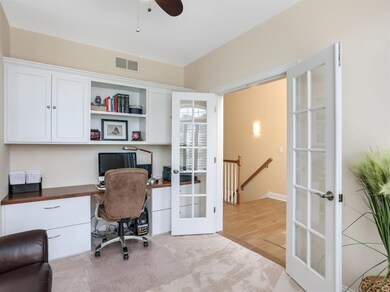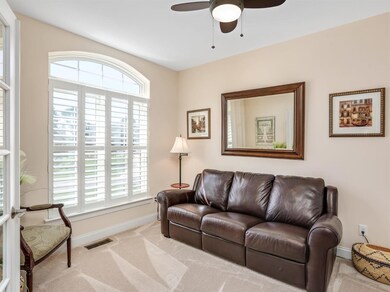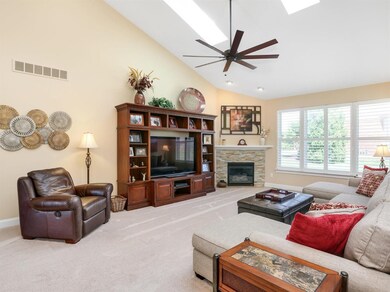
2370 Quaker Ridge Dr Ann Arbor, MI 48108
Stonebridge NeighborhoodAbout This Home
As of June 2021This detached condo is 5 years young and one of the nicest in the greater Ann Arbor area. Located in Highpointe at Stonebridge this unit is perfect in every way and is tucked away from the main thoroughfare of Stonebridge. The interior is stunning with no expense spared. Highlights include welcoming foyer, Great Room with vaulted ceiling, skylights and gas fireplace. Gourmet kitchen with extended granite island and stainless steel appliances, wonderful dining area and screened in porch. First floor master bedroom includes dual vanities, large shower, and California Closet enhanced walk-in closet. Main floor also features second bedroom, full and half bath as well as a light filled dedicated office. The finished lower level with view out windows features a spacious rec room, wet bar with fr fridge, 2 non-conforming bedrooms, full bath, and additional flex space. You will love this condo. Association takes care of all yard maintenance and snow removal. Just move right in!, Primary Bath, Rec Room: Finished
Last Agent to Sell the Property
Diana Watches
Brookstone, REALTORS® Listed on: 09/04/2019
Co-Listed By
Andrew Watches
Brookstone, REALTORS®
Home Details
Home Type
Single Family
Est. Annual Taxes
$11,572
Year Built
2014
Lot Details
0
HOA Fees
$216 per month
Parking
2
Listing Details
- Property Sub-Type: Single Family Residence
- Property Type: Residential
- New Construction: No
- ArchitecturalStyle: Ranch
- Stories: 1
- Year Built: 2014
- Location Property Info:Property Sub-Type: Single Family Residence
- General Property Info:New Construction2: No
- General Property Info:Lot Dimensions: 204x105x152 IRREG
- General Property Info:Basement: Yes
- General Property Info:Total Fin SqFt All Levels: 3347.0
- General Property Info:Main Level Primary: Yes
- General Property Info:Main Level Laundry: Yes
- Tax Info:Annual Property Tax: 9788.0
- Tax Info:Zoning3: PUD
- Heat Type:Forced Air: Yes
- Air Conditioning:Central Air: Yes
- Substructure:Full: Yes
- Appliances Dryer: Yes
- Appliances Refrigerators: Yes
- Washers: Yes
- Heat Source:Natural Gas3: Yes
- General Property Info:Total Fireplaces: 1.0
- Utilities Attached:Cable: Yes
- Utilities Attached:Natural Gas: Yes
- Sewer:Public: Yes
- Water:Public2: Yes
- General Property Info:Fireplace: Yes
- Additional Items:Ceiling Fans: Yes
- Additional Items:Window Treatments: Yes
- Appliances Microwave: Yes
- Landscape:Underground Sprinkler: Yes
- Substructure:Daylight: Yes
- Windows:Skylight(s): Yes
- General Property Info:Entry Type: Gated
- Lot Description:Golf Community: Yes
- Additional Items:Hot Tub Spa: Yes
- Additional Items:Central Vacuum: Yes
- General Property Info:SqFt Above Grade: 2072.0
- Additional Items:Vaulted Ceilings: Yes
- Additional Items:Sump Pump: Yes
- Laundry Features Main Level: Yes
- General Property Info Garage YN: Yes
- Architectural Style:Ranch: Yes
- Flooring:Carpet Floor: Yes
- Flooring:Tile Floor: Yes
- Flooring:Ceramic Floor: Yes
- Special Features: None
- Property Sub Type: Detached
Interior Features
- Appliances: Bar Fridge, Dishwasher, Disposal, Double Oven, Dryer, Microwave, Refrigerator, Washer
- Flooring: Carpet, Ceramic Tile, Tile
- Interior Amenities: Ceiling Fan(s), Central Vacuum, Garage Door Opener, Hot Tub Spa, Eat-in Kitchen
- Fireplace Features: Gas Log
- Fireplace: Yes
- Fireplaces: 1
- Total Bedrooms: 2
- Main Level Bedrooms: 2
- Full Bathrooms: 3
- Half Bathrooms: 1
- Total Bathrooms: 4
- Basement: Daylight, Full
- LivingArea: 3347.0
- Window Features: Skylight(s), Window Treatments
- General Property Info:Stories2: 1.0
- Basement Rooms:Basement Full Baths: 1
- Basement Rooms:Basement Finished SQFT: 1275.0
- Basement Rooms:Total Basement SQFT: 2072.0
- Kitchen Features:Eating Area: Yes
- Kitchen Features:Breakfast Nook: Yes
- Fireplace:Gas Log: Yes
- Appliances Dishwasher: Yes
- Appliances:Bar Fridge: Yes
- Appliances:Double Oven: Yes
- Below Grade Sq Ft: 1275.0
Exterior Features
- Construction Materials: Brick, HardiPlank Type, Stone
- List Price: 549000.0
- Lot Features: Site Condo, Golf Community
- Exterior Material:Brick: Yes
- Exterior Material:Stone: Yes
- Exterior Material:HardPlankCement Board: Yes
Garage/Parking
- Attached Garage: Yes
- Garage Spaces: 2.0
- Garage: Yes
- Parking Features: Attached
- Additional Items:Garage Door Opener: Yes
- Parking Features Attached2: Yes
- General Property Info:Garage Spaces: 2.0
Utilities
- Cooling: Central Air
- Cooling: Yes
- Heating: Forced Air
- Heating: Yes
- Laundry Features: Main Level
- Sewer: Public
- Utilities: Natural Gas Connected, Cable Connected
- Water Source: Public
Condo/Co-op/Association
- Association Amenities: Detached Unit
- Association Fee: 216.0
- Association Fee Frequency: Monthly
- Association: Yes
Association/Amenities
- Association Info:Approx Assoc Fee2: 216.0
- Association Info:Assoc Fee Payable: Monthly
- General Property Info:Association Contact: 734-668-9928
- Assoc Amenities:Detached Unit: Yes
Fee Information
- Association Fee Includes: Water, Snow Removal, Lawn/Yard Care
Lot Info
- Lot Dimensions: 204x105x152 IRREG
- Zoning Description: PUD
Tax Info
- Tax Annual Amount: 9788.0
- Tax Year: 2019
Ownership History
Purchase Details
Home Financials for this Owner
Home Financials are based on the most recent Mortgage that was taken out on this home.Purchase Details
Home Financials for this Owner
Home Financials are based on the most recent Mortgage that was taken out on this home.Purchase Details
Purchase Details
Purchase Details
Purchase Details
Purchase Details
Similar Homes in Ann Arbor, MI
Home Values in the Area
Average Home Value in this Area
Purchase History
| Date | Type | Sale Price | Title Company |
|---|---|---|---|
| Warranty Deed | $574,720 | Preferred Title | |
| Warranty Deed | $536,000 | American Ttl Co Of Washtenaw | |
| Warranty Deed | $44,950 | None Available | |
| Warranty Deed | $38,000 | None Available | |
| Warranty Deed | -- | None Available | |
| Warranty Deed | -- | None Available | |
| Warranty Deed | $5,900,000 | None Available | |
| Warranty Deed | -- | None Available |
Mortgage History
| Date | Status | Loan Amount | Loan Type |
|---|---|---|---|
| Previous Owner | $455,500 | New Conventional | |
| Previous Owner | $455,500 | New Conventional | |
| Previous Owner | $455,600 | New Conventional |
Property History
| Date | Event | Price | Change | Sq Ft Price |
|---|---|---|---|---|
| 06/04/2021 06/04/21 | Sold | $574,720 | -0.9% | $166 / Sq Ft |
| 05/24/2021 05/24/21 | Pending | -- | -- | -- |
| 04/28/2021 04/28/21 | For Sale | $579,900 | +8.2% | $167 / Sq Ft |
| 10/18/2019 10/18/19 | Sold | $536,000 | -2.4% | $160 / Sq Ft |
| 10/14/2019 10/14/19 | Pending | -- | -- | -- |
| 09/04/2019 09/04/19 | For Sale | $549,000 | -- | $164 / Sq Ft |
Tax History Compared to Growth
Tax History
| Year | Tax Paid | Tax Assessment Tax Assessment Total Assessment is a certain percentage of the fair market value that is determined by local assessors to be the total taxable value of land and additions on the property. | Land | Improvement |
|---|---|---|---|---|
| 2025 | $11,572 | $350,292 | $0 | $0 |
| 2024 | $8,739 | $342,284 | $0 | $0 |
| 2023 | $8,306 | $308,300 | $0 | $0 |
| 2022 | $11,301 | $284,000 | $0 | $0 |
| 2021 | $10,822 | $289,300 | $0 | $0 |
| 2020 | $10,383 | $267,400 | $0 | $0 |
| 2019 | $9,747 | $252,900 | $252,900 | $0 |
| 2018 | $9,913 | $256,500 | $0 | $0 |
| 2017 | $9,634 | $254,000 | $0 | $0 |
| 2016 | $12,071 | $258,400 | $0 | $0 |
| 2015 | -- | $157,200 | $0 | $0 |
| 2014 | -- | $35,000 | $0 | $0 |
| 2013 | -- | $35,000 | $0 | $0 |
Agents Affiliated with this Home
-

Seller's Agent in 2021
Brandee Wiseman
The Charles Reinhart Company
(734) 604-0411
1 in this area
46 Total Sales
-

Buyer's Agent in 2021
Jean Wedemeyer
The Charles Reinhart Company
(734) 604-2523
6 in this area
352 Total Sales
-
D
Seller's Agent in 2019
Diana Watches
Brookstone, REALTORS®
-
A
Seller Co-Listing Agent in 2019
Andrew Watches
Brookstone, REALTORS®
Map
Source: Southwestern Michigan Association of REALTORS®
MLS Number: 23085915
APN: 12-19-230-057
- 2477 Winged Foot Ct Unit 10
- 5449 Countryside Dr
- 5002 Quincy Ct
- 2912 Robal Ct
- 5060 Oak Tree Ct Unit 132
- 5521 Lohr Lake Dr
- 1057 Overlook Ct
- 1053 Overlook Ct
- 1055 Overlook Ct
- 5206 Village Rd
- 4641 Cottonwood Dr
- 2058 Chardonnay Ct Unit 3
- 2724 Aspen Ct Unit 13
- 6345 Brookview Dr
- 4521 Links Ct Unit 35
- 2736 Aspen Ct Unit 9
- 1718 Bent Pine Ct Unit 37
- 1487 Saint James Blvd
- 300 Crestway Ct
- 3189 Textile Rd
