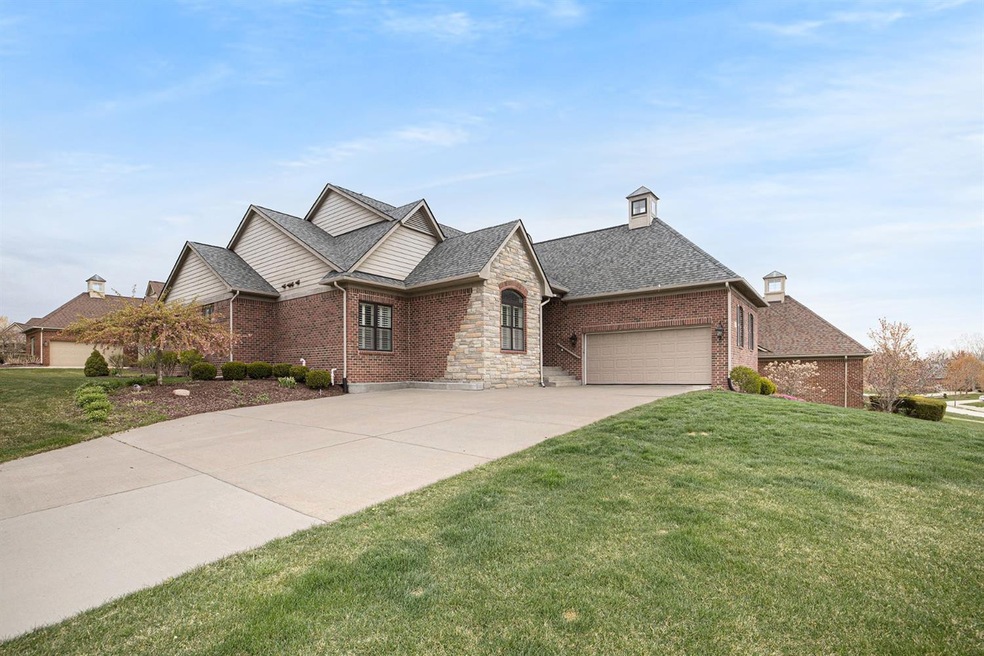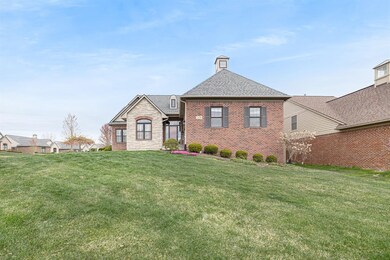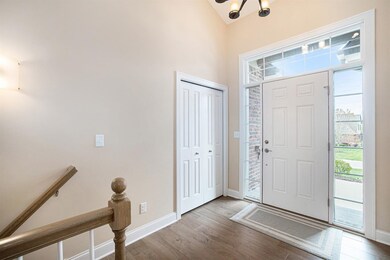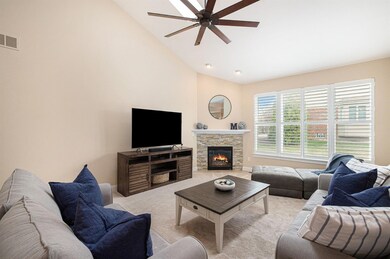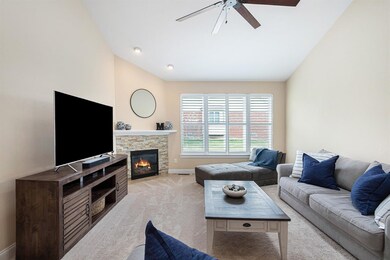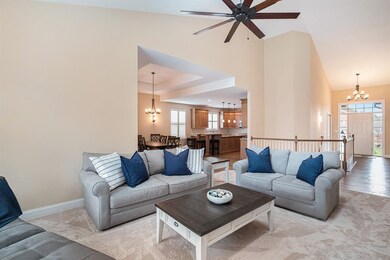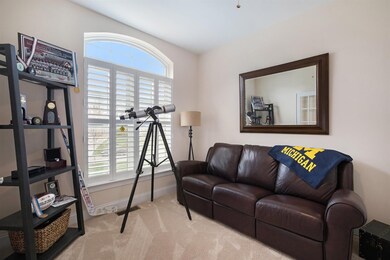
2370 Quaker Ridge Dr Ann Arbor, MI 48108
Stonebridge NeighborhoodHighlights
- Spa
- Recreation Room
- Breakfast Area or Nook
- Heritage School Rated A
- Vaulted Ceiling
- Double Oven
About This Home
As of June 2021Nearly brand new construction with this sleek Stonebridge Highpointe condo in pristine condition and offers a vast open floor plan! This unit is perfect in every way and is tucked away from the main thoroughfare of Stonebridge. The interior is stunning with no expense spared. Highlights include welcoming foyer, Great Room with vaulted ceiling, skylights and gas fireplace. Gourmet kitchen with extended granite island and stainless steel appliances, wonderful dining area and screened in porch. First floor master bedroom includes dual vanities, large shower, and California Closet enhanced walk-in closet. Main floor also features second bedroom, full and half bath as well as a light filled dedicated office. The finished lower level with view out windows features a spacious rec room, wet bar wi with fridge, 2 non-conforming bedrooms, full bath, and additional flex space. You will love this condo. Association takes care of all yard maintenance and snow removal. Just move right in!, Primary Bath, Rec Room: Finished
Last Agent to Sell the Property
The Charles Reinhart Company License #6501391451 Listed on: 04/28/2021

Home Details
Home Type
- Single Family
Est. Annual Taxes
- $10,383
Year Built
- Built in 2014
Lot Details
- 0.3 Acre Lot
- Sprinkler System
- Property is zoned PUD, PUD
HOA Fees
- $216 Monthly HOA Fees
Parking
- 2 Car Attached Garage
- Garage Door Opener
Home Design
- Brick Exterior Construction
- HardiePlank Siding
- Stone
Interior Spaces
- 1-Story Property
- Central Vacuum
- Vaulted Ceiling
- Ceiling Fan
- Gas Log Fireplace
- Window Treatments
- Dining Area
- Recreation Room
Kitchen
- Breakfast Area or Nook
- Eat-In Kitchen
- Double Oven
- Microwave
- Disposal
Flooring
- Carpet
- Ceramic Tile
Bedrooms and Bathrooms
- 2 Main Level Bedrooms
Laundry
- Laundry on main level
- Dryer
- Washer
Basement
- Sump Pump
- Natural lighting in basement
Pool
- Spa
Schools
- Saline Middle School
- Saline High School
Utilities
- Forced Air Heating and Cooling System
- Heating System Uses Natural Gas
- Water Softener is Owned
- Cable TV Available
Community Details
- Association fees include water, snow removal, lawn/yard care
- Highpointe At Stonebridge Condo Subdivision
Ownership History
Purchase Details
Home Financials for this Owner
Home Financials are based on the most recent Mortgage that was taken out on this home.Purchase Details
Home Financials for this Owner
Home Financials are based on the most recent Mortgage that was taken out on this home.Purchase Details
Purchase Details
Purchase Details
Purchase Details
Purchase Details
Similar Homes in Ann Arbor, MI
Home Values in the Area
Average Home Value in this Area
Purchase History
| Date | Type | Sale Price | Title Company |
|---|---|---|---|
| Warranty Deed | $574,720 | Preferred Title | |
| Warranty Deed | $536,000 | American Ttl Co Of Washtenaw | |
| Warranty Deed | $44,950 | None Available | |
| Warranty Deed | $38,000 | None Available | |
| Warranty Deed | -- | None Available | |
| Warranty Deed | -- | None Available | |
| Warranty Deed | $5,900,000 | None Available | |
| Warranty Deed | -- | None Available |
Mortgage History
| Date | Status | Loan Amount | Loan Type |
|---|---|---|---|
| Previous Owner | $455,500 | New Conventional | |
| Previous Owner | $455,500 | New Conventional | |
| Previous Owner | $455,600 | New Conventional |
Property History
| Date | Event | Price | Change | Sq Ft Price |
|---|---|---|---|---|
| 06/04/2021 06/04/21 | Sold | $574,720 | -0.9% | $166 / Sq Ft |
| 05/24/2021 05/24/21 | Pending | -- | -- | -- |
| 04/28/2021 04/28/21 | For Sale | $579,900 | +8.2% | $167 / Sq Ft |
| 10/18/2019 10/18/19 | Sold | $536,000 | -2.4% | $160 / Sq Ft |
| 10/14/2019 10/14/19 | Pending | -- | -- | -- |
| 09/04/2019 09/04/19 | For Sale | $549,000 | -- | $164 / Sq Ft |
Tax History Compared to Growth
Tax History
| Year | Tax Paid | Tax Assessment Tax Assessment Total Assessment is a certain percentage of the fair market value that is determined by local assessors to be the total taxable value of land and additions on the property. | Land | Improvement |
|---|---|---|---|---|
| 2025 | $11,572 | $350,292 | $0 | $0 |
| 2024 | $8,739 | $342,284 | $0 | $0 |
| 2023 | $8,306 | $308,300 | $0 | $0 |
| 2022 | $11,301 | $284,000 | $0 | $0 |
| 2021 | $10,822 | $289,300 | $0 | $0 |
| 2020 | $10,383 | $267,400 | $0 | $0 |
| 2019 | $9,747 | $252,900 | $252,900 | $0 |
| 2018 | $9,913 | $256,500 | $0 | $0 |
| 2017 | $9,634 | $254,000 | $0 | $0 |
| 2016 | $12,071 | $258,400 | $0 | $0 |
| 2015 | -- | $157,200 | $0 | $0 |
| 2014 | -- | $35,000 | $0 | $0 |
| 2013 | -- | $35,000 | $0 | $0 |
Agents Affiliated with this Home
-

Seller's Agent in 2021
Brandee Wiseman
The Charles Reinhart Company
(734) 604-0411
1 in this area
47 Total Sales
-

Buyer's Agent in 2021
Jean Wedemeyer
The Charles Reinhart Company
(734) 604-2523
6 in this area
352 Total Sales
-
D
Seller's Agent in 2019
Diana Watches
Brookstone, REALTORS®
-
A
Seller Co-Listing Agent in 2019
Andrew Watches
Brookstone, REALTORS®
Map
Source: Southwestern Michigan Association of REALTORS®
MLS Number: 23088549
APN: 12-19-230-057
- 2477 Winged Foot Ct Unit 10
- 5449 Countryside Dr
- 5002 Quincy Ct
- 2912 Robal Ct
- 5060 Oak Tree Ct Unit 132
- 5521 Lohr Lake Dr
- 1057 Overlook Ct
- 1053 Overlook Ct
- 1055 Overlook Ct
- 5206 Village Rd
- 4641 Cottonwood Dr
- 2058 Chardonnay Ct Unit 3
- 2724 Aspen Ct Unit 13
- 6345 Brookview Dr
- 4521 Links Ct Unit 35
- 2736 Aspen Ct Unit 9
- 1718 Bent Pine Ct Unit 37
- 1487 Saint James Blvd
- 300 Crestway Ct
- 3189 Textile Rd
