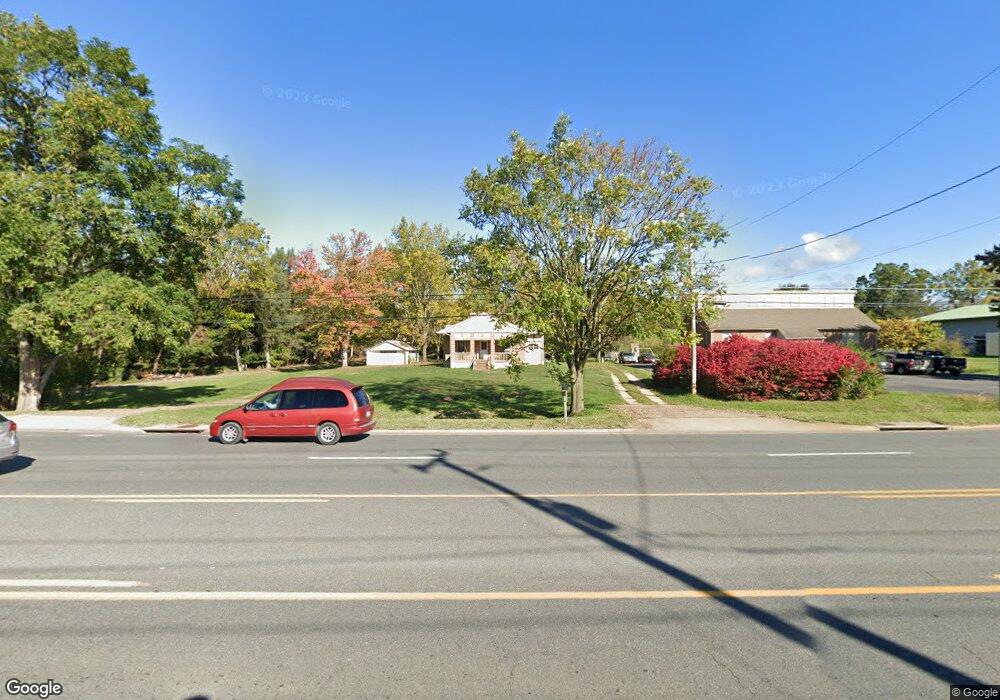2370 Stuarts Draft Hwy Stuarts Draft, VA 24477
Estimated Value: $167,000 - $298,000
3
Beds
1
Bath
1,150
Sq Ft
$199/Sq Ft
Est. Value
About This Home
This home is located at 2370 Stuarts Draft Hwy, Stuarts Draft, VA 24477 and is currently estimated at $228,576, approximately $198 per square foot. 2370 Stuarts Draft Hwy is a home located in Augusta County with nearby schools including Stuarts Draft Elementary School, Stuarts Draft Middle School, and Stuarts Draft High School.
Ownership History
Date
Name
Owned For
Owner Type
Purchase Details
Closed on
Feb 6, 2019
Sold by
Pennington Lawrence W and Pennington Doris A
Bought by
E & H Virginia Llc
Current Estimated Value
Create a Home Valuation Report for This Property
The Home Valuation Report is an in-depth analysis detailing your home's value as well as a comparison with similar homes in the area
Home Values in the Area
Average Home Value in this Area
Purchase History
| Date | Buyer | Sale Price | Title Company |
|---|---|---|---|
| E & H Virginia Llc | $80,000 | Insight Title |
Source: Public Records
Tax History Compared to Growth
Tax History
| Year | Tax Paid | Tax Assessment Tax Assessment Total Assessment is a certain percentage of the fair market value that is determined by local assessors to be the total taxable value of land and additions on the property. | Land | Improvement |
|---|---|---|---|---|
| 2025 | $761 | $146,300 | $55,000 | $91,300 |
| 2024 | $761 | $146,300 | $55,000 | $91,300 |
| 2023 | $726 | $115,200 | $60,000 | $55,200 |
| 2022 | $726 | $115,200 | $60,000 | $55,200 |
| 2021 | $726 | $115,200 | $60,000 | $55,200 |
| 2020 | $726 | $115,200 | $60,000 | $55,200 |
| 2019 | $726 | $115,200 | $60,000 | $55,200 |
| 2018 | $697 | $110,727 | $60,000 | $50,727 |
| 2017 | $642 | $110,727 | $60,000 | $50,727 |
| 2016 | $642 | $110,727 | $60,000 | $50,727 |
| 2015 | $618 | $110,727 | $60,000 | $50,727 |
| 2014 | $618 | $110,727 | $60,000 | $50,727 |
| 2013 | $618 | $128,700 | $60,000 | $68,700 |
Source: Public Records
Map
Nearby Homes
- Mitchell Plan at Overlook
- Kemper Plan at Overlook - The Hills
- Kemper Plan at Overlook
- Drew I Plan at Overlook
- Brooke Plan at Overlook - The Hills
- Wingate Plan at Overlook - The Hills
- Chesapeake Plan at Overlook - The Hills
- 157 Lookover Terrace
- 158 Lookover Terrace
- 86 Lookover Terrace
- 0 Johnson Dr
- 911 Old White Hill Rd
- 2735 Stuarts Draft Hwy
- 51 Meriwether Cir
- 81 Meriwether Cir
- 000 Stuarts Draft Hwy
- 1800 Stuarts Draft Hwy
- TBD Tinkling Spring Rd
- 728 Cold Springs Rd
- 39 Forest Springs Dr
- 2374 Stuarts Draft Hwy
- 2358 Stuarts Draft Hwy
- 2348 Stuarts Draft Hwy
- 2346 Stuarts Draft Hwy
- 2369 Stuarts Draft Hwy
- 2338 Stuarts Draft Hwy
- TBD_3 Stuarts Draft Hwy
- 1850 White Hill Rd
- 1734 White Hill Rd
- 1734 White Hill Rd
- 2320 Stuarts Draft Hwy
- 2412 Stuarts Draft Hwy
- 2316 Stuarts Draft Hwy
- 2387 Stuarts Draft Hwy
- 2400 Stuarts Draft Hwy
- 2400 Stuarts Draft Hwy
- 2400 Stuarts Draft Hwy
- 2308 Stuarts Draft Hwy
- 42 Johnson Dr
- 1851 White Hill Rd
