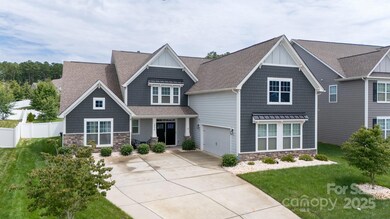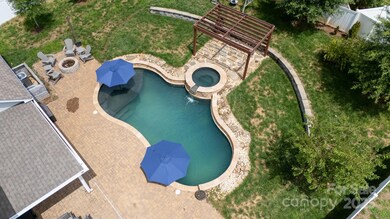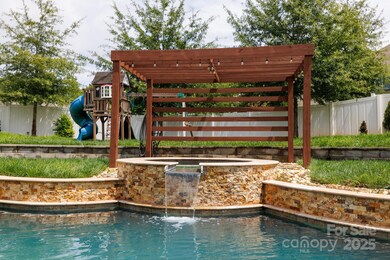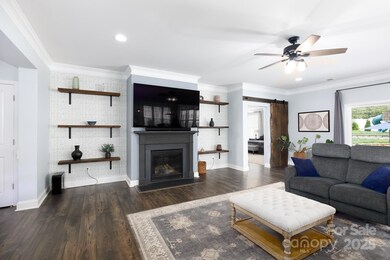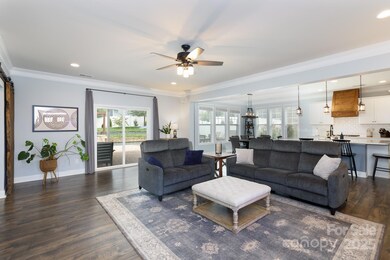2370 Tessa Trace Lake Wylie, SC 29710
Estimated payment $4,459/month
Highlights
- Fitness Center
- Pool and Spa
- Clubhouse
- Oakridge Elementary School Rated A
- Open Floorplan
- Mud Room
About This Home
Located in the desirable Cypress Point subdivision in Lake Wylie, this stunning 5-bedroom, 4.5-bath home offers a spacious and functional layout with high-end finishes throughout. The main level features a luxurious primary suite with dual vanities, a tiled shower, and a walk-in closet, plus a secondary bedroom with a private ensuite—perfect for guests or multi-generational living. The open-concept main living area boasts a chef’s kitchen with quartz countertops, gas cooktop, double wall ovens, and a walk-in pantry. Upstairs, a generous bonus room offers flexible living space. Step outside to a private backyard retreat complete with a covered rear porch, paver patio, firepit, and a resort-style pool with integrated spa. Additional highlights include an oversized side-load 2-car garage, drop zone, and both front and rear porches. Cypress Point amenities include a clubhouse, pool, fitness center, game court, picnic area, and playground. This one checks all the boxes!
Listing Agent
Howard Hanna Allen Tate Rock Hill Brokerage Email: tyler.williams@allentate.com License #129184 Listed on: 08/15/2025

Home Details
Home Type
- Single Family
Est. Annual Taxes
- $3,658
Year Built
- Built in 2020
Lot Details
- Privacy Fence
- Back Yard Fenced
- Irrigation
- Property is zoned RMX-20
HOA Fees
- $63 Monthly HOA Fees
Parking
- 2 Car Attached Garage
- Driveway
Home Design
- Slab Foundation
- Stone Siding
Interior Spaces
- 1.5-Story Property
- Open Floorplan
- Ceiling Fan
- Gas Log Fireplace
- French Doors
- Sliding Doors
- Mud Room
- Entrance Foyer
- Living Room with Fireplace
- Pull Down Stairs to Attic
- Laundry Room
Kitchen
- Breakfast Bar
- Walk-In Pantry
- Built-In Double Oven
- Gas Cooktop
- Range Hood
- Dishwasher
- Kitchen Island
- Disposal
Flooring
- Carpet
- Laminate
- Tile
Bedrooms and Bathrooms
- Split Bedroom Floorplan
- Walk-In Closet
Pool
- Pool and Spa
- In Ground Pool
- Fence Around Pool
Outdoor Features
- Patio
- Fire Pit
- Front Porch
Schools
- Oakridge Elementary And Middle School
- Clover High School
Utilities
- Central Heating and Cooling System
- Tankless Water Heater
Listing and Financial Details
- Assessor Parcel Number 575-19-01-197
Community Details
Overview
- Cusick Community Management Association, Phone Number (704) 251-2433
- Cypress Point Subdivision
- Mandatory home owners association
Amenities
- Picnic Area
- Clubhouse
Recreation
- Indoor Game Court
- Community Playground
- Fitness Center
Map
Home Values in the Area
Average Home Value in this Area
Tax History
| Year | Tax Paid | Tax Assessment Tax Assessment Total Assessment is a certain percentage of the fair market value that is determined by local assessors to be the total taxable value of land and additions on the property. | Land | Improvement |
|---|---|---|---|---|
| 2025 | $3,658 | $26,720 | $3,000 | $23,720 |
| 2024 | $3,655 | $25,870 | $2,600 | $23,270 |
| 2023 | $3,749 | $25,870 | $2,600 | $23,270 |
| 2022 | $13,302 | $38,070 | $3,900 | $34,170 |
| 2021 | -- | $18,299 | $2,600 | $15,699 |
| 2020 | $227 | $672 | $0 | $0 |
Property History
| Date | Event | Price | List to Sale | Price per Sq Ft | Prior Sale |
|---|---|---|---|---|---|
| 11/02/2025 11/02/25 | Pending | -- | -- | -- | |
| 10/01/2025 10/01/25 | Price Changed | $780,000 | -5.5% | $218 / Sq Ft | |
| 08/15/2025 08/15/25 | For Sale | $825,000 | +26.9% | $230 / Sq Ft | |
| 12/10/2021 12/10/21 | Sold | $650,000 | -3.7% | $180 / Sq Ft | View Prior Sale |
| 11/20/2021 11/20/21 | Pending | -- | -- | -- | |
| 11/18/2021 11/18/21 | Price Changed | $675,000 | -3.6% | $187 / Sq Ft | |
| 11/12/2021 11/12/21 | For Sale | $699,900 | -- | $194 / Sq Ft |
Purchase History
| Date | Type | Sale Price | Title Company |
|---|---|---|---|
| Deed | $650,000 | None Available | |
| Limited Warranty Deed | $440,153 | Dhi Title |
Mortgage History
| Date | Status | Loan Amount | Loan Type |
|---|---|---|---|
| Previous Owner | $352,122 | New Conventional |
Source: Canopy MLS (Canopy Realtor® Association)
MLS Number: 4287816
APN: 5751901197
- 1370 Englewood Dr
- 467 Sandbar Point
- 451 Sandbar Point
- 4935 Norman Park Place
- 4946 Norman Park Place
- 595 Belle Grove Dr Unit 154
- 761 Little Bluestem Dr
- 757 Little Bluestem Dr
- 1076 Chicory Trace
- 1018 Chicory Trace
- 1718 Santa Clara Trace
- 242 Squirrel Ln
- 1731 Santa Clara Trace
- 663 Cypress Glen Ln
- 236 Robinwood Ln
- 345 Squirrel Ln
- 37 Hamiltons Harbor Dr
- 15 Hamiltons Bay Ct Unit A939
- 14 Hamiltons Bay Ct Unit 528
- 386 Squirrel Ln

