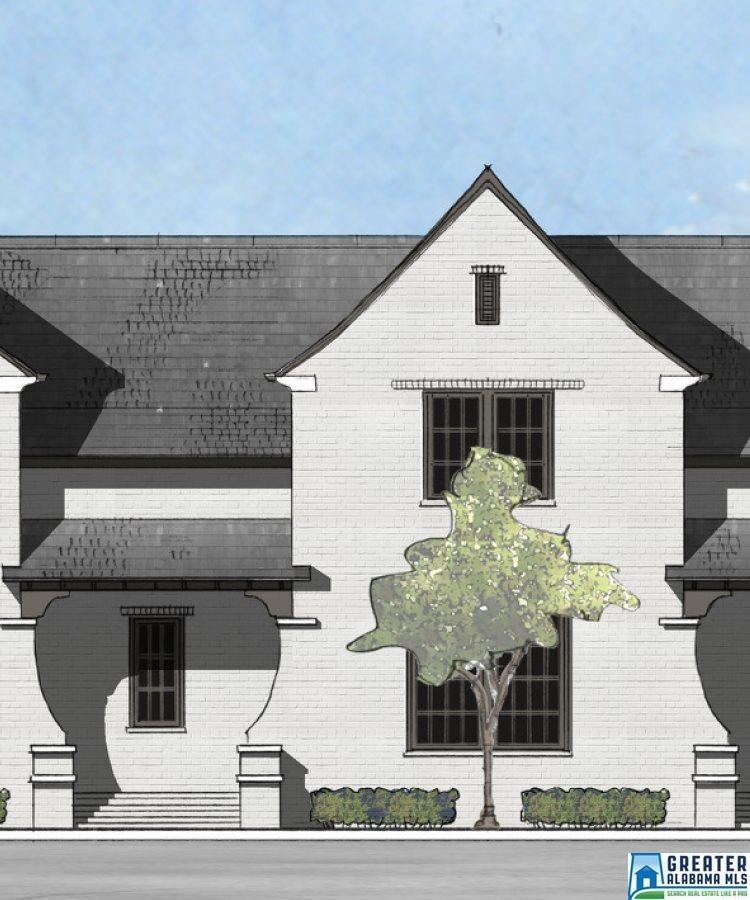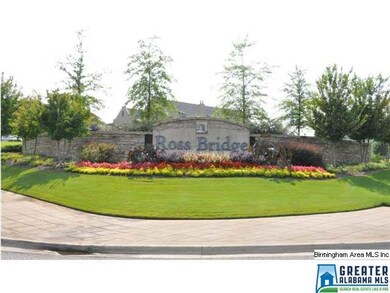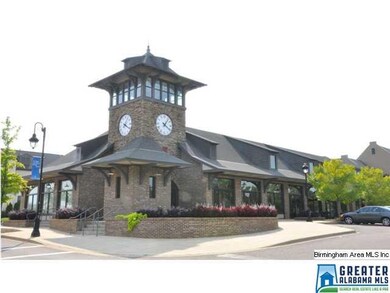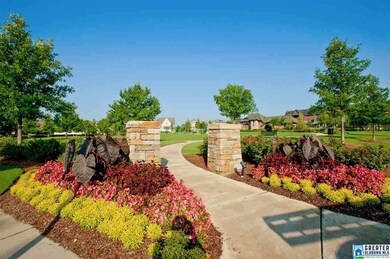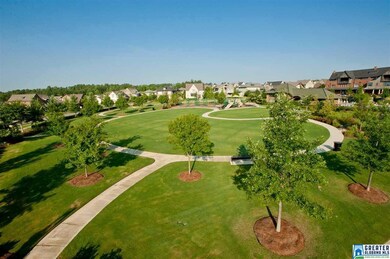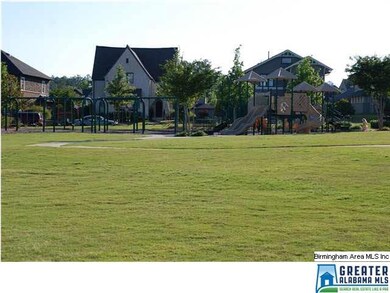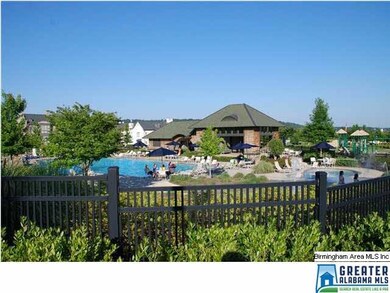
2370 Village Center St Hoover, AL 35226
Ross Bridge Neighborhood
3
Beds
2.5
Baths
1,971
Sq Ft
$71/mo
HOA Fee
Highlights
- In Ground Pool
- Wood Flooring
- Attic
- Deer Valley Elementary School Rated A+
- Main Floor Primary Bedroom
- 3-minute walk to Ross Park
About This Home
As of September 2018LOT 24 Taylors Court
Townhouse Details
Home Type
- Townhome
Est. Annual Taxes
- $3,077
Year Built
- 2018
HOA Fees
- $71 Monthly HOA Fees
Parking
- 2 Car Attached Garage
- Garage on Main Level
- Rear-Facing Garage
Home Design
- Home Under Construction
- Slab Foundation
Interior Spaces
- 2-Story Property
- Smooth Ceilings
- Recessed Lighting
- Dining Room
- Den
- Pull Down Stairs to Attic
Kitchen
- Electric Oven
- Gas Cooktop
- Built-In Microwave
- Dishwasher
- Stone Countertops
- Disposal
Flooring
- Wood
- Carpet
- Tile
Bedrooms and Bathrooms
- 3 Bedrooms
- Primary Bedroom on Main
- Walk-In Closet
- Bathtub and Shower Combination in Primary Bathroom
- Garden Bath
- Separate Shower
Laundry
- Laundry Room
- Laundry on main level
- Washer and Electric Dryer Hookup
Pool
- In Ground Pool
- Fence Around Pool
Utilities
- Central Heating and Cooling System
- Underground Utilities
- Gas Water Heater
Additional Features
- Covered patio or porch
- Sprinkler System
Listing and Financial Details
- Tax Lot 24
Community Details
Overview
- Mckay Management Association, Phone Number (205) 733-6700
Recreation
- Community Pool
Ownership History
Date
Name
Owned For
Owner Type
Purchase Details
Listed on
Aug 22, 2018
Closed on
Sep 9, 2018
Sold by
Akker Erik Van Den
Bought by
Ytterberg Charles W and Ytterberg Nancy A
Seller's Agent
Michael Thomason
ARC Realty Vestavia
Buyer's Agent
Stacy Flippen
ARC Realty Mountain Brook
List Price
$330,000
Sold Price
$335,000
Premium/Discount to List
$5,000
1.52%
Current Estimated Value
Home Financials for this Owner
Home Financials are based on the most recent Mortgage that was taken out on this home.
Estimated Appreciation
$116,884
Avg. Annual Appreciation
4.51%
Similar Homes in Hoover, AL
Create a Home Valuation Report for This Property
The Home Valuation Report is an in-depth analysis detailing your home's value as well as a comparison with similar homes in the area
Home Values in the Area
Average Home Value in this Area
Purchase History
| Date | Type | Sale Price | Title Company |
|---|---|---|---|
| Warranty Deed | $335,000 | -- |
Source: Public Records
Property History
| Date | Event | Price | Change | Sq Ft Price |
|---|---|---|---|---|
| 09/10/2018 09/10/18 | Sold | $335,000 | +1.5% | $170 / Sq Ft |
| 08/22/2018 08/22/18 | For Sale | $330,000 | +9.6% | $167 / Sq Ft |
| 01/18/2018 01/18/18 | Sold | $301,163 | +4.9% | $153 / Sq Ft |
| 03/04/2017 03/04/17 | Pending | -- | -- | -- |
| 03/04/2017 03/04/17 | For Sale | $287,000 | -- | $146 / Sq Ft |
Source: Greater Alabama MLS
Tax History Compared to Growth
Tax History
| Year | Tax Paid | Tax Assessment Tax Assessment Total Assessment is a certain percentage of the fair market value that is determined by local assessors to be the total taxable value of land and additions on the property. | Land | Improvement |
|---|---|---|---|---|
| 2024 | $3,077 | $43,620 | -- | -- |
| 2022 | $2,436 | $67,100 | $14,520 | $52,580 |
| 2021 | $2,073 | $57,100 | $14,520 | $42,580 |
| 2020 | $2,027 | $55,820 | $14,520 | $41,300 |
| 2019 | $4,145 | $57,100 | $0 | $0 |
| 2018 | $2,942 | $40,520 | $0 | $0 |
Source: Public Records
Agents Affiliated with this Home
-

Seller's Agent in 2018
Michael Thomason
ARC Realty Vestavia
(205) 873-3094
3 in this area
122 Total Sales
-

Seller's Agent in 2018
Brooke Gann
SB Dev Corp
(205) 563-6229
2 in this area
352 Total Sales
-

Seller Co-Listing Agent in 2018
Tracy Murphy
SB Dev Corp
(205) 966-9072
2 in this area
356 Total Sales
-

Buyer's Agent in 2018
Stacy Flippen
ARC Realty Mountain Brook
(205) 966-8406
3 in this area
195 Total Sales
Map
Source: Greater Alabama MLS
MLS Number: 783044
APN: 39-00-07-4-001-047.026
Nearby Homes
- 2389 Village Center St
- 3881 Ross Park Dr
- 4159 Arnold Ln
- 3748 Village Center Way
- 3813 Ross Park Dr
- 3275 Sawyer Dr
- 3936 Butler Springs Way
- 2267 Butler Springs Ln
- 3466 Sawyer Dr
- 2146 Chalybe Dr
- 2263 Chalybe Trail
- 2125 Chalybe Dr
- 2326 Freestone Ridge Cove
- 2421 Chalybe Trail
- 2424 Chalybe Trail
- 2217 Chalybe Dr
- 2055 Chalybe Way
- 117 Melbourne Cir
- 4000 Dunemere Ln
- 209 Melbourne Cir Unit 320
