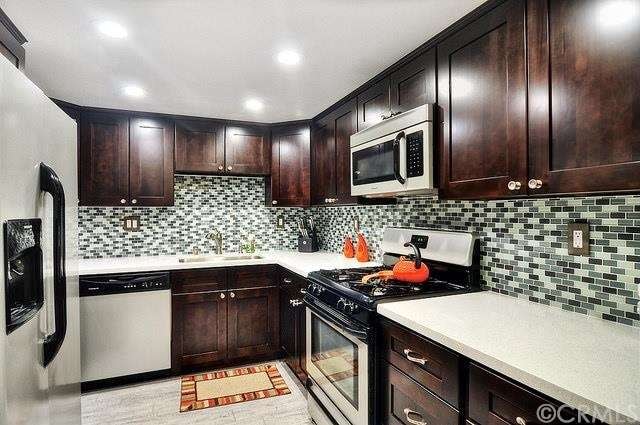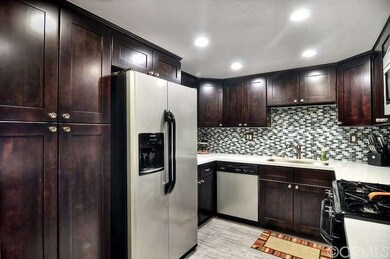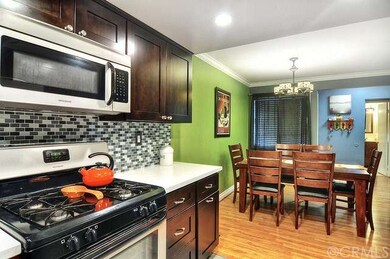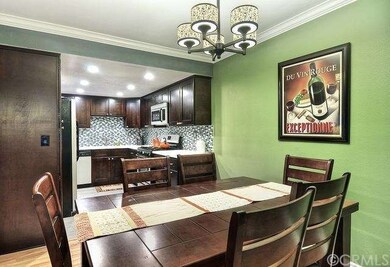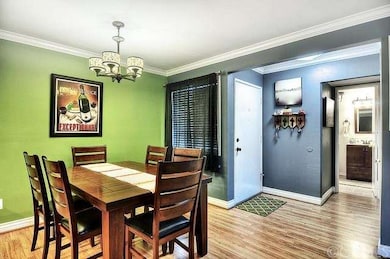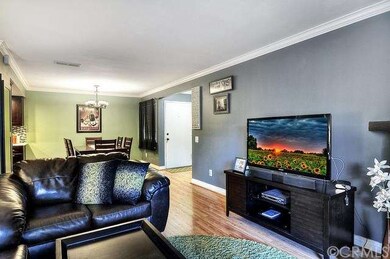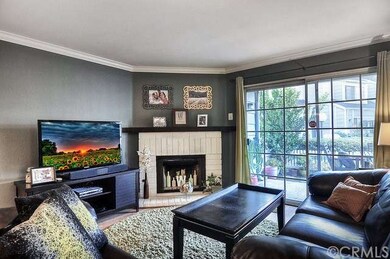
2370 W Orangethorpe Ave Unit 36 Fullerton, CA 92833
Highlights
- In Ground Pool
- Open Floorplan
- Wood Flooring
- Primary Bedroom Suite
- Cape Cod Architecture
- 4-minute walk to Gilbert Park
About This Home
As of October 2023Turnkey Model-Perfect Highly Upgraded Condo in the heart of Orange County at an unbelievable price! This beautiful dual-master, open floorplan condo is nearly new from the ground up! New high efficiency water heater, new furnace, new wi-fi enabled thermostat, AC, scraped smooth ceilings, crown molding throughout, hardwood laminate and new tile in the kitchen and bathrooms. New modern kitchen with Quartz counters, glass tile backsplash, extra deep stainless steel sink, dimmable LED lights, soft close cabinets and more! New bathrooms with quartz and granite counters, new tile, fixtures, high efficiency toilets and more! Ample storage, 1 covered garage space and 1 assigned parking spot give you more than enough room. Views of the spacious community pool and spa from your back patio with a delicious fruit bearing Key Lime tree! Close to freeways, shopping and all the restaurants and nightlife of Downtown Fullerton! Perfect for a first time home buyer or investor. At this price, this property won't last long!
Last Agent to Sell the Property
Shayne Fee
Balboa Real Estate, Inc License #01398708 Listed on: 10/02/2014

Last Buyer's Agent
Jeanette Zarandin
CentrixUSA License #01907558
Property Details
Home Type
- Condominium
Est. Annual Taxes
- $6,147
Year Built
- Built in 1983
Lot Details
- No Units Located Below
- 1 Common Wall
HOA Fees
- $360 Monthly HOA Fees
Parking
- 1 Car Garage
- Parking Available
- Assigned Parking
Home Design
- Cape Cod Architecture
Interior Spaces
- 1,103 Sq Ft Home
- 1-Story Property
- Open Floorplan
- Crown Molding
- Recessed Lighting
- Family Room with Fireplace
- Storage
- Pool Views
Kitchen
- Eat-In Kitchen
- Gas Range
- Free-Standing Range
- Microwave
- Dishwasher
- Granite Countertops
- Disposal
Flooring
- Wood
- Carpet
- Laminate
- Tile
Bedrooms and Bathrooms
- 2 Bedrooms
- Primary Bedroom Suite
- Double Master Bedroom
- 2 Full Bathrooms
Laundry
- Laundry Room
- Washer and Gas Dryer Hookup
Accessible Home Design
- No Interior Steps
- More Than Two Accessible Exits
Pool
- In Ground Pool
- Heated Spa
- In Ground Spa
- Fence Around Pool
Utilities
- Forced Air Heating and Cooling System
- High-Efficiency Water Heater
- Gas Water Heater
Additional Features
- Covered patio or porch
- Suburban Location
Listing and Financial Details
- Tax Lot 1
- Tax Tract Number 11432
- Assessor Parcel Number 93006447
Community Details
Overview
- Master Insurance
- 45 Units
- Maintained Community
Recreation
- Community Pool
- Community Spa
Pet Policy
- Pets Allowed
Ownership History
Purchase Details
Home Financials for this Owner
Home Financials are based on the most recent Mortgage that was taken out on this home.Purchase Details
Home Financials for this Owner
Home Financials are based on the most recent Mortgage that was taken out on this home.Purchase Details
Home Financials for this Owner
Home Financials are based on the most recent Mortgage that was taken out on this home.Purchase Details
Purchase Details
Home Financials for this Owner
Home Financials are based on the most recent Mortgage that was taken out on this home.Purchase Details
Home Financials for this Owner
Home Financials are based on the most recent Mortgage that was taken out on this home.Purchase Details
Home Financials for this Owner
Home Financials are based on the most recent Mortgage that was taken out on this home.Purchase Details
Home Financials for this Owner
Home Financials are based on the most recent Mortgage that was taken out on this home.Purchase Details
Home Financials for this Owner
Home Financials are based on the most recent Mortgage that was taken out on this home.Purchase Details
Home Financials for this Owner
Home Financials are based on the most recent Mortgage that was taken out on this home.Purchase Details
Home Financials for this Owner
Home Financials are based on the most recent Mortgage that was taken out on this home.Purchase Details
Home Financials for this Owner
Home Financials are based on the most recent Mortgage that was taken out on this home.Similar Homes in Fullerton, CA
Home Values in the Area
Average Home Value in this Area
Purchase History
| Date | Type | Sale Price | Title Company |
|---|---|---|---|
| Grant Deed | $540,000 | California Best Title | |
| Grant Deed | $459,000 | First American Title | |
| Interfamily Deed Transfer | -- | First American Title Company | |
| Interfamily Deed Transfer | -- | Provident Title Company | |
| Interfamily Deed Transfer | -- | Provident Title Company | |
| Interfamily Deed Transfer | -- | First American Title Company | |
| Grant Deed | $285,000 | First American Title Company | |
| Interfamily Deed Transfer | -- | Wfg Title Company Of Ca | |
| Grant Deed | $208,000 | Tic | |
| Grant Deed | $400,000 | First American Title | |
| Interfamily Deed Transfer | -- | Commonwealth Land Title | |
| Grant Deed | $192,000 | Commonwealth Land Title | |
| Grant Deed | $96,500 | Orange Coast Title |
Mortgage History
| Date | Status | Loan Amount | Loan Type |
|---|---|---|---|
| Open | $557,100 | VA | |
| Closed | $550,070 | VA | |
| Previous Owner | $557,820 | VA | |
| Previous Owner | $312,000 | New Conventional | |
| Previous Owner | $185,000 | Adjustable Rate Mortgage/ARM | |
| Previous Owner | $190,000 | New Conventional | |
| Previous Owner | $202,727 | FHA | |
| Previous Owner | $80,000 | Stand Alone Second | |
| Previous Owner | $320,000 | Purchase Money Mortgage | |
| Previous Owner | $280,000 | Fannie Mae Freddie Mac | |
| Previous Owner | $234,000 | New Conventional | |
| Previous Owner | $186,500 | FHA | |
| Previous Owner | $62,505 | Unknown | |
| Previous Owner | $48,896 | Unknown | |
| Previous Owner | $27,582 | Unknown | |
| Previous Owner | $25,000 | Credit Line Revolving | |
| Previous Owner | $15,000 | Credit Line Revolving | |
| Previous Owner | $93,745 | FHA |
Property History
| Date | Event | Price | Change | Sq Ft Price |
|---|---|---|---|---|
| 10/31/2023 10/31/23 | Sold | $540,000 | +3.9% | $490 / Sq Ft |
| 09/25/2023 09/25/23 | For Sale | $519,900 | +13.3% | $471 / Sq Ft |
| 05/17/2021 05/17/21 | Sold | $458,950 | +8.0% | $416 / Sq Ft |
| 04/14/2021 04/14/21 | Pending | -- | -- | -- |
| 04/09/2021 04/09/21 | For Sale | $425,000 | +49.1% | $385 / Sq Ft |
| 11/25/2014 11/25/14 | Sold | $285,000 | +5.6% | $258 / Sq Ft |
| 10/10/2014 10/10/14 | Pending | -- | -- | -- |
| 10/02/2014 10/02/14 | For Sale | $269,999 | -- | $245 / Sq Ft |
Tax History Compared to Growth
Tax History
| Year | Tax Paid | Tax Assessment Tax Assessment Total Assessment is a certain percentage of the fair market value that is determined by local assessors to be the total taxable value of land and additions on the property. | Land | Improvement |
|---|---|---|---|---|
| 2024 | $6,147 | $540,000 | $440,974 | $99,026 |
| 2023 | $5,447 | $477,491 | $387,915 | $89,576 |
| 2022 | $5,410 | $468,129 | $380,309 | $87,820 |
| 2021 | $4,364 | $370,720 | $283,794 | $86,926 |
| 2020 | $3,731 | $310,843 | $223,604 | $87,239 |
| 2019 | $3,638 | $304,749 | $219,220 | $85,529 |
| 2018 | $3,584 | $298,774 | $214,922 | $83,852 |
| 2017 | $3,525 | $292,916 | $210,708 | $82,208 |
| 2016 | $3,453 | $287,173 | $206,576 | $80,597 |
| 2015 | $3,382 | $285,000 | $205,012 | $79,988 |
| 2014 | $2,456 | $208,000 | $132,726 | $75,274 |
Agents Affiliated with this Home
-
Jason Kim

Seller's Agent in 2023
Jason Kim
Circa Properties, Inc.
(949) 690-0500
6 in this area
73 Total Sales
-

Buyer's Agent in 2023
Robert Botkin
Realty Connection Group
(760) 415-9975
1 in this area
21 Total Sales
-
Denny Rockwell

Seller's Agent in 2021
Denny Rockwell
BHHS CA Properties
(714) 335-2102
4 in this area
75 Total Sales
-
S
Seller's Agent in 2014
Shayne Fee
Balboa Real Estate, Inc
(714) 536-0356
4 Total Sales
-
J
Buyer's Agent in 2014
Jeanette Zarandin
CentrixUSA
Map
Source: California Regional Multiple Listing Service (CRMLS)
MLS Number: OC14212125
APN: 930-064-47
- 2410 W Orangethorpe Ave Unit 5
- 1133 S Paula Dr Unit 7
- 2514 W Orangethorpe Ave Unit 12
- 2514 W Orangethorpe Ave Unit 7
- 2107 W Porter Ave
- 2101 W Gage Ave
- 2624 W Cherry Ave
- 2540 W Picadilly Way
- 1616 Picadilly Way
- 707 S Pine Dr
- 2379 W Coronet Ave
- 520 S Paula Ave
- 2413 W Oak Ave
- 8933 Orangethorpe Ave
- 6971 Crimson Dr
- 1304 N Devonshire Rd
- 1418 S Cedar Ave
- 400 Jensen Way
- 6983 Alderwood Ave
- 1840 W Southgate Ave
