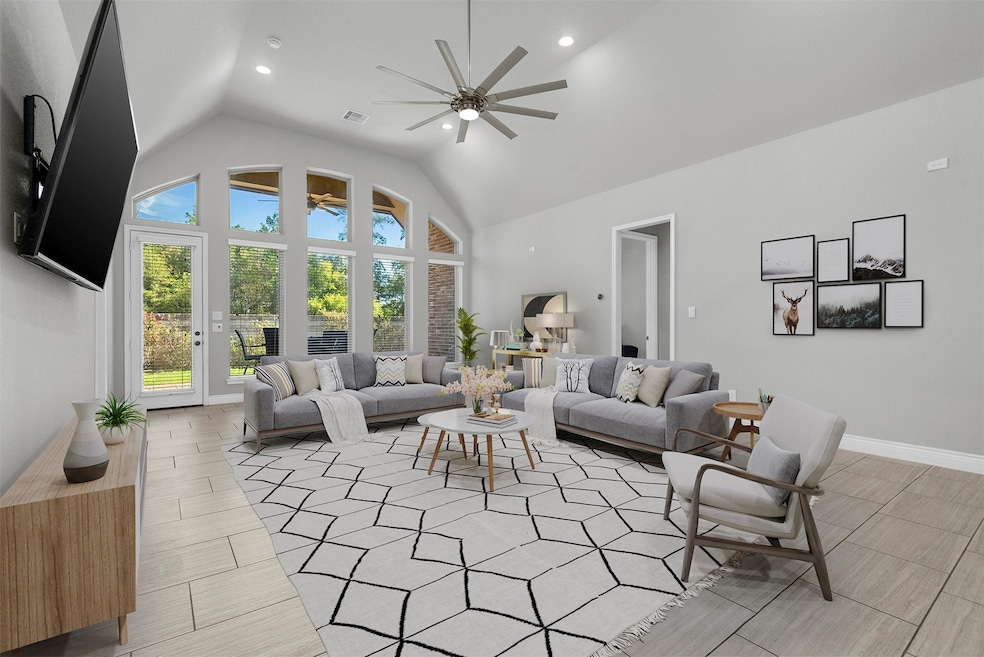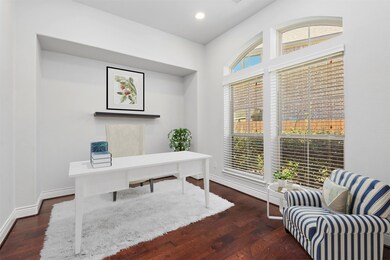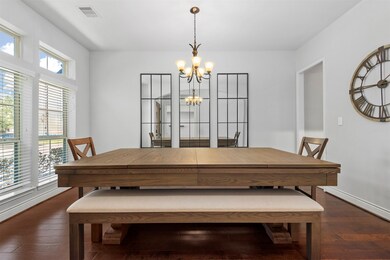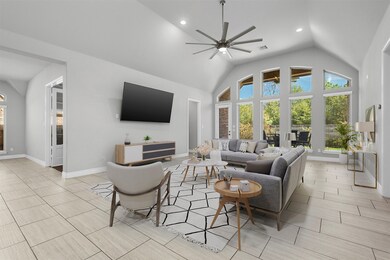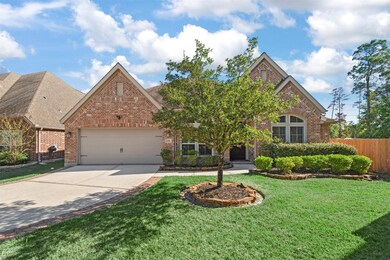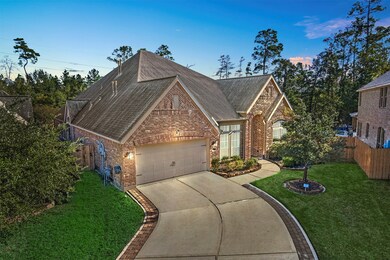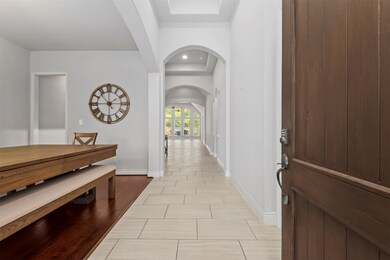
23702 Ardmore Cove Dr Spring, TX 77386
Harmony NeighborhoodHighlights
- Fitness Center
- Tennis Courts
- Maid or Guest Quarters
- Broadway Elementary School Rated A
- Clubhouse
- Deck
About This Home
As of March 2025Step into luxury & enjoy the grand entrance that Perry Homes is known for with 13-foot coffered ceilings. This sprawling 1 story has NO BACK NEIGHBORS & features 4 BR's, 3 full baths, formal & casual dining areas, a dedicated study + a game/flex room. Tile & wood floors throughout. The must-see kitchen has granite counter tops, under cabinet lighting, walk-in pantry, butler's pantry, large island, a breakfast room + bar seating for 8. The dedicated study is at the front of the home with French doors. The game room with French-doors could be a 2nd office, playroom, craft room, library, media room...endless flexibility. Primary ensuite with 2 sinks, vanity space, soaking tub, separate shower & 2 walk in closets with built ins. Spacious secondary bedrooms with pretty chandeliers & a true guest suite that is private & perfect for in laws or nanny. Covered & extended patio, grassy area for kids & pets, sprinkler system, 3 car garage w/epoxy floor & whole home generator. Floor plan attached.
Home Details
Home Type
- Single Family
Est. Annual Taxes
- $11,518
Year Built
- Built in 2014
Lot Details
- 8,365 Sq Ft Lot
- Northwest Facing Home
- Sprinkler System
- Back Yard Fenced and Side Yard
HOA Fees
- $86 Monthly HOA Fees
Parking
- 3 Car Attached Garage
- Tandem Garage
- Garage Door Opener
- Driveway
Home Design
- Traditional Architecture
- Brick Exterior Construction
- Slab Foundation
- Composition Roof
Interior Spaces
- 3,388 Sq Ft Home
- 1-Story Property
- High Ceiling
- Ceiling Fan
- Window Treatments
- Insulated Doors
- Formal Entry
- Family Room Off Kitchen
- Living Room
- Breakfast Room
- Dining Room
- Home Office
- Game Room
- Utility Room
- Washer and Gas Dryer Hookup
Kitchen
- Breakfast Bar
- Walk-In Pantry
- Butlers Pantry
- Gas Oven
- Gas Range
- Microwave
- Dishwasher
- Kitchen Island
- Granite Countertops
- Disposal
Flooring
- Engineered Wood
- Carpet
- Tile
Bedrooms and Bathrooms
- 4 Bedrooms
- Maid or Guest Quarters
- 3 Full Bathrooms
- Double Vanity
- Single Vanity
- Soaking Tub
- Bathtub with Shower
- Separate Shower
Home Security
- Security System Owned
- Fire and Smoke Detector
Eco-Friendly Details
- ENERGY STAR Qualified Appliances
- Energy-Efficient Windows with Low Emissivity
- Energy-Efficient HVAC
- Energy-Efficient Doors
- Energy-Efficient Thermostat
- Ventilation
Outdoor Features
- Tennis Courts
- Deck
- Covered patio or porch
Schools
- Broadway Elementary School
- York Junior High School
- Grand Oaks High School
Utilities
- Central Heating and Cooling System
- Heating System Uses Gas
- Programmable Thermostat
- Power Generator
Listing and Financial Details
- Exclusions: See attached
Community Details
Overview
- Association fees include clubhouse, ground maintenance, recreation facilities
- Associa Pmg Association, Phone Number (713) 329-7100
- Built by Perry Homes
- Harmony Subdivision
Amenities
- Picnic Area
- Clubhouse
- Meeting Room
- Party Room
Recreation
- Tennis Courts
- Community Basketball Court
- Pickleball Courts
- Sport Court
- Community Playground
- Fitness Center
- Community Pool
- Park
- Trails
Ownership History
Purchase Details
Home Financials for this Owner
Home Financials are based on the most recent Mortgage that was taken out on this home.Purchase Details
Home Financials for this Owner
Home Financials are based on the most recent Mortgage that was taken out on this home.Purchase Details
Home Financials for this Owner
Home Financials are based on the most recent Mortgage that was taken out on this home.Purchase Details
Map
Similar Homes in Spring, TX
Home Values in the Area
Average Home Value in this Area
Purchase History
| Date | Type | Sale Price | Title Company |
|---|---|---|---|
| Deed | -- | Providence Title Company | |
| Vendors Lien | -- | Fidelity National Title | |
| Vendors Lien | -- | Chicago Title | |
| Deed | -- | -- |
Mortgage History
| Date | Status | Loan Amount | Loan Type |
|---|---|---|---|
| Open | $454,500 | New Conventional | |
| Previous Owner | $332,000 | New Conventional | |
| Previous Owner | $340,100 | New Conventional | |
| Previous Owner | $294,967 | New Conventional |
Property History
| Date | Event | Price | Change | Sq Ft Price |
|---|---|---|---|---|
| 03/21/2025 03/21/25 | Sold | -- | -- | -- |
| 02/23/2025 02/23/25 | Pending | -- | -- | -- |
| 02/03/2025 02/03/25 | Price Changed | $515,000 | -1.0% | $152 / Sq Ft |
| 01/13/2025 01/13/25 | Price Changed | $520,000 | -1.0% | $153 / Sq Ft |
| 12/31/2024 12/31/24 | Price Changed | $525,000 | -0.9% | $155 / Sq Ft |
| 12/20/2024 12/20/24 | Price Changed | $530,000 | -1.9% | $156 / Sq Ft |
| 11/25/2024 11/25/24 | For Sale | $540,000 | -- | $159 / Sq Ft |
Tax History
| Year | Tax Paid | Tax Assessment Tax Assessment Total Assessment is a certain percentage of the fair market value that is determined by local assessors to be the total taxable value of land and additions on the property. | Land | Improvement |
|---|---|---|---|---|
| 2024 | $10,183 | $505,626 | -- | -- |
| 2023 | $9,578 | $459,660 | $40,650 | $472,430 |
| 2022 | $13,587 | $498,600 | $40,650 | $457,950 |
| 2021 | $11,240 | $379,880 | $40,650 | $339,230 |
| 2020 | $11,523 | $361,880 | $40,650 | $321,230 |
| 2019 | $11,132 | $336,880 | $40,650 | $304,350 |
| 2018 | $9,441 | $306,250 | $40,650 | $265,600 |
| 2017 | $10,356 | $306,250 | $40,650 | $265,600 |
| 2016 | $11,430 | $338,000 | $40,650 | $297,350 |
| 2015 | $708 | $338,000 | $40,650 | $297,350 |
| 2014 | $708 | $20,330 | $20,330 | $0 |
Source: Houston Association of REALTORS®
MLS Number: 65632526
APN: 5719-00-03000
- 1715 Laremont Bend Dr
- 28023 Ramones Dr
- 27303 Balson Forest Ln
- 27326 Pendleton Trace Dr
- 23714 Tristan Bay Ct
- 27954 Presley Park Dr
- 2037 Capriccio Dr
- 27208 Adrian Hills Ln
- 1830 Britton Key Ln
- 27506 Colin Springs Ln
- 27111 White Sage Cove Ln
- 28010 Drifters Bend Dr
- 27202 Allie Ct
- 25007 Coperti Ln
- 22095 Volante Dr
- 27515 Chris Ridge Ct
- 28046 Drifters Bend Dr
- 2423 Rosillos Peak Dr
- 27438 Channing Springs Dr
- 3911 Avalon Ridge Dr
