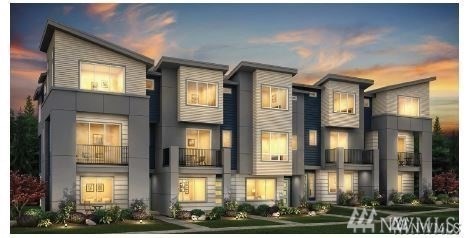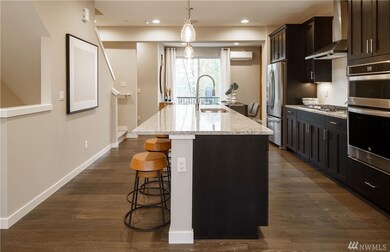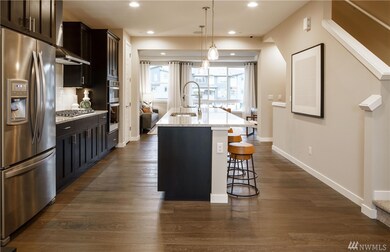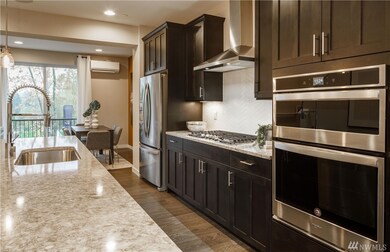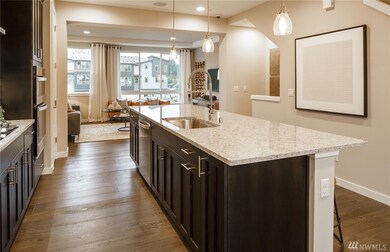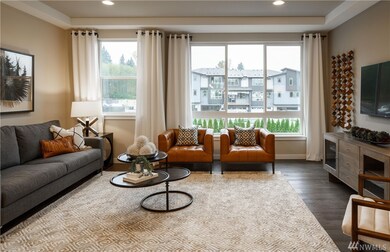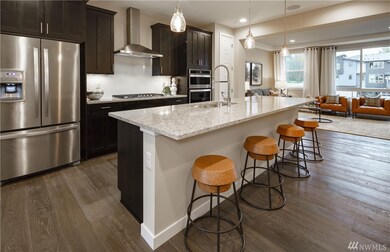
$779,000
- 3 Beds
- 4 Baths
- 1,477 Sq Ft
- 14521 Simonds Rd NE
- Unit D
- Kirkland, WA
Elegant End-Unit Townhome in North Kirkland New carpet and fresh indoor paint! Bright and beautifully designed, this 3 bed, 3 bath home offers comfort and flexibility across three levels. The lower floor features an oversized 2-car garage, ample storage, and a laundry room with shower. On the main level, a chef’s kitchen with gas cooking opens to a spacious dining and living area, complete
Elena Bundren WeLakeside
