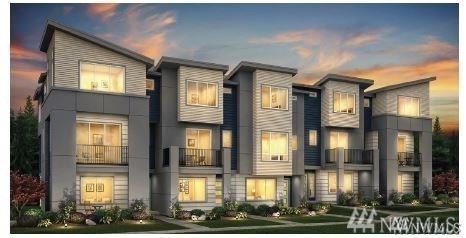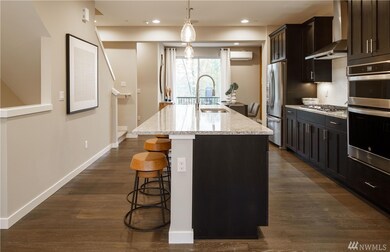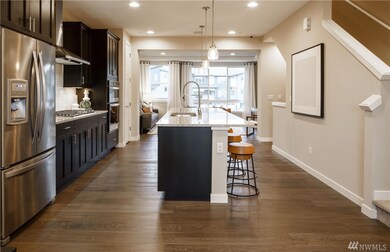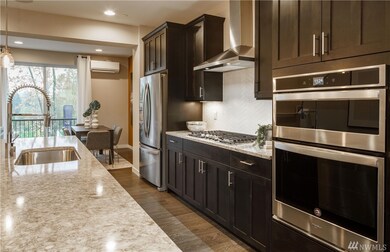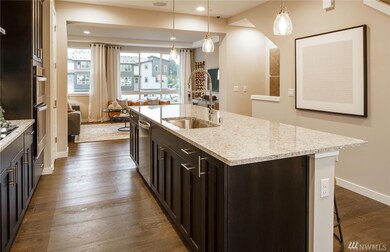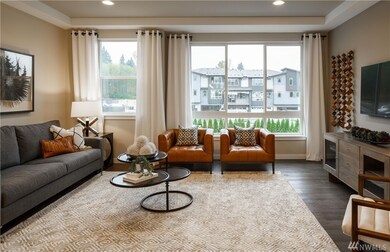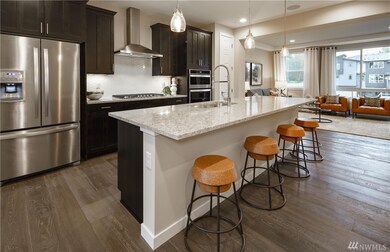
$655,000
- 3 Beds
- 3 Baths
- 1,773 Sq Ft
- 2115 201st Place SE
- Unit R-103
- Bothell, WA
Bright & Spacious 3 BEDS + 3 BATH Home in a Super Quiet yet Excellent Location that is minutes to Restaurants/Amenities/Mill Creek Town Center/405 & so much more. Features include all NEW INTERIOR PAINT, Beautiful Walnut Engineered-Wood Flooring, Gourmet Kitchen with Quartz Counters, Stainless Appliances & Breakfast Bar. Open Floor Plan with cozy Gas Fireplace. Guest Suite on Main Floor with
Bobby Ratty Skyline Properties, Inc.
