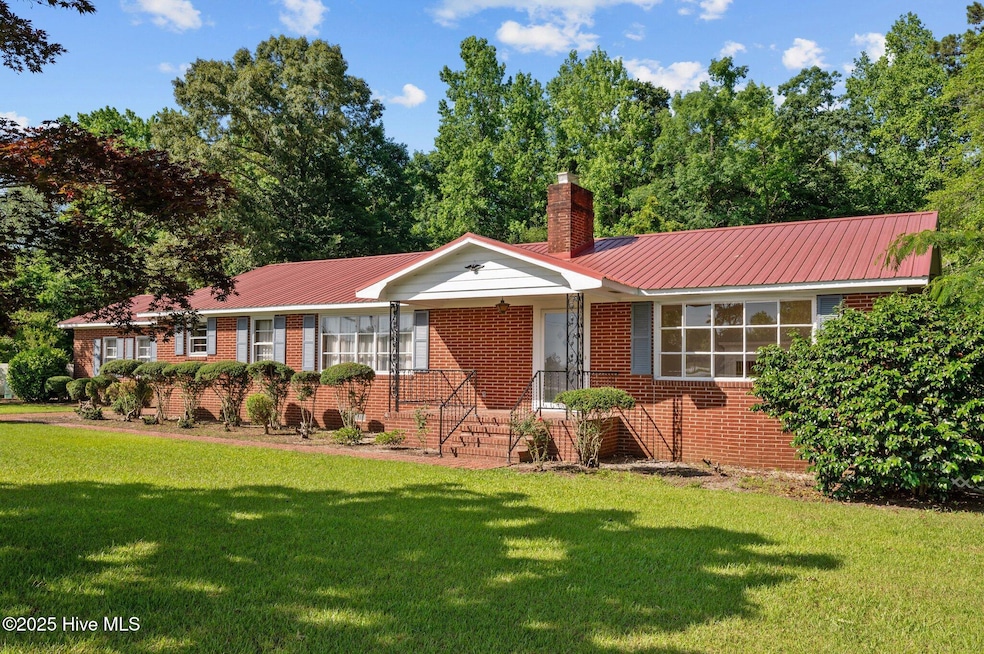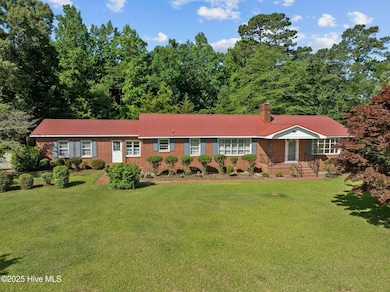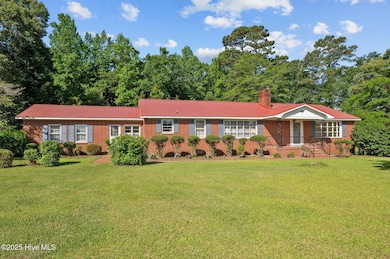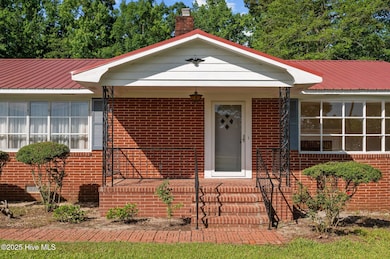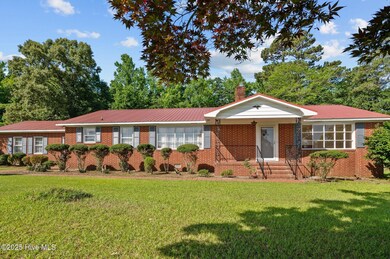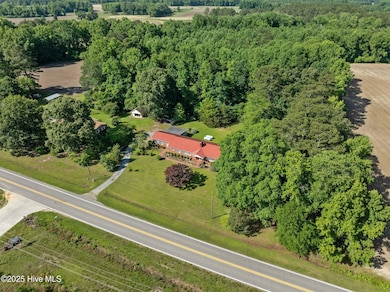
23704 N Carolina 125 Williamston, NC 27892
Highlights
- Barn
- Wood Flooring
- Mud Room
- 1.03 Acre Lot
- 2 Fireplaces
- No HOA
About This Home
As of July 2025Looking for Privacy and No City Taxes?This charming all-brick ranch sits on approximately one acre in a peaceful country setting, offering the perfect blend of comfort, character, and convenience. A classic brick sidewalk leads to the welcoming front porch, inviting you into a warm and spacious interior. Step inside to find beautiful, refinished oak hardwood floors flowing through most of the home. The formal living room is filled with natural light from a large bay window and features a cozy decorative fireplace that adds a touch of charm. The generous family room is perfect for gatherings, with a striking stone fireplace flanked by built-in bookshelves for storage and display. The kitchen is well-appointed with all appliances, abundant cabinetry, and a pantry--ideal for cooking and entertaining. Adjacent to the kitchen is a breezeway that houses the laundry area (washer and dryer convey) and leads to a spacious attached two-car garage with built-in storage areas. The primary bedroom features its own private bath and a large closet. Two additional bedrooms share a full hall bath, and all bedrooms showcase beautiful oak hardwood flooring. Outdoors, enjoy plenty of space for gardening, relaxing, or playing. A well located at the corner of the garage provides water for irrigation, a vegetable garden, or even washing your car. A detached double carport offers additional covered parking or space for outdoor equipment. This home is also wired for an emergency generator connected to the main breaker panel--adding peace of mind during outages. Whether you're looking to escape the city or simply want more space and privacy, this home offers the lifestyle you've been searching for--without the burden of city taxes!
Last Agent to Sell the Property
Lee and Harrell Real Estate Professionals License #195222 Listed on: 05/23/2025
Home Details
Home Type
- Single Family
Year Built
- Built in 1964
Lot Details
- 1.03 Acre Lot
- Lot Dimensions are 230 x 200
- Level Lot
- Property is zoned R-15-AO
Home Design
- Brick Exterior Construction
- Brick Foundation
- Wood Frame Construction
- Metal Roof
- Stick Built Home
Interior Spaces
- 1,860 Sq Ft Home
- 1-Story Property
- Bookcases
- Ceiling Fan
- 2 Fireplaces
- Mud Room
- Formal Dining Room
- Crawl Space
- Dishwasher
Flooring
- Wood
- Carpet
- Tile
- Vinyl Plank
Bedrooms and Bathrooms
- 3 Bedrooms
- 2 Full Bathrooms
- Walk-in Shower
Laundry
- Dryer
- Washer
Attic
- Pull Down Stairs to Attic
- Partially Finished Attic
Parking
- 2 Car Attached Garage
- 2 Detached Carport Spaces
- Rear-Facing Garage
- Driveway
- Off-Street Parking
Outdoor Features
- Covered patio or porch
- Shed
Schools
- E. J. Hayes Elementary School
- Riverside Middle School
- Riverside High School
Utilities
- Space Heater
- Electric Water Heater
- Municipal Trash
Additional Features
- Accessible Approach with Ramp
- Energy-Efficient HVAC
- Barn
Community Details
- No Home Owners Association
Listing and Financial Details
- Assessor Parcel Number 0502763
Similar Homes in Williamston, NC
Home Values in the Area
Average Home Value in this Area
Property History
| Date | Event | Price | Change | Sq Ft Price |
|---|---|---|---|---|
| 07/08/2025 07/08/25 | Sold | $195,000 | -11.3% | $105 / Sq Ft |
| 06/06/2025 06/06/25 | Pending | -- | -- | -- |
| 04/08/2025 04/08/25 | Price Changed | $219,900 | -8.0% | $109 / Sq Ft |
| 10/21/2024 10/21/24 | Price Changed | $239,000 | +19.6% | $119 / Sq Ft |
| 07/09/2024 07/09/24 | For Sale | $199,900 | -21.6% | $107 / Sq Ft |
| 07/09/2024 07/09/24 | For Sale | $255,000 | -- | $127 / Sq Ft |
Tax History Compared to Growth
Agents Affiliated with this Home
-

Seller's Agent in 2025
Liz Freeman
RE/MAX
(252) 355-5006
1 in this area
81 Total Sales
-
J
Buyer's Agent in 2025
Jerry Cornwell
Riverside Realty Group, Inc.
(252) 799-7865
8 in this area
72 Total Sales
-

Seller's Agent in 2024
Elisha Hardison
Sweetwater Real Estate Inc
(252) 789-1389
66 in this area
190 Total Sales
Map
Source: Hive MLS
MLS Number: 100509341
- 0 State Rt 125 (Tract: Cherry Island) Unit NCOT2000026
- 408 Woodlawn Dr
- 22485 N Carolina 125
- 122 Center St
- 0 Woodlawn Dr
- 102 W Liberty St
- 203 E Vance St
- 901 School Dr
- 705 Hyman St
- 205 N Broad St
- 200 Martin St
- 705 School Dr
- 105 Rhodes St
- 306 W Simmons Ave
- 100 N Haines St
- 3330 McCaskey Rd
- 305 W Academy St
- 413 W Church St
- 405 E Simmons Ave
- 102 Weaver Dr
