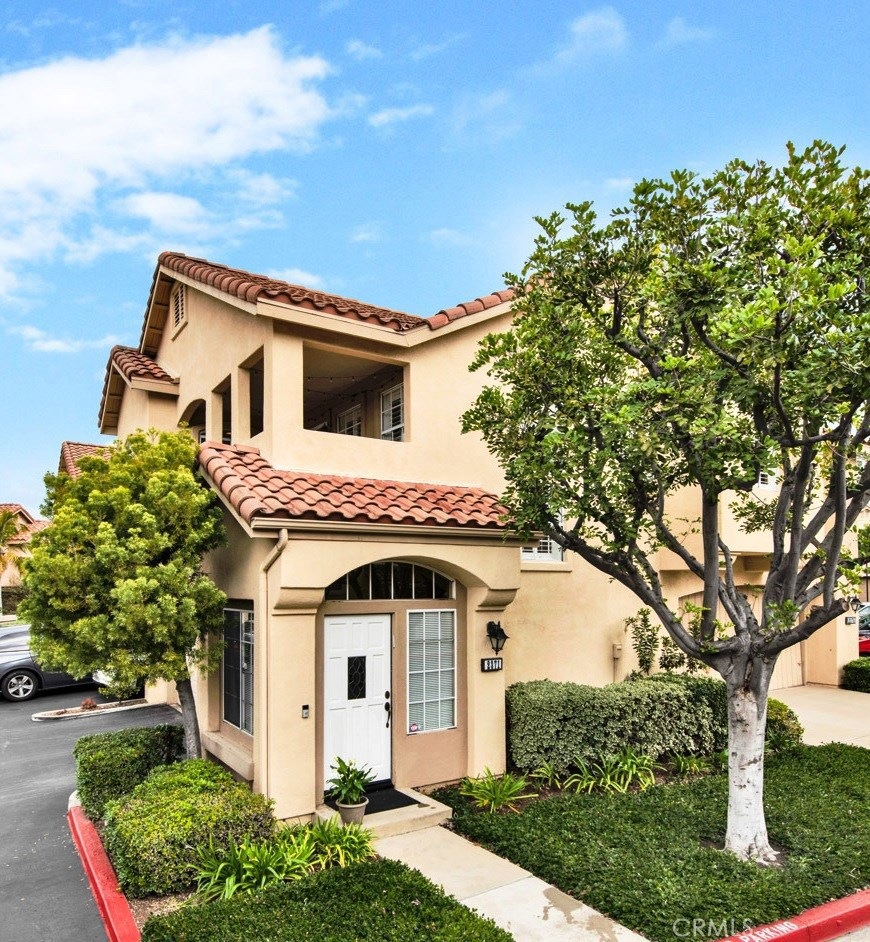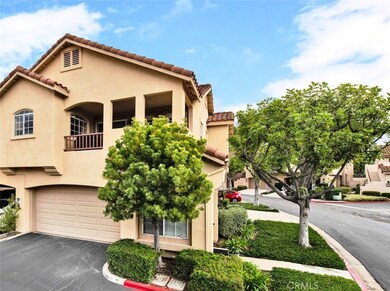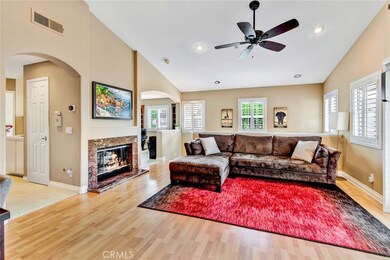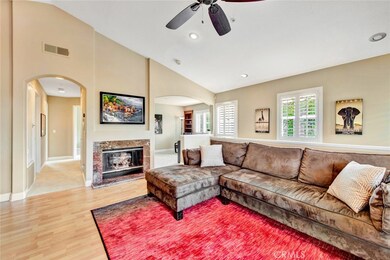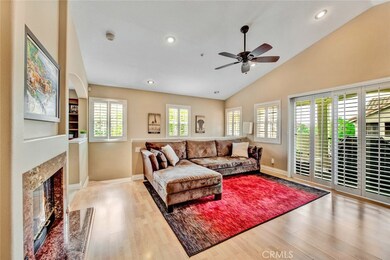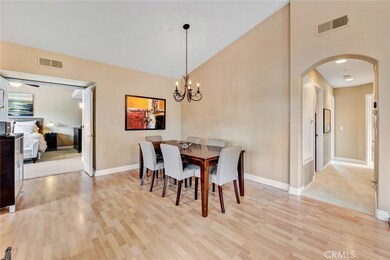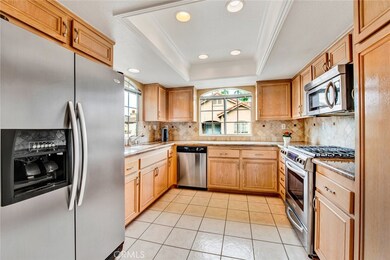
2371 Cascade Tustin, CA 92782
Tustin Ranch NeighborhoodHighlights
- Spa
- Primary Bedroom Suite
- Open Floorplan
- Ladera Elementary School Rated A
- Gated Community
- Cathedral Ceiling
About This Home
As of April 2019Located in the Gated Ventana Community this 3 Bedroom, 2 Bathroom Popular Carriage Unit with High Ceilings and All Living Space on One Floor features a Split Floor Plan with a Separate Master Bedroom Wing. Private end unit. Upgraded Kitchen features Slab Granite Countertops, Tumbled Stone Backsplash, KitchenAid Stainless Appliances, Light Wood Cabinets with Designer Hardware, Double Sink with Pull-Out Faucet, and Recessed Lighting. Spacious, Open Concept Dining Area. Living Room has Cathedral Ceilings, an Updated Chandelier, and Gas Fireplace with Custom Granite Surround. Separate Inside Laundry Room. Luxurious Master Suite with Vaulted Ceilings, Ceiling Fan with Remote, and Dual Mirrored Wardrobes with Custom Organizers & Compartmentalized, Private Master Bath has a Tub/Shower with Tile Surround, Wide Vanity with Granite Countertop, and Designer Faucets & Fixtures. Premium Flooring – Laminate Wood & Stone-Look Tile, & Neutral Carpet Just Installed. Two-Tone Interior Paint, Wide Baseboards, Plantation Shutters & Ring Doorbell System. Bath 2 Upgraded with a Granite Countertop & Designer Fixtures. 3rd Bedroom is Currently a Den with Built-In Bookcases – Can Be Converted. Private, Covered Patio. Central Air Conditioning. 2-Car Garage has a Roll-Up Door, Epoxy Floor, and Built-In Storage Cabinets. Convenient yet Private Location in Tustin Ranch – Close to the Tustin Marketplace, Tustin Ranch Golf Club, Shopping, Restaurants, and Schools.
Last Agent to Sell the Property
First Team Real Estate License #00877657 Listed on: 03/07/2019

Townhouse Details
Home Type
- Townhome
Est. Annual Taxes
- $7,579
Year Built
- Built in 1992
Lot Details
- End Unit
- 1 Common Wall
- Landscaped
HOA Fees
Parking
- 2 Car Direct Access Garage
- Parking Available
Home Design
- Turnkey
Interior Spaces
- 1,467 Sq Ft Home
- Open Floorplan
- Cathedral Ceiling
- Ceiling Fan
- Recessed Lighting
- Gas Fireplace
- Plantation Shutters
- Living Room with Fireplace
- Laundry Room
Kitchen
- Gas Range
- Dishwasher
- Granite Countertops
- Disposal
Flooring
- Carpet
- Laminate
Bedrooms and Bathrooms
- 3 Bedrooms
- Primary Bedroom Suite
- 2 Full Bathrooms
- Granite Bathroom Countertops
- Dual Sinks
- Bathtub
- Walk-in Shower
Outdoor Features
- Spa
- Covered patio or porch
Schools
- Ladera Elementary School
- Pioneer Middle School
- Beckman High School
Utilities
- Forced Air Heating and Cooling System
Listing and Financial Details
- Tax Lot 3
- Tax Tract Number 14110
- Assessor Parcel Number 93428286
Community Details
Overview
- 124 Units
- Ventana Association, Phone Number (949) 716-3998
- Tustin Ranch Association, Phone Number (949) 450-0202
Amenities
- Community Barbecue Grill
- Picnic Area
Recreation
- Tennis Courts
- Sport Court
- Community Playground
- Community Pool
- Community Spa
Security
- Gated Community
Ownership History
Purchase Details
Home Financials for this Owner
Home Financials are based on the most recent Mortgage that was taken out on this home.Purchase Details
Purchase Details
Home Financials for this Owner
Home Financials are based on the most recent Mortgage that was taken out on this home.Purchase Details
Home Financials for this Owner
Home Financials are based on the most recent Mortgage that was taken out on this home.Purchase Details
Home Financials for this Owner
Home Financials are based on the most recent Mortgage that was taken out on this home.Purchase Details
Home Financials for this Owner
Home Financials are based on the most recent Mortgage that was taken out on this home.Purchase Details
Home Financials for this Owner
Home Financials are based on the most recent Mortgage that was taken out on this home.Purchase Details
Home Financials for this Owner
Home Financials are based on the most recent Mortgage that was taken out on this home.Purchase Details
Home Financials for this Owner
Home Financials are based on the most recent Mortgage that was taken out on this home.Purchase Details
Home Financials for this Owner
Home Financials are based on the most recent Mortgage that was taken out on this home.Purchase Details
Home Financials for this Owner
Home Financials are based on the most recent Mortgage that was taken out on this home.Purchase Details
Purchase Details
Purchase Details
Home Financials for this Owner
Home Financials are based on the most recent Mortgage that was taken out on this home.Similar Homes in Tustin, CA
Home Values in the Area
Average Home Value in this Area
Purchase History
| Date | Type | Sale Price | Title Company |
|---|---|---|---|
| Grant Deed | $663,000 | Ticor Title Company | |
| Interfamily Deed Transfer | -- | None Available | |
| Interfamily Deed Transfer | -- | Accommodation | |
| Grant Deed | $539,000 | California Title Company | |
| Grant Deed | $440,500 | Lawyers Title | |
| Interfamily Deed Transfer | -- | Fidelity National Title Co | |
| Partnership Grant Deed | $415,000 | Fidelity National Title Co | |
| Grant Deed | $415,000 | Fidelity National Title Co | |
| Interfamily Deed Transfer | -- | Ticor Title Company | |
| Grant Deed | $328,000 | Ticor Title Company | |
| Grant Deed | $235,000 | First American Title Ins Co | |
| Interfamily Deed Transfer | -- | Chicago Title Co | |
| Interfamily Deed Transfer | -- | -- | |
| Grant Deed | $186,000 | First American Title Ins Co |
Mortgage History
| Date | Status | Loan Amount | Loan Type |
|---|---|---|---|
| Previous Owner | $420,700 | New Conventional | |
| Previous Owner | $431,200 | New Conventional | |
| Previous Owner | $395,000 | New Conventional | |
| Previous Owner | $396,450 | New Conventional | |
| Previous Owner | $295,000 | New Conventional | |
| Previous Owner | $322,700 | Purchase Money Mortgage | |
| Previous Owner | $33,800 | Stand Alone Second | |
| Previous Owner | $295,200 | No Value Available | |
| Previous Owner | $0 | Unknown | |
| Previous Owner | $223,250 | No Value Available | |
| Previous Owner | $148,800 | No Value Available |
Property History
| Date | Event | Price | Change | Sq Ft Price |
|---|---|---|---|---|
| 04/08/2019 04/08/19 | Sold | $663,000 | 0.0% | $452 / Sq Ft |
| 03/07/2019 03/07/19 | For Sale | $663,000 | +23.0% | $452 / Sq Ft |
| 11/26/2013 11/26/13 | Sold | $539,000 | -1.1% | $362 / Sq Ft |
| 10/25/2013 10/25/13 | Pending | -- | -- | -- |
| 10/08/2013 10/08/13 | Price Changed | $545,000 | -3.5% | $366 / Sq Ft |
| 09/05/2013 09/05/13 | For Sale | $565,000 | -- | $379 / Sq Ft |
Tax History Compared to Growth
Tax History
| Year | Tax Paid | Tax Assessment Tax Assessment Total Assessment is a certain percentage of the fair market value that is determined by local assessors to be the total taxable value of land and additions on the property. | Land | Improvement |
|---|---|---|---|---|
| 2024 | $7,579 | $725,086 | $506,359 | $218,727 |
| 2023 | $7,405 | $710,869 | $496,430 | $214,439 |
| 2022 | $8,049 | $696,931 | $486,696 | $210,235 |
| 2021 | $7,869 | $683,266 | $477,153 | $206,113 |
| 2020 | $7,762 | $676,260 | $472,260 | $204,000 |
| 2019 | $6,879 | $592,315 | $425,882 | $166,433 |
| 2018 | $6,730 | $580,701 | $417,531 | $163,170 |
| 2017 | $6,421 | $569,315 | $409,344 | $159,971 |
| 2016 | $6,303 | $558,152 | $401,317 | $156,835 |
| 2015 | $6,234 | $549,769 | $395,289 | $154,480 |
| 2014 | $6,160 | $539,000 | $387,546 | $151,454 |
Agents Affiliated with this Home
-
Sybil Miller

Seller's Agent in 2019
Sybil Miller
First Team Real Estate
(714) 925-0620
22 Total Sales
-
Gabriela Dell

Buyer's Agent in 2019
Gabriela Dell
Coldwell Banker Realty
(949) 923-0696
4 in this area
24 Total Sales
-
Pegi Dirienzo

Seller's Agent in 2013
Pegi Dirienzo
Real Broker
(949) 525-1125
118 Total Sales
Map
Source: California Regional Multiple Listing Service (CRMLS)
MLS Number: OC19051213
APN: 934-282-86
- 2348 Sunningdale Dr
- 12475 Woodhall Way
- 12909 Ternberry Ct Unit 109
- 2330 Sunningdale Dr
- 12605 Prescott Ave
- 2226 Mccharles Dr
- 2221 Ventia
- 2155 Chandler Dr
- 13071 Arborwalk Ln
- 12921 Eveningside Dr
- 2528 Aquasanta
- 12592 Singing Wood Dr
- 13041 Ranchwood Rd
- 2517 Tequestra
- 12671 Nicklaus Ln
- 12312 Eveningside Dr
- 119 Gallery Way Unit 87
- 2141 Palermo
- 2201 Marselina
- 2800 Keller Dr Unit 282
