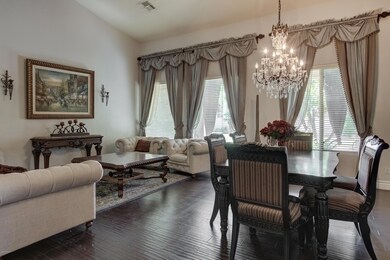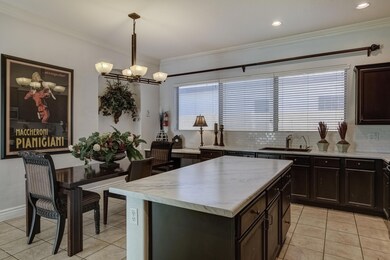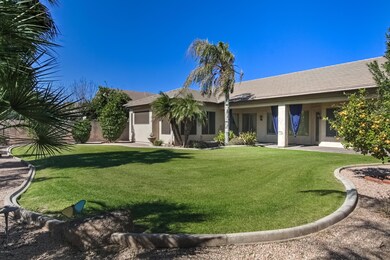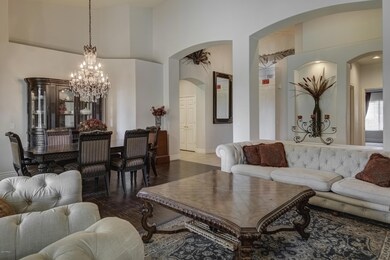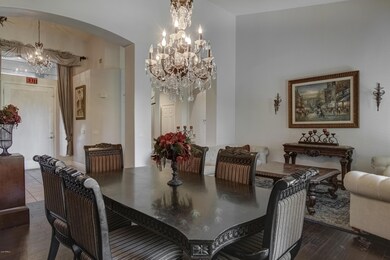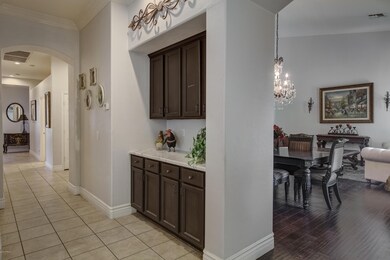
2371 E Bellerive Place Chandler, AZ 85249
South Chandler Neighborhood
6
Beds
3.5
Baths
3,067
Sq Ft
10,128
Sq Ft Lot
Highlights
- Covered patio or porch
- Cul-De-Sac
- Dual Vanity Sinks in Primary Bathroom
- Jane D. Hull Elementary School Rated A
- Eat-In Kitchen
- No Interior Steps
About This Home
As of August 2020BEAUTIFUL SHEA HOME IN COPPER COMMONS. SINGLE STORY 3000+ SQ FT HOME W/ FORMAL LIVING/DINING AREAS, 6 BDRM (2 MASTERS) & FLEX ROOM. NEUTRAL COLORS, TILE IN ALL THE TRAFFIC AREAS, KITCHEN/BATHS, REAL WOOD BLINDS THROUGH-OUT. OUTSIDE YOU WILL FIND A PROFESSIONALY LANSCAPED PROPERTY ON A 10K+ SQ FT LOT ON A CDS. THIS HOME IS W/IN WALKING DISTANCE OF HULL ELEMENTARY.
Home Details
Home Type
- Single Family
Est. Annual Taxes
- $2,928
Year Built
- Built in 2001
Lot Details
- 10,128 Sq Ft Lot
- Cul-De-Sac
- Block Wall Fence
- Front and Back Yard Sprinklers
- Grass Covered Lot
HOA Fees
- $38 Monthly HOA Fees
Parking
- 2 Car Garage
Home Design
- Fixer Upper
- Wood Frame Construction
- Tile Roof
- Stucco
Interior Spaces
- 3,067 Sq Ft Home
- 1-Story Property
- Ceiling Fan
Kitchen
- Eat-In Kitchen
- Built-In Microwave
- Kitchen Island
Flooring
- Laminate
- Tile
Bedrooms and Bathrooms
- 6 Bedrooms
- 3.5 Bathrooms
- Dual Vanity Sinks in Primary Bathroom
Accessible Home Design
- Roll-in Shower
- Grab Bar In Bathroom
- Accessible Hallway
- Doors are 32 inches wide or more
- No Interior Steps
- Hard or Low Nap Flooring
Outdoor Features
- Covered patio or porch
Schools
- Jane D. Hull Elementary School
- Bogle Junior High School
- Hamilton High School
Utilities
- Refrigerated Cooling System
- Heating System Uses Natural Gas
- High Speed Internet
- Cable TV Available
Community Details
- Association fees include ground maintenance
- Vision Management Association, Phone Number (480) 759-4945
- Built by Shea Homes
- Cooper Commons Subdivision
Listing and Financial Details
- Tax Lot 10
- Assessor Parcel Number 303-56-275
Ownership History
Date
Name
Owned For
Owner Type
Purchase Details
Listed on
Jun 28, 2020
Closed on
Jul 22, 2020
Sold by
Dell Johnathan Clifford O
Bought by
Dell Jeri Lynn O
Seller's Agent
Scott Morgan
eXp Realty
Buyer's Agent
Wendy Fairbank
UCI Realty, L.L.C.
List Price
$419,999
Sold Price
$415,000
Premium/Discount to List
-$4,999
-1.19%
Total Days on Market
12
Current Estimated Value
Home Financials for this Owner
Home Financials are based on the most recent Mortgage that was taken out on this home.
Estimated Appreciation
$285,763
Avg. Annual Appreciation
11.48%
Original Mortgage
$320,000
Outstanding Balance
$286,272
Interest Rate
3.1%
Mortgage Type
New Conventional
Estimated Equity
$414,491
Purchase Details
Listed on
Jun 28, 2020
Closed on
Jun 9, 2020
Sold by
Sunpark Estates Llc
Bought by
Morgan Scott and Morgan Crystal
Seller's Agent
Scott Morgan
eXp Realty
Buyer's Agent
Wendy Fairbank
UCI Realty, L.L.C.
List Price
$419,999
Sold Price
$415,000
Premium/Discount to List
-$4,999
-1.19%
Home Financials for this Owner
Home Financials are based on the most recent Mortgage that was taken out on this home.
Original Mortgage
$320,000
Outstanding Balance
$286,272
Interest Rate
3.1%
Mortgage Type
New Conventional
Estimated Equity
$414,491
Purchase Details
Closed on
Jun 7, 2016
Sold by
Gilmore Bianca and Gilmore Bianca Lavinia
Bought by
Sunpark Estates Llc
Home Financials for this Owner
Home Financials are based on the most recent Mortgage that was taken out on this home.
Original Mortgage
$461,700
Interest Rate
3.57%
Mortgage Type
Commercial
Purchase Details
Closed on
May 6, 2013
Sold by
Gilmore Jack
Bought by
Gilmore Bianca Lavinia
Purchase Details
Closed on
Sep 15, 2005
Sold by
Gilmore Anca Lavinia
Bought by
Gilmore Jack
Home Financials for this Owner
Home Financials are based on the most recent Mortgage that was taken out on this home.
Original Mortgage
$425,000
Interest Rate
8.18%
Mortgage Type
Purchase Money Mortgage
Purchase Details
Closed on
Jul 18, 2005
Sold by
Gilmore Jack
Bought by
Gilmore Jack and Gilmore Anca Lavinia
Home Financials for this Owner
Home Financials are based on the most recent Mortgage that was taken out on this home.
Original Mortgage
$425,000
Interest Rate
8.18%
Mortgage Type
Purchase Money Mortgage
Purchase Details
Closed on
Jan 18, 2005
Sold by
Pop Nicky
Bought by
Gilmore Jack
Home Financials for this Owner
Home Financials are based on the most recent Mortgage that was taken out on this home.
Original Mortgage
$323,000
Interest Rate
5.79%
Mortgage Type
New Conventional
Purchase Details
Closed on
Aug 13, 2002
Sold by
Pop Anna
Bought by
Pop Nicky
Purchase Details
Closed on
Jun 10, 2002
Sold by
Burkholder John D and Burkholder Brenda J
Bought by
Petrean Angela M
Home Financials for this Owner
Home Financials are based on the most recent Mortgage that was taken out on this home.
Original Mortgage
$225,000
Interest Rate
6.83%
Mortgage Type
New Conventional
Purchase Details
Closed on
Jun 28, 2000
Sold by
First American Title Insurance Company
Bought by
Burkholder John D and Burkholder Brenda J
Home Financials for this Owner
Home Financials are based on the most recent Mortgage that was taken out on this home.
Original Mortgage
$196,750
Interest Rate
6.92%
Mortgage Type
New Conventional
Map
Create a Home Valuation Report for This Property
The Home Valuation Report is an in-depth analysis detailing your home's value as well as a comparison with similar homes in the area
Similar Homes in Chandler, AZ
Home Values in the Area
Average Home Value in this Area
Purchase History
| Date | Type | Sale Price | Title Company |
|---|---|---|---|
| Interfamily Deed Transfer | -- | Millennium Title Agency | |
| Warranty Deed | $415,000 | Millennium Title Agency | |
| Warranty Deed | $380,000 | Grand Canyon Title Agency | |
| Warranty Deed | $865,000 | First Arizona Title Agency | |
| Interfamily Deed Transfer | -- | Title Management Agency Of A | |
| Interfamily Deed Transfer | -- | Transnation Title | |
| Interfamily Deed Transfer | -- | Tsa Title Agency | |
| Interfamily Deed Transfer | -- | Tsa Title Agency | |
| Warranty Deed | $323,000 | First American Title Ins Co | |
| Interfamily Deed Transfer | -- | Chicago Title Insurance Co | |
| Warranty Deed | $252,000 | Chicago Title Insurance Co | |
| Warranty Deed | $250,000 | Security Title Agency | |
| Warranty Deed | $230,358 | First American Title |
Source: Public Records
Mortgage History
| Date | Status | Loan Amount | Loan Type |
|---|---|---|---|
| Open | $320,000 | New Conventional | |
| Previous Owner | $323,000 | Commercial | |
| Previous Owner | $461,700 | Commercial | |
| Previous Owner | $801,100 | Commercial | |
| Previous Owner | $461,700 | Commercial | |
| Previous Owner | $801,100 | New Conventional | |
| Previous Owner | $303,500 | Stand Alone Refi Refinance Of Original Loan | |
| Previous Owner | $425,000 | Purchase Money Mortgage | |
| Previous Owner | $359,650 | New Conventional | |
| Previous Owner | $323,000 | New Conventional | |
| Previous Owner | $225,000 | New Conventional | |
| Previous Owner | $196,750 | New Conventional |
Source: Public Records
Property History
| Date | Event | Price | Change | Sq Ft Price |
|---|---|---|---|---|
| 08/04/2020 08/04/20 | Sold | $415,000 | -1.2% | $135 / Sq Ft |
| 06/29/2020 06/29/20 | Pending | -- | -- | -- |
| 06/27/2020 06/27/20 | For Sale | $419,999 | +10.5% | $137 / Sq Ft |
| 06/17/2020 06/17/20 | Sold | $380,000 | -10.6% | $124 / Sq Ft |
| 04/23/2020 04/23/20 | Price Changed | $425,000 | -5.6% | $139 / Sq Ft |
| 03/21/2020 03/21/20 | For Sale | $450,000 | 0.0% | $147 / Sq Ft |
| 03/10/2020 03/10/20 | Pending | -- | -- | -- |
| 02/27/2020 02/27/20 | For Sale | $450,000 | -- | $147 / Sq Ft |
Source: Arizona Regional Multiple Listing Service (ARMLS)
Tax History
| Year | Tax Paid | Tax Assessment Tax Assessment Total Assessment is a certain percentage of the fair market value that is determined by local assessors to be the total taxable value of land and additions on the property. | Land | Improvement |
|---|---|---|---|---|
| 2025 | $2,313 | $33,545 | -- | -- |
| 2024 | $2,570 | $31,948 | -- | -- |
| 2023 | $2,570 | $49,430 | $9,880 | $39,550 |
| 2022 | $2,481 | $37,670 | $7,530 | $30,140 |
| 2021 | $2,591 | $35,170 | $7,030 | $28,140 |
| 2020 | $3,033 | $33,320 | $6,660 | $26,660 |
| 2019 | $2,928 | $30,760 | $6,150 | $24,610 |
| 2018 | $2,843 | $29,900 | $5,980 | $23,920 |
| 2017 | $2,673 | $28,670 | $5,730 | $22,940 |
| 2016 | $2,146 | $28,000 | $5,600 | $22,400 |
| 2015 | $2,087 | $27,010 | $5,400 | $21,610 |
Source: Public Records
Source: Arizona Regional Multiple Listing Service (ARMLS)
MLS Number: 6042970
APN: 303-56-275
Nearby Homes
- 6228 S Nash Way
- 2624 E La Costa Dr
- 6321 S Teresa Dr
- 2592 E Torrey Pines Ln
- 2551 E Buena Vista Place
- 2635 E Riviera Dr
- 2442 E Winged Foot Dr
- 6461 S Kimberlee Way
- 2474 E Westchester Dr
- 6108 S Wilson Dr
- 2024 E Cherry Hills Place
- 2811 E Riviera Place
- 6085 S Wilson Dr
- 6391 S Oakmont Dr
- 2882 E Indian Wells Place
- 2893 E Cherry Hills Dr
- 2424 E Peach Tree Dr
- 2358 E Peach Tree Dr
- 1960 E Augusta Ave
- 1970 E Winged Foot Dr Unit 9

