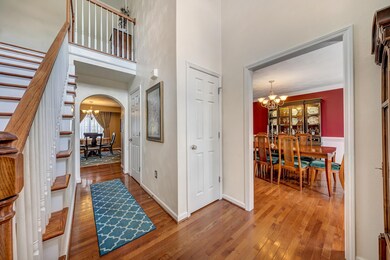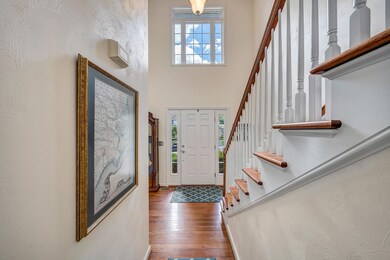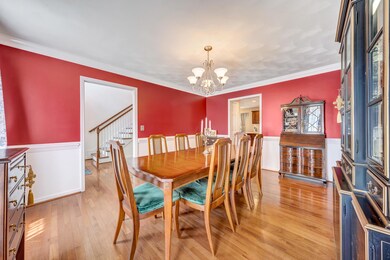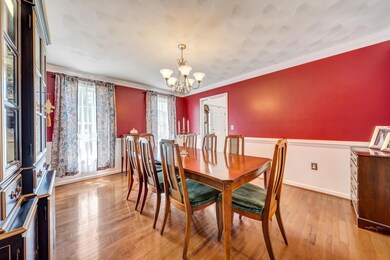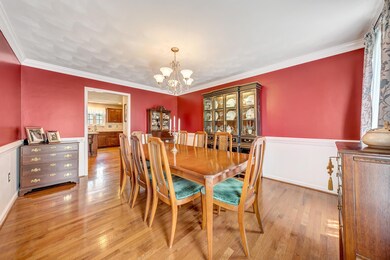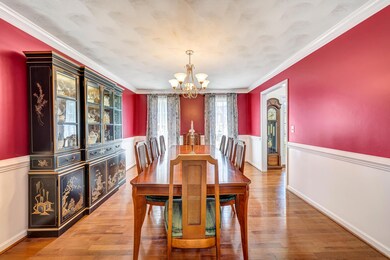
Highlights
- Colonial Architecture
- Mountain View
- Community Pool
- Fort Lewis Elementary School Rated A-
- Deck
- Fenced Yard
About This Home
As of July 2021Welcoming neighborhood with pool, club house, and playground. This 2-story home is situated on a corner lot with a wood fence surrounding the backyard, and beautiful views of the mountains. Entry level has hardwood floors throughout. Great room with a fireplace and open kitchen with granite counter tops, marble back splash and a walk-in pantry. Upper level has recently installed ''Pet Protected Carpet'', 4 bedrooms which includes a master bedroom with a large en-suite tub, shower, double sinks and double closets. Large unfinished walk-out basement already roughed in for a full bath plus lots more room to make it yours and increase your square footage. Built in 2008 the home still has a new feel to it and is move-in ready!
Last Agent to Sell the Property
MKB, REALTORS(r) - SALEM License #0225172758 Listed on: 06/02/2021
Home Details
Home Type
- Single Family
Est. Annual Taxes
- $3,609
Year Built
- Built in 2008
Lot Details
- 10,454 Sq Ft Lot
- Fenced Yard
- Gentle Sloping Lot
HOA Fees
- $60 Monthly HOA Fees
Home Design
- Colonial Architecture
- Brick Exterior Construction
Interior Spaces
- 2,461 Sq Ft Home
- Great Room with Fireplace
- Mountain Views
- Basement Fills Entire Space Under The House
Kitchen
- Electric Range
- Range Hood
- Built-In Microwave
- Dishwasher
- Disposal
Bedrooms and Bathrooms
- 4 Bedrooms
Parking
- 2 Car Attached Garage
- Garage Door Opener
Outdoor Features
- Deck
- Front Porch
Schools
- Fort Lewis Elementary School
- Glenvar Middle School
- Glenvar High School
Utilities
- Forced Air Heating and Cooling System
- Underground Utilities
- Electric Water Heater
Listing and Financial Details
- Tax Lot 81
Community Details
Overview
- Murray Realty Association
- Russlen Farms Subdivision
Recreation
- Community Pool
Ownership History
Purchase Details
Home Financials for this Owner
Home Financials are based on the most recent Mortgage that was taken out on this home.Purchase Details
Home Financials for this Owner
Home Financials are based on the most recent Mortgage that was taken out on this home.Purchase Details
Home Financials for this Owner
Home Financials are based on the most recent Mortgage that was taken out on this home.Similar Homes in Salem, VA
Home Values in the Area
Average Home Value in this Area
Purchase History
| Date | Type | Sale Price | Title Company |
|---|---|---|---|
| Deed | $391,000 | Accommodation | |
| Deed | $299,950 | Fidelity National Title Insu | |
| Deed | $319,950 | Lawyers Title |
Mortgage History
| Date | Status | Loan Amount | Loan Type |
|---|---|---|---|
| Open | $373,450 | New Conventional | |
| Previous Owner | $284,950 | New Conventional | |
| Previous Owner | $330,508 | VA |
Property History
| Date | Event | Price | Change | Sq Ft Price |
|---|---|---|---|---|
| 07/28/2021 07/28/21 | Sold | $391,000 | -2.2% | $159 / Sq Ft |
| 06/17/2021 06/17/21 | Pending | -- | -- | -- |
| 06/02/2021 06/02/21 | For Sale | $399,950 | +33.3% | $163 / Sq Ft |
| 07/08/2013 07/08/13 | Sold | $299,950 | 0.0% | $122 / Sq Ft |
| 06/07/2013 06/07/13 | Pending | -- | -- | -- |
| 05/03/2013 05/03/13 | For Sale | $299,950 | +7.1% | $122 / Sq Ft |
| 08/22/2012 08/22/12 | Sold | $280,000 | -3.4% | $114 / Sq Ft |
| 07/24/2012 07/24/12 | Pending | -- | -- | -- |
| 06/12/2012 06/12/12 | For Sale | $290,000 | -- | $118 / Sq Ft |
Tax History Compared to Growth
Tax History
| Year | Tax Paid | Tax Assessment Tax Assessment Total Assessment is a certain percentage of the fair market value that is determined by local assessors to be the total taxable value of land and additions on the property. | Land | Improvement |
|---|---|---|---|---|
| 2024 | $4,383 | $421,400 | $69,000 | $352,400 |
| 2023 | $4,129 | $389,500 | $64,000 | $325,500 |
| 2022 | $3,775 | $346,300 | $62,000 | $284,300 |
| 2021 | $3,480 | $319,300 | $58,000 | $261,300 |
| 2020 | $3,418 | $313,600 | $58,000 | $255,600 |
| 2019 | $3,299 | $302,700 | $58,000 | $244,700 |
| 2018 | $3,195 | $296,000 | $58,000 | $238,000 |
| 2017 | $3,195 | $293,100 | $58,000 | $235,100 |
| 2016 | $3,194 | $293,000 | $58,000 | $235,000 |
| 2015 | $3,190 | $292,700 | $58,000 | $234,700 |
| 2014 | $3,187 | $292,400 | $58,000 | $234,400 |
Agents Affiliated with this Home
-
TERESA E FANT
T
Seller's Agent in 2021
TERESA E FANT
MKB, REALTORS(r) - SALEM
(540) 375-9000
37 Total Sales
-
SHANNON HINES

Buyer's Agent in 2021
SHANNON HINES
WAINWRIGHT & CO., REALTORS(r)
(540) 520-8316
105 Total Sales
-
Joel Humphreys

Seller's Agent in 2013
Joel Humphreys
NEXTHOME NEW RIVER VALLEY
(540) 293-1053
41 Total Sales
-
Lara Bingeman

Seller's Agent in 2012
Lara Bingeman
MKB, REALTORS(r)
(540) 793-0844
81 Total Sales
Map
Source: Roanoke Valley Association of REALTORS®
MLS Number: 880459
APN: 056.03-07-21
- 2298 Foxfield Ln
- 2252 Foxfield Ln
- 2240 Foxfield Ln
- TBD New River Oaks Dr
- 1941 Springmill Rd
- 2820 Russlen Dr
- 2816 Russlen Dr
- 1744 High Gate Ln
- 2809 Russlen Dr
- 2805 Russlen Dr
- 2801 Russlen Dr
- 2156 Stone Mill Dr
- 2570 Woods Meadow Ln
- 1633 Millwood Dr
- 2532 Russlen Dr
- 1905 Queensmill Dr
- 1701 Kingsmill Dr
- 1912 Stone Mill Dr
- 3065 Isabel Ln
- 1461 Antrim St

