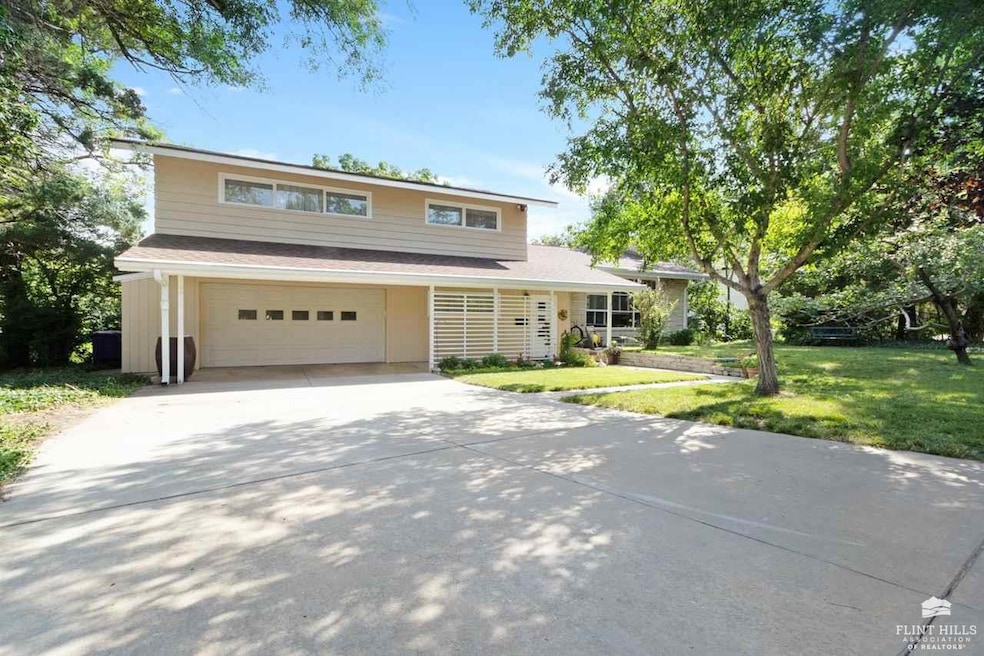
2371 Grandview Terrace Manhattan, KS 66502
Redbud and Sunset NeighborhoodHighlights
- 0.7 Acre Lot
- Contemporary Architecture
- Wooded Lot
- Lee Elementary School Rated A-
- Multiple Fireplaces
- Wood Flooring
About This Home
As of May 2025Don’t miss out on this fantastic 5-BR, 3-BA home nestled in the highly sought-after Grandview Terrace neighborhood! With approx. 3,800 sq. ft. of living space, this mid-century multi-level is a perfect blend of classic design and modern updates. The formal LR, featuring a cozy FP, flows seamlessly into the formal DR. The open kitchen is ideal for both everyday living and entertaining. Beautiful hrdwd flrs throughout add warmth & elegance, and the home has been thoughtfully updated to maintain its timeless charm. An architecturally designed addition built in 2000 includes a vaulted great room with soaring windows, filling the space w/natural light. and the adj screened porch offers the ideal setting for relaxing. The FR, with 2nd FP, leads into a sunroom with walk-out. Centrally located on .7 acres. Room measurements & sq footage is approximate based upon Matterport floorplan & RC property record. The home is multi-level as noted on the floorplans provided. Photos taken Summer of 2024.
Last Agent to Sell the Property
Realty Executives / Weis License #BR00234830 Listed on: 02/10/2025

Home Details
Home Type
- Single Family
Est. Annual Taxes
- $6,319
Year Built
- Built in 1950
Lot Details
- 0.7 Acre Lot
- Back Yard Fenced
- Wooded Lot
Parking
- 2 Car Garage
Home Design
- Contemporary Architecture
- Split Level Home
- Stone Exterior Construction
Interior Spaces
- 3,807 Sq Ft Home
- Ceiling Fan
- Multiple Fireplaces
- Wood Burning Fireplace
- Gas Fireplace
- Great Room
- Family Room
- Living Room
- Formal Dining Room
- Sun or Florida Room
- Finished Basement
- 1 Bedroom in Basement
- Laundry Room
Flooring
- Wood
- Carpet
- Laminate
- Ceramic Tile
Bedrooms and Bathrooms
- 3 Full Bathrooms
Schools
- Lee Elementary School
- Eisenhower Middle School
- Manhattan High School
Additional Features
- Enclosed Patio or Porch
- Central Air
Community Details
- No Home Owners Association
Similar Homes in Manhattan, KS
Home Values in the Area
Average Home Value in this Area
Property History
| Date | Event | Price | Change | Sq Ft Price |
|---|---|---|---|---|
| 05/02/2025 05/02/25 | Sold | -- | -- | -- |
| 02/26/2025 02/26/25 | Pending | -- | -- | -- |
| 02/10/2025 02/10/25 | For Sale | $495,000 | +83.3% | $130 / Sq Ft |
| 10/26/2018 10/26/18 | Sold | -- | -- | -- |
| 08/20/2018 08/20/18 | Pending | -- | -- | -- |
| 08/14/2018 08/14/18 | For Sale | $270,000 | -- | $72 / Sq Ft |
Tax History Compared to Growth
Tax History
| Year | Tax Paid | Tax Assessment Tax Assessment Total Assessment is a certain percentage of the fair market value that is determined by local assessors to be the total taxable value of land and additions on the property. | Land | Improvement |
|---|---|---|---|---|
| 2025 | $6,319 | $43,489 | $5,024 | $38,465 |
| 2024 | $6,319 | $42,522 | $4,766 | $37,756 |
| 2023 | $5,935 | $40,114 | $4,286 | $35,828 |
| 2022 | $5,280 | $34,333 | $4,055 | $30,278 |
| 2021 | $4,679 | $32,087 | $4,180 | $27,907 |
| 2020 | $4,844 | $31,492 | $4,084 | $27,408 |
| 2019 | $4,679 | $30,187 | $4,195 | $25,992 |
| 2018 | $4,526 | $30,775 | $3,887 | $26,888 |
| 2017 | $4,358 | $30,371 | $3,711 | $26,660 |
| 2016 | $4,286 | $30,107 | $3,711 | $26,396 |
| 2014 | -- | $0 | $0 | $0 |
Agents Affiliated with this Home
-
Becky Blake

Seller's Agent in 2025
Becky Blake
Realty Executives
(785) 532-8889
1 in this area
37 Total Sales
-
Ricci Dillon

Buyer's Agent in 2025
Ricci Dillon
ERA High Pointe Realty
(785) 313-0550
21 in this area
281 Total Sales
-
C
Seller's Agent in 2018
Connie McClellan
Coldwell Banker Real Estate Advisors
-
Linda Weis

Buyer's Agent in 2018
Linda Weis
Realty Executives
(800) 593-3250
10 in this area
130 Total Sales
Map
Source: Flint Hills Association of REALTORS®
MLS Number: FHR20250286
APN: 216-13-0-10-15-026.00-0
- 2100 Grandview Dr
- 250 Farm Bureau Rd Unit 68
- 250 Farm Bureau Rd Unit 226
- 250 Farm Bureau Rd Unit 276
- 1904 Stratton Cir
- 2047 College View Rd
- 2500 Farm Bureau Rd Unit 79
- 2500 Farm Bureau Rd Unit 310
- 2500 Farm Bureau Rd Unit 70
- 2500 Farm Bureau Rd Unit Lot 218
- 2500 Farm Bureau Rd Unit Lot 307
- 2500 Farm Bureau Rd Unit Lot 224
- 2500 Farm Bureau Rd Unit Lot 213
- 2500 Farm Bureau Rd Unit Lot 195
- 2500 Farm Bureau Rd Unit Lot 303
- 2500 Farm Bureau Rd Unit Lot 149
- 2500 Farm Bureau Rd Unit Lot 232
- 2500 Farm Bureau Rd Unit Lot 101
- 2500 Farm Bureau Rd Unit Lot 236
- 2500 Farm Bureau Rd Unit Lot 86





