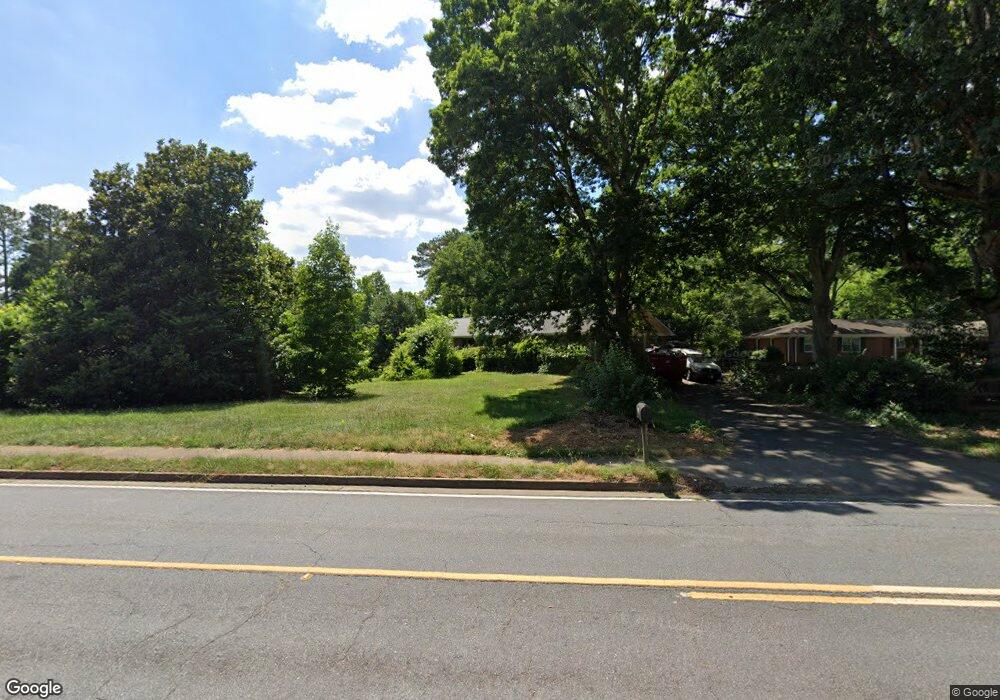2371 Holly Springs Rd NE Marietta, GA 30062
East Cobb NeighborhoodEstimated Value: $302,000 - $462,000
3
Beds
2
Baths
1,785
Sq Ft
$221/Sq Ft
Est. Value
About This Home
This home is located at 2371 Holly Springs Rd NE, Marietta, GA 30062 and is currently estimated at $394,727, approximately $221 per square foot. 2371 Holly Springs Rd NE is a home located in Cobb County with nearby schools including Murdock Elementary School, Dodgen Middle School, and Pope High School.
Ownership History
Date
Name
Owned For
Owner Type
Purchase Details
Closed on
May 1, 2024
Sold by
Barfield Sandra Jean
Bought by
Dgs Residential Properties Llc
Current Estimated Value
Home Financials for this Owner
Home Financials are based on the most recent Mortgage that was taken out on this home.
Original Mortgage
$337,500
Interest Rate
6.79%
Mortgage Type
Construction
Purchase Details
Closed on
Nov 20, 2014
Sold by
Barfield Ollie S
Bought by
Barfield Sandra J
Create a Home Valuation Report for This Property
The Home Valuation Report is an in-depth analysis detailing your home's value as well as a comparison with similar homes in the area
Home Values in the Area
Average Home Value in this Area
Purchase History
| Date | Buyer | Sale Price | Title Company |
|---|---|---|---|
| Dgs Residential Properties Llc | $345,000 | Titles Inked | |
| Barfield Sandra J | -- | -- |
Source: Public Records
Mortgage History
| Date | Status | Borrower | Loan Amount |
|---|---|---|---|
| Closed | Dgs Residential Properties Llc | $337,500 |
Source: Public Records
Tax History Compared to Growth
Tax History
| Year | Tax Paid | Tax Assessment Tax Assessment Total Assessment is a certain percentage of the fair market value that is determined by local assessors to be the total taxable value of land and additions on the property. | Land | Improvement |
|---|---|---|---|---|
| 2025 | $4,384 | $145,508 | $42,000 | $103,508 |
| 2024 | $878 | $145,508 | $42,000 | $103,508 |
| 2023 | $672 | $145,508 | $42,000 | $103,508 |
| 2022 | $818 | $125,492 | $28,000 | $97,492 |
| 2021 | $818 | $125,492 | $28,000 | $97,492 |
| 2020 | $711 | $89,492 | $22,000 | $67,492 |
| 2019 | $711 | $89,492 | $22,000 | $67,492 |
| 2018 | $711 | $89,492 | $22,000 | $67,492 |
| 2017 | $612 | $84,348 | $22,000 | $62,348 |
| 2016 | $582 | $74,056 | $22,000 | $52,056 |
| 2015 | $621 | $74,056 | $22,000 | $52,056 |
| 2014 | $1,896 | $63,808 | $0 | $0 |
Source: Public Records
Map
Nearby Homes
- 2138 Cedar Forks Dr Unit 2
- 2540 Stoney Brook Ln NE
- 2186 Cedar Forks Dr
- 2478 Alston Dr NE
- 2197 Cedar Forks Dr Unit 1
- 2607 Lulworth Ln
- 2404 Pondside Ct NE
- 2260 Falkirk Pointe Dr
- 2451 Cedar Fork Trail Unit 5
- 2161 Deep Woods Way Unit 3
- 2295 Piedmont Ridge Ct
- 2153 Deep Woods Way
- 2581 Oak Village Place NE
- 3006 Alberta Dr
- 2998 Kodiak Ct
- 2919 Manitoba Ln
- 2301 Piedmont Forest Dr
- 2379 Holly Springs Rd NE
- 2653 Warwick Dr
- 2391 Holly Springs Rd NE
- 2370 Holly Springs Rd NE
- 2391 Holly Rd
- 2360 Holly Springs Rd NE
- 2624 Warwick Dr
- 2623 Warwick Dr
- 2350 Holly Springs Rd NE
- 2703 Holly Ridge Cir
- 2657 Spear Point Ct
- 2697 Missbach Ct
- 2699 Missbach Ct
- 2390 Holly Springs Rd NE
- 2616 Warwick Dr
- 2613 Warwick Dr
- 2660 Spear Point Ct
- 2706 Deerwood Trail
- 2695 Missbach Ct
- 2649 Spear Point Ct Unit 3
