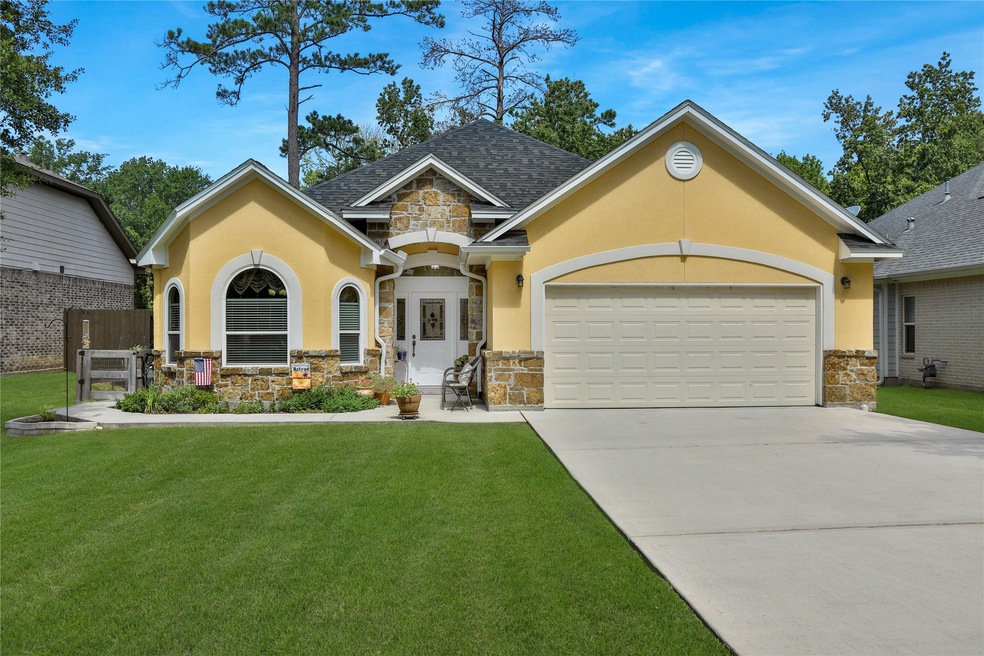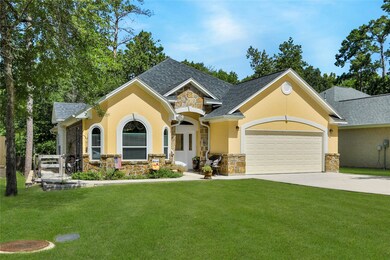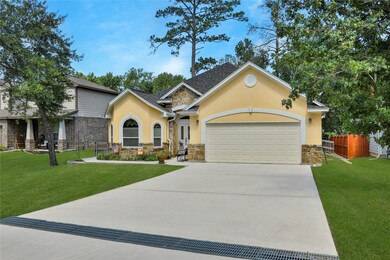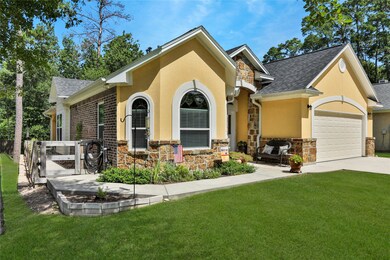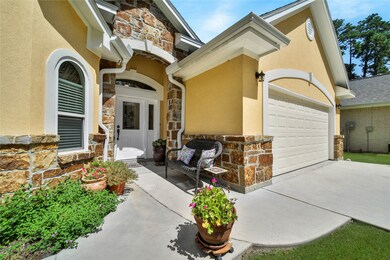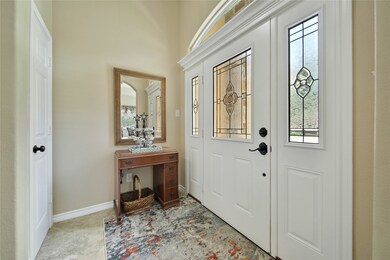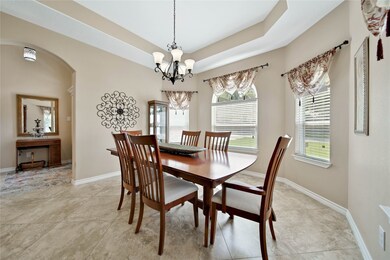
2371 La Salle Woods Conroe, TX 77304
Lake Conroe NeighborhoodHighlights
- Deck
- Traditional Architecture
- Granite Countertops
- Peet Junior High School Rated A-
- High Ceiling
- Covered patio or porch
About This Home
As of September 2023This Charming Home is nestled among the trees on an oversized lot, offering a delightful view of nature, & located in the desirable La Salle Crossing subdivision! Immaculately maintained, featuring an open floor plan loaded w/ extras that will surely impress. Every detail has been carefully considered, from elegant tray ceilings to tasteful 2-Tone Paint & upgraded lighting. A delightful formal dining room welcomes you w/ abundant natural light, seamlessly connected to the Kitchen, featuring under cabinet lighting, granite & SS Appliances. The Kitchen overlooks the Breakfast area & a Spacious family room, making it the heart of this home, perfect for family gatherings & entertaining. The Secondary bedrooms impress w/ oversized closets, providing ample storage space & the Primary suite is a retreat w/ ample space for all your furniture, dual sinks, a walk-in closet, soaking tub & separate shower. Step outside & enjoy the vast backyard w/ plenty of space or relax under the covered patio.
Last Agent to Sell the Property
Realty ONE Group Iconic License #0650073 Listed on: 07/21/2023

Last Buyer's Agent
Berkshire Hathaway HomeServices Premier Properties License #0621448

Home Details
Home Type
- Single Family
Est. Annual Taxes
- $6,925
Year Built
- Built in 2016
Lot Details
- 6,250 Sq Ft Lot
- Back Yard Fenced
HOA Fees
- $27 Monthly HOA Fees
Parking
- 2 Car Attached Garage
- Garage Door Opener
- Driveway
Home Design
- Traditional Architecture
- Slab Foundation
- Composition Roof
- Cement Siding
- Stone Siding
- Stucco
Interior Spaces
- 1,922 Sq Ft Home
- 1-Story Property
- Crown Molding
- High Ceiling
- Ceiling Fan
- Gas Log Fireplace
- Window Treatments
- Family Room Off Kitchen
- Breakfast Room
- Dining Room
- Utility Room
- Washer and Gas Dryer Hookup
- Fire and Smoke Detector
Kitchen
- Breakfast Bar
- Electric Oven
- Gas Range
- Microwave
- Dishwasher
- Granite Countertops
- Disposal
Flooring
- Carpet
- Tile
Bedrooms and Bathrooms
- 3 Bedrooms
- 2 Full Bathrooms
- Double Vanity
- Soaking Tub
- Bathtub with Shower
- Separate Shower
Eco-Friendly Details
- Energy-Efficient Windows with Low Emissivity
- Energy-Efficient Thermostat
- Ventilation
Outdoor Features
- Deck
- Covered patio or porch
Schools
- Gordon Reed Elementary School
- Peet Junior High School
- Conroe High School
Utilities
- Central Heating and Cooling System
- Heating System Uses Gas
- Programmable Thermostat
Community Details
- Westlake Lasalle Hoa/Imc Association, Phone Number (936) 756-0032
- Built by Martinez Constructio
- La Salle Crossing 01 Westlake Subdivision
- Greenbelt
Listing and Financial Details
- Exclusions: See Exclusions List
Ownership History
Purchase Details
Home Financials for this Owner
Home Financials are based on the most recent Mortgage that was taken out on this home.Purchase Details
Purchase Details
Purchase Details
Purchase Details
Similar Homes in the area
Home Values in the Area
Average Home Value in this Area
Purchase History
| Date | Type | Sale Price | Title Company |
|---|---|---|---|
| Deed | -- | Chicago Title | |
| Warranty Deed | -- | None Available | |
| Warranty Deed | -- | Chicago Title Conroe | |
| Special Warranty Deed | -- | First American Title | |
| Warranty Deed | -- | Stewart Title |
Mortgage History
| Date | Status | Loan Amount | Loan Type |
|---|---|---|---|
| Open | $8,866 | FHA | |
| Open | $295,548 | FHA |
Property History
| Date | Event | Price | Change | Sq Ft Price |
|---|---|---|---|---|
| 07/19/2025 07/19/25 | For Sale | $312,990 | +6.1% | $163 / Sq Ft |
| 09/28/2023 09/28/23 | Sold | -- | -- | -- |
| 07/28/2023 07/28/23 | Pending | -- | -- | -- |
| 07/21/2023 07/21/23 | For Sale | $295,000 | -- | $153 / Sq Ft |
Tax History Compared to Growth
Tax History
| Year | Tax Paid | Tax Assessment Tax Assessment Total Assessment is a certain percentage of the fair market value that is determined by local assessors to be the total taxable value of land and additions on the property. | Land | Improvement |
|---|---|---|---|---|
| 2024 | $7,029 | $330,860 | $42,500 | $288,360 |
| 2023 | $4,775 | $281,910 | $42,500 | $295,360 |
| 2022 | $6,925 | $256,280 | $42,500 | $249,720 |
| 2021 | $6,672 | $232,980 | $14,930 | $218,050 |
| 2020 | $6,827 | $226,490 | $14,930 | $211,560 |
| 2019 | $6,982 | $225,620 | $14,930 | $219,660 |
| 2018 | $5,806 | $205,110 | $14,930 | $190,180 |
| 2017 | $6,716 | $212,480 | $14,930 | $197,550 |
| 2016 | $472 | $14,930 | $14,930 | $0 |
| 2015 | $116 | $3,540 | $3,540 | $0 |
| 2014 | $116 | $3,540 | $3,540 | $0 |
Agents Affiliated with this Home
-
Jenny Guinn

Seller's Agent in 2025
Jenny Guinn
Creighton Realty Partners, LLC
(936) 827-7565
13 in this area
64 Total Sales
-
Candice Webb
C
Seller's Agent in 2023
Candice Webb
Realty ONE Group Iconic
(713) 562-0766
1 in this area
38 Total Sales
-
Tiffany Hewitt
T
Buyer's Agent in 2023
Tiffany Hewitt
Berkshire Hathaway HomeServices Premier Properties
(832) 331-4186
9 in this area
33 Total Sales
Map
Source: Houston Association of REALTORS®
MLS Number: 11697119
APN: 6465-00-00800
- 12105 La Salle Crossing
- 12129 La Salle Branch
- 12167 La Salle River Rd
- 12017 La Salle Oaks
- 11980 La Salle River Rd
- 116 Lansbrook Ct
- 2849 Terrace Grove Dr
- 2925 Terrace Grove Dr
- 12113 Ridge Top Dr
- 2818 Terrace Grove Dr
- 383 Westlake Terrace Dr
- 2802 Bluebonnet Ridge Dr
- 371 Westlake Terrace Dr
- 12179 Ridge Top Dr
- 12171 Ridge Top Dr
- 12175 Ridge Top Dr
- 12194 Ridge Top Dr
- 12015 Moonlight Path Dr
- 12199 Ridge Top Dr
- 12323 Ridge Top Ct
