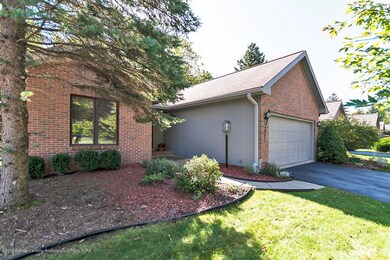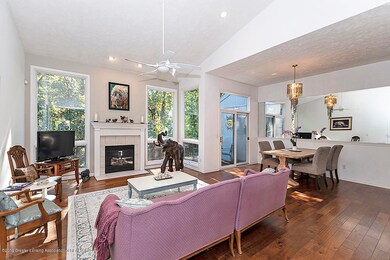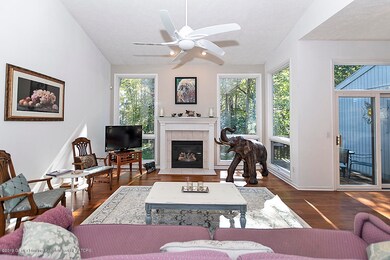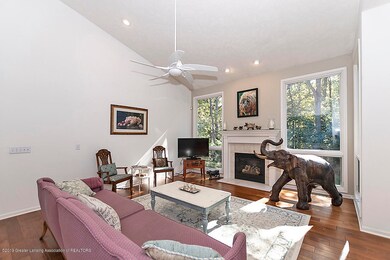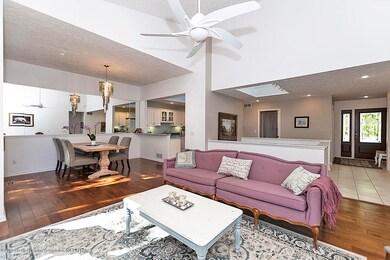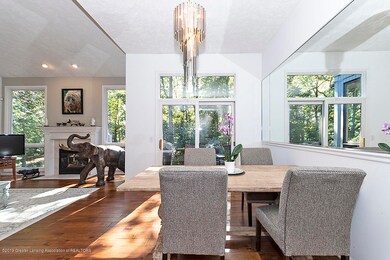
2371 Sapphire Ln Unit 133 East Lansing, MI 48823
Highlights
- Deck
- Ranch Style House
- Great Room
- Bennett Woods Elementary School Rated A
- Cathedral Ceiling
- Covered patio or porch
About This Home
As of June 2020Sharp 3 bedroom, 3 full bathroom condo on a lovely private wooded lot! Custom leaded glass front door & leaded glass side light windows. White tile floors in the foyer lead to new hickory wood floors in the Living. Dining & Master Bedrooms! Living Room has a cathedral ceiling, gas fireplace & large windows with views to the wooded yard. Dining area with glass doors to deck & is all open to the kitchen. The kitchen has white cupboards, white tile floors, corian counters & nice size eating area! Master Suite with an extra window to view East & South wooded areas plus large bathroom. 1547 s.f. finished in lower level. Family Room with 14.1 linear ft. of adjustable book shelves. Exercise Room is light and airy. The assessment has been paid by the Seller for a new sprinkler system installation. Beautiful decor throughout! Okemos Schools & close to shopping!
Last Agent to Sell the Property
Carol Chapman
Berkshire Hathaway HomeServices License #6501240632 Listed on: 10/08/2019

Property Details
Home Type
- Condominium
Est. Annual Taxes
- $5,271
Year Built
- Built in 1999 | Remodeled
Lot Details
- North Facing Home
HOA Fees
- $400 Monthly HOA Fees
Parking
- 2 Car Attached Garage
- Garage Door Opener
Home Design
- Ranch Style House
- Brick Exterior Construction
- Shingle Roof
Interior Spaces
- Cathedral Ceiling
- Ceiling Fan
- Gas Fireplace
- Great Room
- Living Room
- Formal Dining Room
- Home Security System
Kitchen
- Electric Oven
- Range<<rangeHoodToken>>
- <<microwave>>
- Dishwasher
- Disposal
Bedrooms and Bathrooms
- 3 Bedrooms
Laundry
- Laundry on main level
- Dryer
- Washer
Finished Basement
- Basement Fills Entire Space Under The House
- Bedroom in Basement
- Natural lighting in basement
Outdoor Features
- Deck
- Covered patio or porch
Utilities
- Forced Air Heating and Cooling System
- Heating System Uses Natural Gas
- Vented Exhaust Fan
- Gas Water Heater
Community Details
Overview
- Association fees include trash, snow removal, sewer, liability insurance, lawn care, fire insurance
- Emerald Lake Condominiums Association
Security
- Fire and Smoke Detector
Ownership History
Purchase Details
Purchase Details
Home Financials for this Owner
Home Financials are based on the most recent Mortgage that was taken out on this home.Purchase Details
Purchase Details
Home Financials for this Owner
Home Financials are based on the most recent Mortgage that was taken out on this home.Purchase Details
Home Financials for this Owner
Home Financials are based on the most recent Mortgage that was taken out on this home.Purchase Details
Home Financials for this Owner
Home Financials are based on the most recent Mortgage that was taken out on this home.Purchase Details
Similar Homes in East Lansing, MI
Home Values in the Area
Average Home Value in this Area
Purchase History
| Date | Type | Sale Price | Title Company |
|---|---|---|---|
| Interfamily Deed Transfer | -- | None Available | |
| Warranty Deed | $269,000 | None Available | |
| Interfamily Deed Transfer | -- | None Available | |
| Warranty Deed | $217,000 | Tri County Title Agency Llc | |
| Corporate Deed | $285,201 | Midstate Title Company | |
| Warranty Deed | $35,077 | -- | |
| Warranty Deed | $34,100 | -- |
Mortgage History
| Date | Status | Loan Amount | Loan Type |
|---|---|---|---|
| Open | $215,000 | New Conventional | |
| Previous Owner | $75,000 | Credit Line Revolving | |
| Previous Owner | $173,000 | Unknown | |
| Previous Owner | $174,000 | Unknown | |
| Previous Owner | $175,000 | Unknown | |
| Previous Owner | $70,000 | Credit Line Revolving | |
| Previous Owner | $180,000 | Purchase Money Mortgage | |
| Previous Owner | $180,000 | Construction |
Property History
| Date | Event | Price | Change | Sq Ft Price |
|---|---|---|---|---|
| 06/15/2020 06/15/20 | Sold | $269,000 | -3.6% | $88 / Sq Ft |
| 03/19/2020 03/19/20 | Pending | -- | -- | -- |
| 10/28/2019 10/28/19 | Price Changed | $279,000 | -3.5% | $91 / Sq Ft |
| 10/08/2019 10/08/19 | For Sale | $289,000 | +33.2% | $94 / Sq Ft |
| 09/26/2014 09/26/14 | Sold | $217,000 | 0.0% | $71 / Sq Ft |
| 08/06/2014 08/06/14 | Pending | -- | -- | -- |
| 05/02/2014 05/02/14 | For Sale | $217,000 | -- | $71 / Sq Ft |
Tax History Compared to Growth
Tax History
| Year | Tax Paid | Tax Assessment Tax Assessment Total Assessment is a certain percentage of the fair market value that is determined by local assessors to be the total taxable value of land and additions on the property. | Land | Improvement |
|---|---|---|---|---|
| 2024 | $35 | $155,400 | $0 | $155,400 |
| 2023 | $7,473 | $146,100 | $0 | $146,100 |
| 2022 | $7,140 | $137,700 | $0 | $137,700 |
| 2021 | $7,066 | $140,200 | $0 | $140,200 |
| 2020 | $5,373 | $140,200 | $0 | $140,200 |
| 2019 | $7,068 | $134,100 | $0 | $134,100 |
| 2018 | $6,763 | $120,200 | $0 | $120,200 |
| 2017 | $6,488 | $114,400 | $0 | $114,400 |
| 2016 | $2,900 | $102,300 | $0 | $102,300 |
| 2015 | $2,900 | $95,100 | $0 | $0 |
| 2014 | $2,900 | $93,700 | $0 | $0 |
Agents Affiliated with this Home
-
C
Seller's Agent in 2020
Carol Chapman
Berkshire Hathaway HomeServices
-
Shelby Miller

Buyer's Agent in 2020
Shelby Miller
Berkshire Hathaway HomeServices
(517) 899-6486
6 in this area
101 Total Sales
-
Constance Benca

Seller's Agent in 2014
Constance Benca
Coldwell Banker Professionals-E.L.
(517) 749-3116
19 in this area
105 Total Sales
Map
Source: Greater Lansing Association of Realtors®
MLS Number: 241593
APN: 02-02-16-302-012
- 5167 Sapphire Cir Unit 25
- 2343 Sapphire Ln Unit 48
- 5267 E Hidden Lake Dr
- 5283 E Hidden Lake Dr Unit 47
- 2411 Emerald Lake Dr
- 2434 Emerald Lake Dr
- 5331 E Hidden Lake Dr
- 2397 Emerald Forest Cir Unit 26
- 5013 Algonquin Way
- 5166 Park Lake Rd
- 5337 Panda Bear Cir
- 4964 Mohawk Rd
- 2617 Greencliff Dr
- 5431 Wild Oak Dr Unit 20
- 2374 N Wild Blossom Ct
- 5420 Park Lake Rd
- 5120 Wardcliff Dr
- 2315 Hamilton Rd
- 4793 Ottawa Dr
- 2782 Roseland Ave

