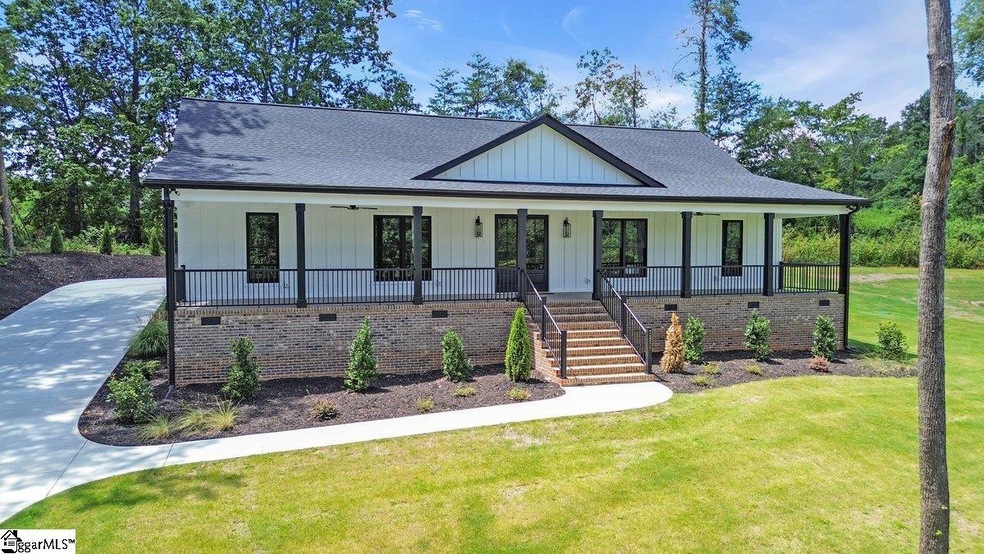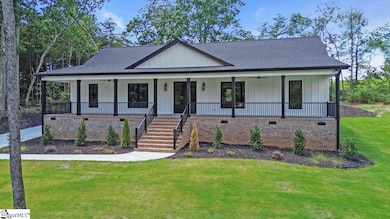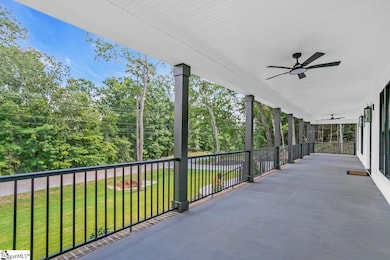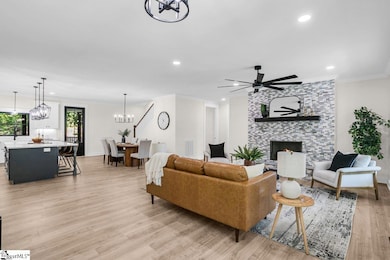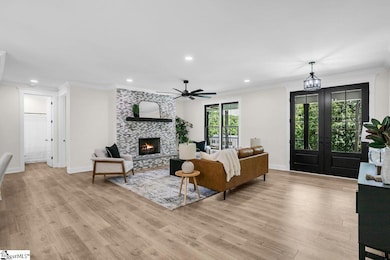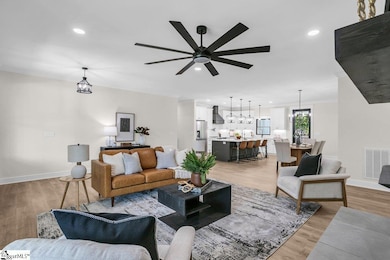2371 Tigerville Rd Travelers Rest, SC 29690
Estimated payment $3,442/month
Highlights
- Home Theater
- New Construction
- Freestanding Bathtub
- Gateway Elementary School Rated A-
- Open Floorplan
- Traditional Architecture
About This Home
Discover this exquisite new construction home nestled on approximately 1 acre in the highly desirable Travelers Rest area. Offering over 3,200 square feet of expertly designed living space, this 3-bedroom, 3.5-bathroom custom home combines modern luxury with timeless craftsmanship. Features include 9-foot ceilings, custom 8-foot doors, and abundant natural light throughout. The gourmet kitchen is equipped with quartz countertops, stainless steel appliances, pot filler, and extensive cabinetry—ideal for both daily living and entertaining. A large walk-in laundry/mudroom includes a utility sink and ample built-in cabinetry for added convenience. The spacious primary suite boasts a walk-in tiled shower, freestanding soaking tub, double vanity, and a large walk-in closet. Additional living spaces include a dedicated office, bonus room, and exercise room—perfect for today’s flexible lifestyle. Enjoy outdoor living with two oversized porches: 10' x 64' front and 10' x 40' rear, both perfect for relaxing or entertaining. A full lawn irrigation system keeps the grounds lush and green year-round. Additional highlights: • Dual water heaters with recirculation pump • Oversized garage • Gas log fireplace • Custom trim throughout • Located just minutes from downtown Travelers Rest and the Swamp Rabbit Trail This stunning home offers space, privacy, and luxury in a premier Upstate location. A must-see for buyers seeking high-end new construction with custom detail and thoughtful design.
Home Details
Home Type
- Single Family
Est. Annual Taxes
- $185
Year Built
- Built in 2025 | New Construction
Lot Details
- 0.98 Acre Lot
- Level Lot
- Sprinkler System
- Few Trees
Home Design
- Traditional Architecture
- Architectural Shingle Roof
- Hardboard
Interior Spaces
- 3,000-3,199 Sq Ft Home
- 2-Story Property
- Open Floorplan
- Smooth Ceilings
- Ceiling height of 9 feet or more
- Ceiling Fan
- Gas Log Fireplace
- Insulated Windows
- Mud Room
- Combination Dining and Living Room
- Home Theater
- Home Office
- Bonus Room
- Home Gym
- Luxury Vinyl Plank Tile Flooring
- Crawl Space
- Fire and Smoke Detector
Kitchen
- Breakfast Room
- Electric Oven
- Electric Cooktop
- Range Hood
- Dishwasher
- Quartz Countertops
- Disposal
Bedrooms and Bathrooms
- 3 Main Level Bedrooms
- Walk-In Closet
- 3.5 Bathrooms
- Freestanding Bathtub
- Soaking Tub
- Garden Bath
Laundry
- Laundry Room
- Laundry on main level
- Sink Near Laundry
- Washer and Electric Dryer Hookup
Attic
- Storage In Attic
- Pull Down Stairs to Attic
Parking
- 2 Car Attached Garage
- Garage Door Opener
- Driveway
Outdoor Features
- Covered Patio or Porch
Schools
- Gateway Elementary School
- Blue Ridge Middle School
- Blue Ridge High School
Utilities
- Forced Air Heating and Cooling System
- Heat Pump System
- Multiple Water Heaters
- Electric Water Heater
- Septic Tank
- Cable TV Available
Community Details
- Built by MOCC
Listing and Financial Details
- Assessor Parcel Number 0648040100201
Map
Home Values in the Area
Average Home Value in this Area
Property History
| Date | Event | Price | List to Sale | Price per Sq Ft |
|---|---|---|---|---|
| 10/27/2025 10/27/25 | Price Changed | $648,900 | -3.9% | $216 / Sq Ft |
| 08/23/2025 08/23/25 | Price Changed | $674,900 | -2.0% | $225 / Sq Ft |
| 07/30/2025 07/30/25 | For Sale | $689,000 | -- | $230 / Sq Ft |
Source: Greater Greenville Association of REALTORS®
MLS Number: 1564963
- 2400 Tigerville Rd
- 270 N Old Mill Rd
- 18 Worthmore Ct
- 18 Worthmore Ct Unit ER27 - Motlow
- 26 Worthmore Ct
- 26 Worthmore Ct Unit ER26 - Malachi
- 135 Sam Langley Rd
- 1733 Tigerville Rd
- 145 Sam Langley Rd
- 21 Boulder Crest Ct
- 3 Belvue School Rd
- 38 Coster Rd
- 137 Dogwood Blvd
- 139 Dogwood Blvd
- 29 Phillips Meadow Way
- 6 Pine Hill Dr
- 1126 N Highway 25
- 50 Waldrop Rd
- 121 Raccoon Trail
- 205 Corey Way
- 2743 E Tyger Bridge Rd
- 218 Forest Dr
- 214 Forest Dr
- 45 Carriage Dr
- 125 Pinestone Dr
- 3965 N Highway 101
- 201 Clarus Crk Way
- 1 Solis Ct
- 401 Albus Dr
- 129 Midwood Rd
- 1600 Brooks Pointe Cir
- 507b W McElhaney Rd
- 213 Meritage St
- 1150 Reid School Rd
- 4841 Jordan Rd
- 8 War Admiral Way
- 2291 N Highway 101
- 1712 Pinecroft Dr
- 300 N Highway 25 Bypass
- 222 Montview Cir
