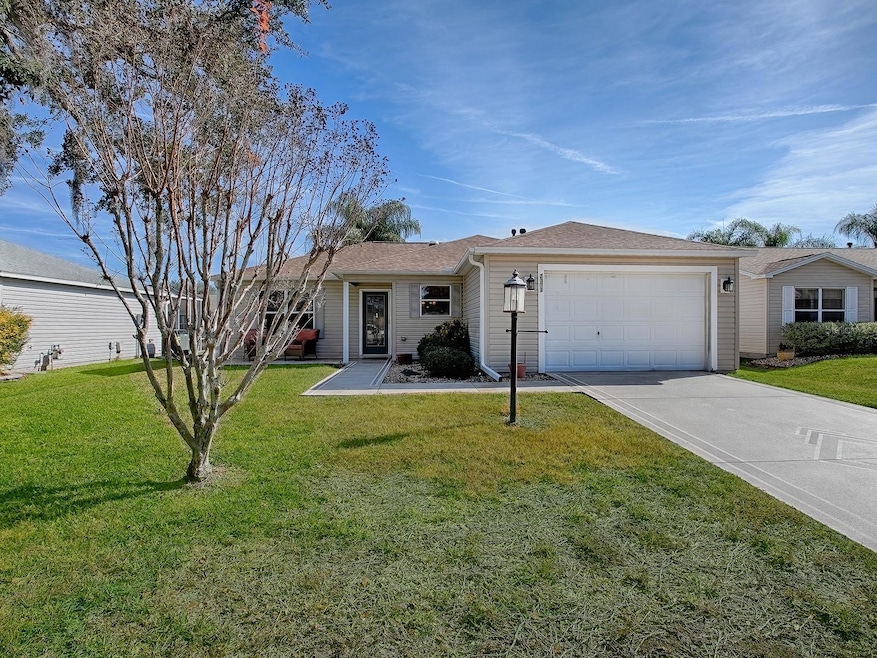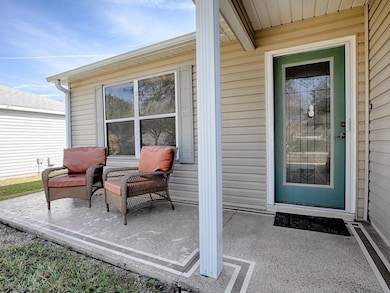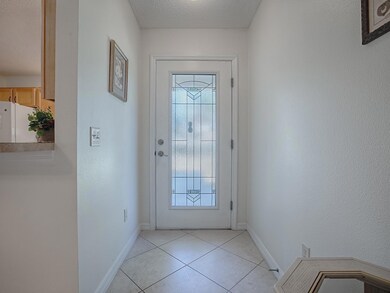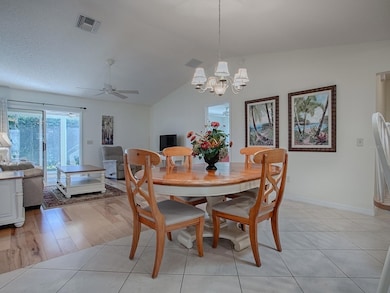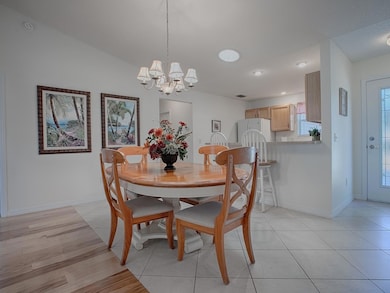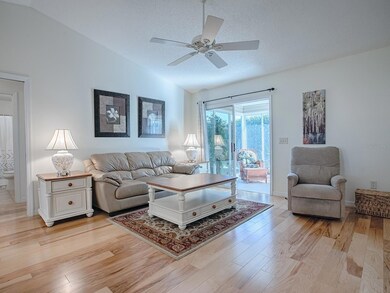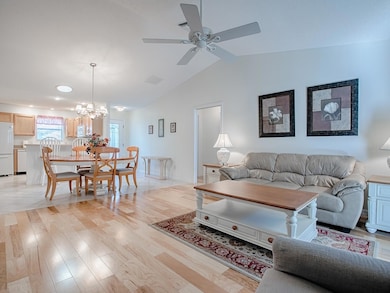
2371 Wilson Way Unit 86 The Villages, FL 32162
Village of Lynnhaven NeighborhoodEstimated payment $2,169/month
Highlights
- Golf Course Community
- Open Floorplan
- Main Floor Primary Bedroom
- Senior Community
- Engineered Wood Flooring
- 3-minute walk to Churchill Street Recreation Center
About This Home
This Well Maintained 3 bedroom, 2 bathroom CORPUS CHRISTI home combines warm comfort and convenience with a prime location in The Village of Lynnhaven which is between 466 & 466A and near Lake Sumter Landing. Roof & Gutters 2020, HVAC 2016, Hot Water Heater 2023. The home has an Open Floorplan with Volume Ceilings and a split bedroom layout ensuring privacy for you and your/guests or family. Throughout the home you will find Engineered Hardwood & Ceramic Tile - no carpet! There are sliding glass doors from the Living Room leading out to the the Glass Enclosed Lanai surrounded by Privacy Shrubs providing additional space to enjoy year-round. There is a grill pad off the lanai as well for outdoor grilling. The Kitchen has Maple Cabinetry, White Appliances, and a closet pantry. The Primary EnSuite is spacious with a walk-in closet and walk-in doored shower. The Guest Suite is on the opposite side of the home offering 2 additional bedrooms (one with no closet that is can be used as a den/office). The Guest Bath is between the two bedrooms with a tub/shower combo. **Furniture Optional** Situated just around the corner from Churchill Street Village Recreation Center and a short drive to the shops and dining at Southern Trace Plaza, you'll have endless options for entertainment, leisure, and convenience. Don't miss this move-in-ready gem close to everything you need, including Lake Sumter Landing.
Listing Agent
NEXTHOME SALLY LOVE REAL ESTATE Brokerage Phone: 352-399-2010 License #3473021 Listed on: 02/03/2025

Home Details
Home Type
- Single Family
Est. Annual Taxes
- $2,007
Year Built
- Built in 2004
Lot Details
- 5,400 Sq Ft Lot
- West Facing Home
HOA Fees
- $199 Monthly HOA Fees
Parking
- 1 Car Attached Garage
- Garage Door Opener
- Driveway
- Golf Cart Parking
Home Design
- Slab Foundation
- Shingle Roof
- Vinyl Siding
Interior Spaces
- 1,240 Sq Ft Home
- Open Floorplan
- High Ceiling
- Ceiling Fan
- Sliding Doors
- Combination Dining and Living Room
Kitchen
- Range
- Microwave
- Dishwasher
- Disposal
Flooring
- Engineered Wood
- Ceramic Tile
Bedrooms and Bathrooms
- 3 Bedrooms
- Primary Bedroom on Main
- Split Bedroom Floorplan
- Walk-In Closet
- 2 Full Bathrooms
Laundry
- Laundry in Garage
- Dryer
- Washer
Eco-Friendly Details
- Reclaimed Water Irrigation System
Utilities
- Central Heating and Cooling System
- Heating System Uses Natural Gas
- Underground Utilities
- Natural Gas Connected
- High Speed Internet
- Phone Available
- Cable TV Available
Listing and Financial Details
- Visit Down Payment Resource Website
- Tax Lot 28
- Assessor Parcel Number D21J028
- $1,493 per year additional tax assessments
Community Details
Overview
- Senior Community
- $199 Other Monthly Fees
- The Villages Subdivision, Corpus Christi Floorplan
- The community has rules related to deed restrictions, allowable golf cart usage in the community
Recreation
- Golf Course Community
- Tennis Courts
- Community Pool
- Dog Park
Map
Home Values in the Area
Average Home Value in this Area
Tax History
| Year | Tax Paid | Tax Assessment Tax Assessment Total Assessment is a certain percentage of the fair market value that is determined by local assessors to be the total taxable value of land and additions on the property. | Land | Improvement |
|---|---|---|---|---|
| 2024 | $3,460 | $235,060 | $32,400 | $202,660 |
| 2023 | $3,460 | $245,870 | $21,600 | $224,270 |
| 2022 | $3,297 | $220,180 | $21,550 | $198,630 |
| 2021 | $3,082 | $153,150 | $21,550 | $131,600 |
| 2020 | $3,429 | $170,400 | $16,200 | $154,200 |
| 2019 | $3,314 | $156,260 | $16,200 | $140,060 |
| 2018 | $2,941 | $136,860 | $16,200 | $120,660 |
| 2017 | $1,423 | $125,090 | $0 | $0 |
| 2016 | $1,399 | $122,520 | $0 | $0 |
| 2015 | $1,402 | $121,670 | $0 | $0 |
| 2014 | $2,168 | $112,570 | $0 | $0 |
Property History
| Date | Event | Price | Change | Sq Ft Price |
|---|---|---|---|---|
| 05/01/2025 05/01/25 | Price Changed | $324,900 | -4.2% | $262 / Sq Ft |
| 02/03/2025 02/03/25 | For Sale | $339,000 | -- | $273 / Sq Ft |
Purchase History
| Date | Type | Sale Price | Title Company |
|---|---|---|---|
| Warranty Deed | $324,000 | Peninsula Land & Title | |
| Quit Claim Deed | -- | Curtis Andrew M | |
| Warranty Deed | $199,900 | Peninsula Land & Title | |
| Interfamily Deed Transfer | -- | Attorney | |
| Deed | $100 | -- | |
| Interfamily Deed Transfer | -- | Attorney | |
| Deed | $100 | -- | |
| Interfamily Deed Transfer | -- | Attorney | |
| Warranty Deed | $135,000 | All American Land Title Insu | |
| Warranty Deed | $134,100 | -- |
Mortgage History
| Date | Status | Loan Amount | Loan Type |
|---|---|---|---|
| Previous Owner | $87,500 | VA | |
| Previous Owner | $50,000 | Credit Line Revolving | |
| Previous Owner | $107,278 | Purchase Money Mortgage |
Similar Homes in The Villages, FL
Source: Stellar MLS
MLS Number: G5092100
APN: D21J028
- 2427 Due Dr W
- 821 Swainwood Ct
- 720 Alcott Ave
- 2290 Due Dr W
- 616 Hartford Ln
- 2449 Kingstree Place
- 2317 Whisper St
- 2207 Crawford Ct
- 2348 Riley Rd
- 2111 Thornton Terrace
- 5441 Admiral Way Unit 1
- 2120 Callaway Dr
- 2237 Avon Loop
- 654 Fayette Ct
- 2139 Kaylee Dr
- 2096 Callaway Dr
- 2682 Edwards Ln
- 5392 Admiral Way
- 725 Beldon Ct
- 2120 Willow Grove Way
