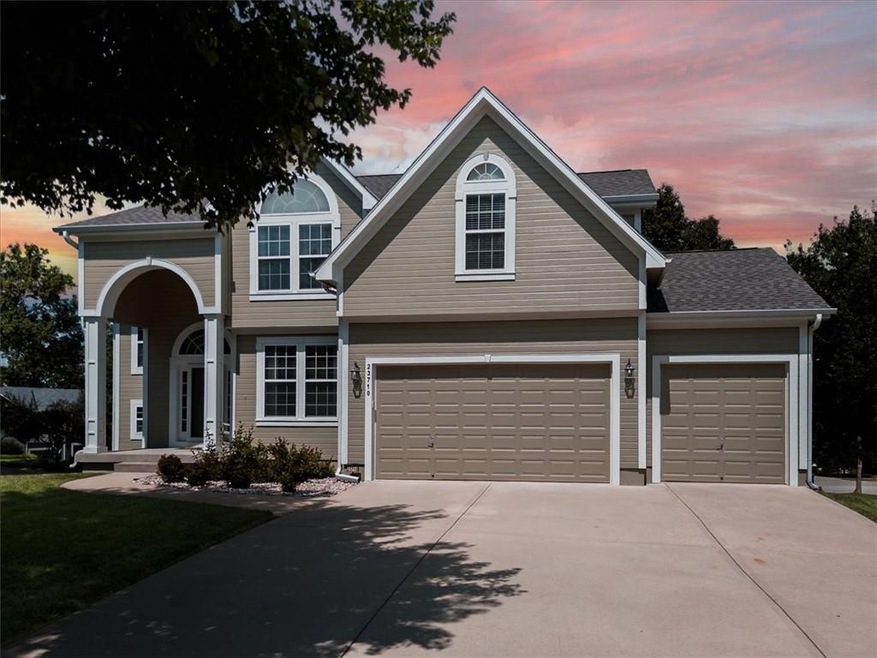
23710 W 53rd Terrace Shawnee, KS 66226
Estimated payment $3,420/month
Highlights
- Deck
- Traditional Architecture
- Bonus Room
- Belmont Elementary School Rated A
- Wood Flooring
- Corner Lot
About This Home
If you have somebody waiting for an amazing home this is it! Absolutely stunning two-story in popular Shawnee, located in the highly-rated De Soto school district. Custom built in 2001 with all the upgrades. Outstanding great room with wall to wall windows overlooking beautiful backyard and two beautiful bookcases nestled on each side of the fire place. French door entry to home office, making working from home a dream. The spacious primary suite is complete with a gorgeous light and bright bathroom that features stunning spa like bathtub, walk-in shower and HUGE walk-in closet. Generous sized secondary bedrooms each with their own walk-in closet. Don't miss the dedicated bonus room on your way down to the awesome UNFINISHED walk-out basement where you will find 9 foot ceilings, stubbed in bathroom and an extra wide door to the backyard. The garage was bumped out to allow a workspace, wired with a 220 and 8 foot doors allow extra tall vehicles. Additional updates/amenities are roof and gutters (2023), deck has been power washed and re-stained, newer carpet throughout. The yard is stunning and does have a sprinkler system. Your dream home is waiting for you!
Listing Agent
United Real Estate Kansas City Brokerage Phone: 913-749-9481 License #00247752 Listed on: 08/18/2025

Home Details
Home Type
- Single Family
Est. Annual Taxes
- $6,061
Year Built
- Built in 2001
Lot Details
- 0.28 Acre Lot
- Side Green Space
- South Facing Home
- Corner Lot
- Sprinkler System
HOA Fees
- $54 Monthly HOA Fees
Parking
- 3 Car Attached Garage
- Front Facing Garage
Home Design
- Traditional Architecture
- Composition Roof
- Wood Siding
Interior Spaces
- 2,695 Sq Ft Home
- 2-Story Property
- Ceiling Fan
- Thermal Windows
- Family Room with Fireplace
- Living Room
- Breakfast Room
- Formal Dining Room
- Home Office
- Bonus Room
- Attic Fan
- Fire and Smoke Detector
- Unfinished Basement
Kitchen
- Eat-In Kitchen
- Built-In Electric Oven
- Dishwasher
- Disposal
Flooring
- Wood
- Partially Carpeted
Bedrooms and Bathrooms
- 4 Bedrooms
- Walk-In Closet
- Spa Bath
Laundry
- Laundry Room
- Laundry on upper level
Outdoor Features
- Deck
Schools
- Belmont Elementary School
- Mill Valley High School
Utilities
- Central Air
- Heating System Uses Natural Gas
Listing and Financial Details
- Assessor Parcel Number QP29400000 0117
- $72 special tax assessment
Community Details
Overview
- Association fees include curbside recycling, trash
- Highland Ridge HOA
- Highland Ridge Subdivision
Recreation
- Community Pool
Map
Home Values in the Area
Average Home Value in this Area
Tax History
| Year | Tax Paid | Tax Assessment Tax Assessment Total Assessment is a certain percentage of the fair market value that is determined by local assessors to be the total taxable value of land and additions on the property. | Land | Improvement |
|---|---|---|---|---|
| 2024 | $6,061 | $52,060 | $8,397 | $43,663 |
| 2023 | $5,859 | $49,818 | $8,397 | $41,421 |
| 2022 | $5,403 | $45,011 | $7,296 | $37,715 |
| 2021 | $5,150 | $41,262 | $6,945 | $34,317 |
| 2020 | $4,850 | $38,502 | $6,945 | $31,557 |
| 2019 | $4,794 | $37,502 | $5,780 | $31,722 |
| 2018 | $4,704 | $36,467 | $5,780 | $30,687 |
| 2017 | $4,532 | $34,270 | $5,476 | $28,794 |
| 2016 | $4,380 | $32,717 | $5,476 | $27,241 |
| 2015 | $4,245 | $31,153 | $5,476 | $25,677 |
| 2013 | -- | $29,187 | $5,479 | $23,708 |
Property History
| Date | Event | Price | Change | Sq Ft Price |
|---|---|---|---|---|
| 08/23/2025 08/23/25 | Pending | -- | -- | -- |
| 08/22/2025 08/22/25 | For Sale | $525,000 | -- | $195 / Sq Ft |
Purchase History
| Date | Type | Sale Price | Title Company |
|---|---|---|---|
| Warranty Deed | -- | Security Land Title Company |
Mortgage History
| Date | Status | Loan Amount | Loan Type |
|---|---|---|---|
| Open | $100,000 | Credit Line Revolving | |
| Closed | $170,241 | No Value Available |
Similar Homes in Shawnee, KS
Source: Heartland MLS
MLS Number: 2569766
APN: QP29400000-0117
- 5323 Kenton St
- 5335 Kenton Rd
- 23607 W 52nd Terrace
- 23317 W 52nd Terrace
- 23313 W 52nd Terrace
- 5132 Lewis Dr
- 5842 Mccormick Dr
- 5854 Mccormick Dr
- 5858 Mccormick Dr
- 5823 Mccormick Dr
- 5822 Mccormick Dr
- 22929 W 49th St
- 5130 Roberts St
- 24116 W 58th Place
- The Payton Plan at Canyon Lakes
- The Sydney III Plan at Canyon Lakes
- The Paxton III Plan at Canyon Lakes
- The Niko Plan at Canyon Lakes
- The Madison Plan at Canyon Lakes
- The Levi II Plan at Canyon Lakes






