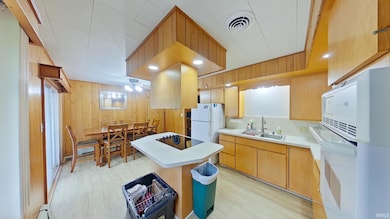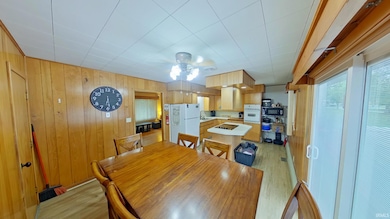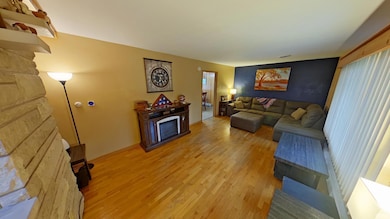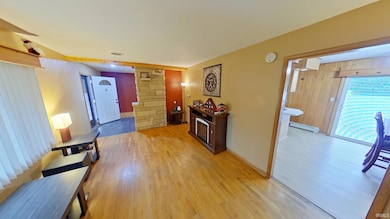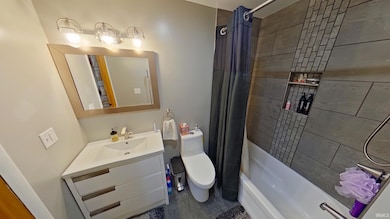23713 Cole St Elkhart, IN 46516
Dunlap NeighborhoodEstimated payment $1,497/month
Highlights
- Primary Bedroom Suite
- Whirlpool Bathtub
- 3 Car Attached Garage
- Wood Flooring
- Covered Patio or Porch
- Eat-In Kitchen
About This Home
Beautifully Updated Concord Home This home in the Concord school district offers numerous recent updates. A new roof (2022) and newer windows provide peace of mind. Inside, you'll find two new full bathrooms that are both tiled and stylishly finished, with the primary ensuite including a jetted tub with inline heater, bidet, four heat lamps, and don't miss the laundry chute, Fresh interior paint throughout, LVP flooring in the kitchen/eating area, and hardwood floors in the living room and bedrooms. Dual-system home: Enjoy brand NEW efficient forced-air heating and central A/C along with the quiet, even comfort of baseboard/radiant gas hot water heat. The property includes a three-car garage with ample parking and a stamped concrete walkway and front porch. A private patio, accessible through a new patio door, is enclosed by a six-foot PVC privacy fence. The full, unfinished basement offers potential for expansion and a fireplace to finish for relaxing in peace.
Home Details
Home Type
- Single Family
Est. Annual Taxes
- $907
Year Built
- Built in 1966
Lot Details
- 0.46 Acre Lot
- Lot Dimensions are 150x138
- Vinyl Fence
- Level Lot
Parking
- 3 Car Attached Garage
- Garage Door Opener
- Driveway
Home Design
- Brick Exterior Construction
- Asphalt Roof
- Masonry Siding
- Masonry
Interior Spaces
- 1-Story Property
- Entrance Foyer
- Wood Flooring
- Unfinished Basement
- Basement Fills Entire Space Under The House
- Eat-In Kitchen
Bedrooms and Bathrooms
- 3 Bedrooms
- Primary Bedroom Suite
- 2 Full Bathrooms
- Whirlpool Bathtub
Schools
- Concord Ox Bow Elementary School
- Concord Middle School
- Concord High School
Utilities
- Forced Air Heating and Cooling System
- Hot Water Heating System
- Heating System Uses Gas
- Private Company Owned Well
- Well
- Septic System
Additional Features
- Covered Patio or Porch
- Suburban Location
Community Details
- Kingston Heights Subdivision
Listing and Financial Details
- Assessor Parcel Number 20-06-23-329-015.000-009
Map
Home Values in the Area
Average Home Value in this Area
Tax History
| Year | Tax Paid | Tax Assessment Tax Assessment Total Assessment is a certain percentage of the fair market value that is determined by local assessors to be the total taxable value of land and additions on the property. | Land | Improvement |
|---|---|---|---|---|
| 2024 | $796 | $121,700 | $15,800 | $105,900 |
| 2022 | $796 | $114,800 | $15,800 | $99,000 |
| 2021 | $1,009 | $106,100 | $15,800 | $90,300 |
| 2020 | $1,011 | $105,500 | $15,800 | $89,700 |
| 2019 | $853 | $94,200 | $15,800 | $78,400 |
| 2018 | $738 | $87,400 | $15,800 | $71,600 |
| 2017 | $370 | $84,900 | $15,800 | $69,100 |
| 2016 | $382 | $93,000 | $15,800 | $77,200 |
| 2014 | $352 | $86,400 | $15,800 | $70,600 |
| 2013 | $344 | $85,700 | $15,800 | $69,900 |
Property History
| Date | Event | Price | List to Sale | Price per Sq Ft |
|---|---|---|---|---|
| 11/06/2025 11/06/25 | Price Changed | $269,900 | -3.6% | $223 / Sq Ft |
| 10/14/2025 10/14/25 | Price Changed | $279,900 | -3.4% | $231 / Sq Ft |
| 10/01/2025 10/01/25 | Price Changed | $289,900 | -3.3% | $239 / Sq Ft |
| 09/26/2025 09/26/25 | For Sale | $299,900 | -- | $247 / Sq Ft |
Purchase History
| Date | Type | Sale Price | Title Company |
|---|---|---|---|
| Warranty Deed | -- | Yoder Ainlay Ulmer & Buckingha | |
| Interfamily Deed Transfer | -- | None Available |
Mortgage History
| Date | Status | Loan Amount | Loan Type |
|---|---|---|---|
| Open | $166,250 | New Conventional |
Source: Indiana Regional MLS
MLS Number: 202536268
APN: 20-06-23-329-015.000-009
- 23957 U S 33
- 23940 Florence Ave
- 58443 Oakwood Ct
- 58630 Broadway Blvd
- 23714 US Highway 33
- 58507 Ox Bow Dr
- 23608 River Manor Blvd
- 58764 Fawn River Ct
- 24278 Elmhurst Dr
- 23971 Banyan Cir
- 58553 Glenriver Dr
- 58455 County Road 115
- 58680 Glenriver Dr
- 23627 River Lake Ct
- TBD Rosedale Ave
- 59699 Park Side Dr
- 24654 Aric Way
- 59136 Green Valley Pkwy
- 24710 Aric Way
- 24715 Green Valley Pkwy
- 22538 Pine Arbor Dr
- 2801 Toledo Rd
- 123 W Hively Ave
- 3314 C Ln
- 1100 Clarinet Blvd W
- 1000 W Mishawaka Rd
- 1227 Briarwood Blvd
- 619 W Cleveland Ave
- 908 S Main St
- 200 Windsor Cir
- 200 Jr Achievement Dr
- 318 S Elkhart Ave
- 304 E Jackson Blvd
- 2122 E Bristol St
- 1854 Westplains Dr
- 636 Moody Ave
- 2002 Raintree Dr
- 3530 E Lake Dr N
- 915 Northway Cir
- 2001 Sugar Maple Ln

