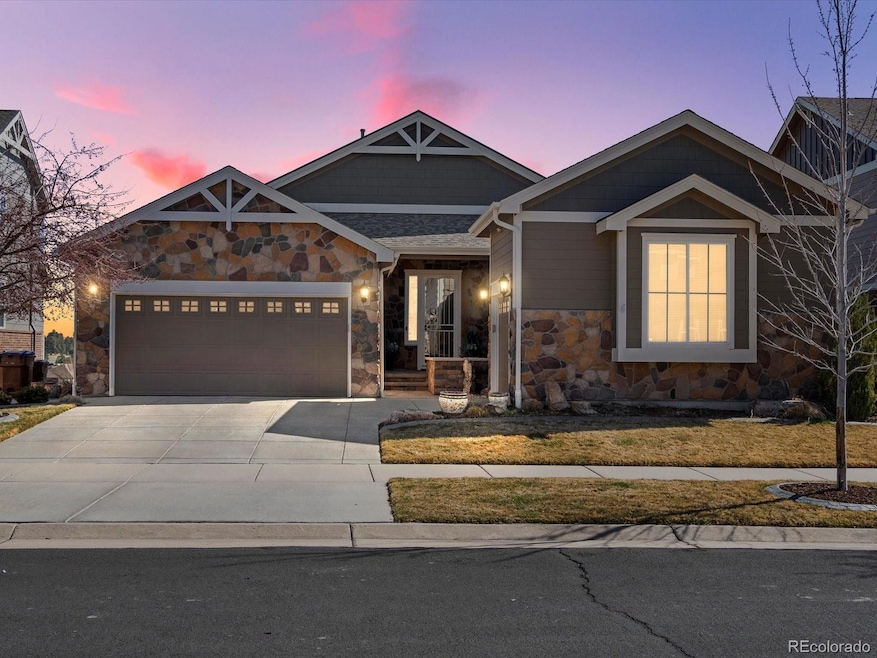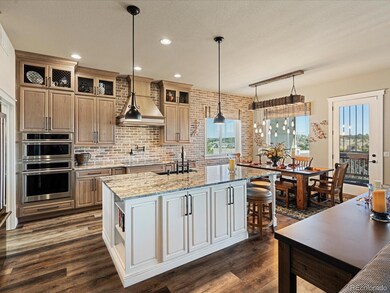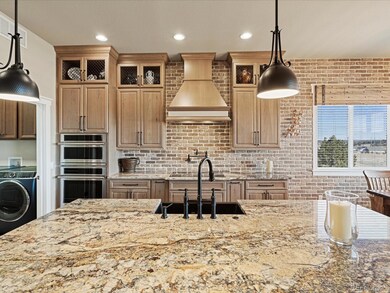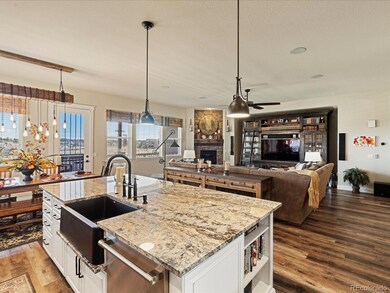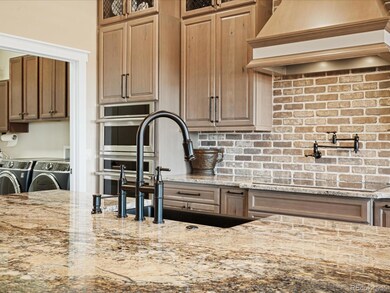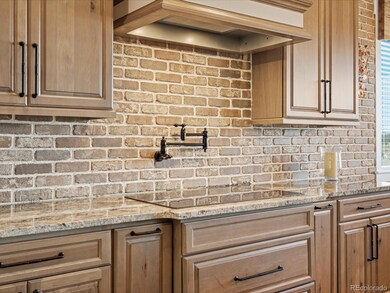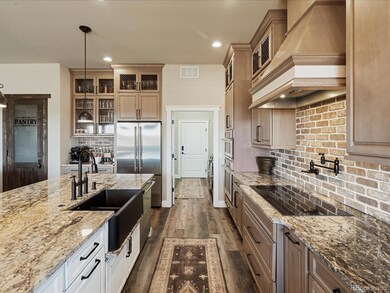
23713 E Eads Dr Aurora, CO 80016
Inspiration NeighborhoodHighlights
- Primary Bedroom Suite
- Open Floorplan
- Deck
- Sierra Middle School Rated A-
- Clubhouse
- 4-minute walk to Pathfinder Park at Inspiration
About This Home
As of May 2025Luxury Meets Modern Living in Award-Winning InspirationThis stunning ranch home in the highly sought-after Inspiration community offers breathtaking open space views and top-tier craftsmanship. Every detail has been thoughtfully designed, from the brand-new custom kitchen with Oakcraft cabinetry, high-end GE Monogram appliances, and striking Azurite granite, to the wide-plank LVP flooring that flows seamlessly throughout the main level.The spacious master suite offers a relaxing retreat with a 5-piece bath, walk-in shower, and custom closet system. Throughout the main level, you'll find upgraded trim, designer lighting, custom barn wood valances, and impressive tile work, adding character and elegance to every space.The walk-out lower level is an entertainer’s dream, boasting a one-of-a-kind custom bar with a 3-tap kegerator, beverage/wine fridge, dishwasher, and a stunning brick accent wall. The basement also includes a huge bonus area, oversized bedroom, full bath, and two large storage rooms—one of which could be converted into a 4th bedroom.Step outside to a $85K professionally designed outdoor oasis, complete with an outdoor kitchen, custom fire pit, expansive deck, and patio, all set against beautifully landscaped grounds.Key Features & Upgrades:Brand-new custom kitchen & main-level flooring.Custom bar in basement – the ultimate entertainment space.Class 4 roof (2018) & new A/C (2021) for peace of mind.Smart home features throughout – Nest thermostat, doorbell, garage system, automated blackout blinds, smart sprinkler & lighting.Surround sound system & custom Restoration Hardware drapes.Douglas County ScholsLive in a community that offers it all—luxury amenities, a pool & clubhouse, and easy access to shopping & dining. This exceptional home is move-in ready—schedule your private showing today!
Last Agent to Sell the Property
Your Castle Real Estate Inc Brokerage Email: gina@ginarothhomes.com,303-895-8025 License #100042306 Listed on: 03/19/2025

Home Details
Home Type
- Single Family
Est. Annual Taxes
- $6,186
Year Built
- Built in 2011
Lot Details
- 7,710 Sq Ft Lot
- Open Space
- Southwest Facing Home
- Partially Fenced Property
- Landscaped
- Front and Back Yard Sprinklers
- Private Yard
HOA Fees
- $98 Monthly HOA Fees
Parking
- 3 Car Attached Garage
- Insulated Garage
- Lighted Parking
- Dry Walled Garage
- Smart Garage Door
Home Design
- Brick Exterior Construction
- Frame Construction
- Composition Roof
- Wood Siding
Interior Spaces
- 1-Story Property
- Open Floorplan
- Sound System
- High Ceiling
- Ceiling Fan
- Gas Fireplace
- Window Treatments
- Entrance Foyer
- Smart Doorbell
- Great Room with Fireplace
- Family Room
- Home Office
Kitchen
- Eat-In Kitchen
- Double Oven
- Cooktop
- Microwave
- Freezer
- Dishwasher
- Kitchen Island
- Granite Countertops
- Disposal
Flooring
- Wood
- Carpet
- Tile
Bedrooms and Bathrooms
- 3 Bedrooms | 2 Main Level Bedrooms
- Primary Bedroom Suite
- Walk-In Closet
Laundry
- Laundry Room
- Dryer
- Washer
Finished Basement
- Walk-Out Basement
- Exterior Basement Entry
- 1 Bedroom in Basement
- Natural lighting in basement
Home Security
- Smart Security System
- Smart Thermostat
- Radon Detector
- Carbon Monoxide Detectors
- Fire and Smoke Detector
Eco-Friendly Details
- Smoke Free Home
- Smart Irrigation
Outdoor Features
- Deck
- Covered Patio or Porch
- Fire Pit
- Exterior Lighting
- Outdoor Gas Grill
- Rain Gutters
Schools
- Pine Lane Prim/Inter Elementary School
- Sierra Middle School
- Chaparral High School
Utilities
- Forced Air Heating and Cooling System
- Humidifier
- Natural Gas Connected
- High Speed Internet
- Cable TV Available
Listing and Financial Details
- Exclusions: Washer/Dryer, Seller's personal property.
- Assessor Parcel Number R0476600
Community Details
Overview
- Association fees include ground maintenance, recycling, trash
- Ccmc/Inspiration Metro District Association, Phone Number (303) 390-1222
- Inspiration Subdivision
Amenities
- Clubhouse
Recreation
- Community Pool
Ownership History
Purchase Details
Home Financials for this Owner
Home Financials are based on the most recent Mortgage that was taken out on this home.Purchase Details
Home Financials for this Owner
Home Financials are based on the most recent Mortgage that was taken out on this home.Purchase Details
Home Financials for this Owner
Home Financials are based on the most recent Mortgage that was taken out on this home.Purchase Details
Purchase Details
Similar Homes in the area
Home Values in the Area
Average Home Value in this Area
Purchase History
| Date | Type | Sale Price | Title Company |
|---|---|---|---|
| Special Warranty Deed | $985,000 | Land Title | |
| Warranty Deed | $885,000 | Land Title | |
| Special Warranty Deed | $587,500 | None Available | |
| Special Warranty Deed | $374,500 | North American Title | |
| Quit Claim Deed | -- | -- |
Mortgage History
| Date | Status | Loan Amount | Loan Type |
|---|---|---|---|
| Previous Owner | $708,000 | New Conventional | |
| Previous Owner | $470,000 | New Conventional |
Property History
| Date | Event | Price | Change | Sq Ft Price |
|---|---|---|---|---|
| 05/23/2025 05/23/25 | Sold | $985,000 | -1.4% | $272 / Sq Ft |
| 04/03/2025 04/03/25 | Pending | -- | -- | -- |
| 03/19/2025 03/19/25 | For Sale | $999,000 | +12.9% | $276 / Sq Ft |
| 04/17/2023 04/17/23 | Sold | $885,000 | -4.3% | $245 / Sq Ft |
| 03/05/2023 03/05/23 | Pending | -- | -- | -- |
| 02/23/2023 02/23/23 | For Sale | $925,000 | -- | $256 / Sq Ft |
Tax History Compared to Growth
Tax History
| Year | Tax Paid | Tax Assessment Tax Assessment Total Assessment is a certain percentage of the fair market value that is determined by local assessors to be the total taxable value of land and additions on the property. | Land | Improvement |
|---|---|---|---|---|
| 2024 | $6,495 | $58,940 | $11,220 | $47,720 |
| 2023 | $6,647 | $58,940 | $11,220 | $47,720 |
| 2022 | $5,386 | $41,810 | $7,580 | $34,230 |
| 2021 | $6,186 | $41,810 | $7,580 | $34,230 |
| 2020 | $5,999 | $41,590 | $9,450 | $32,140 |
| 2019 | $6,035 | $41,590 | $9,450 | $32,140 |
| 2018 | $4,739 | $32,440 | $8,300 | $24,140 |
| 2017 | $4,537 | $32,440 | $8,300 | $24,140 |
| 2016 | $4,295 | $31,800 | $7,320 | $24,480 |
| 2015 | $2,176 | $31,800 | $7,320 | $24,480 |
| 2014 | $2,154 | $30,090 | $6,590 | $23,500 |
Agents Affiliated with this Home
-
Gina Roth

Seller's Agent in 2025
Gina Roth
Your Castle Real Estate Inc
(303) 895-8025
3 in this area
73 Total Sales
-
Heather Reed

Buyer's Agent in 2025
Heather Reed
RE/MAX
(303) 731-7034
2 in this area
185 Total Sales
-
The Reed Estate Team
T
Buyer Co-Listing Agent in 2025
The Reed Estate Team
RE/MAX
(806) 445-3008
1 in this area
76 Total Sales
Map
Source: REcolorado®
MLS Number: 8282662
APN: 2235-062-04-041
- 8677 S Buchanan Way
- 8688 S Addison Way
- 8670 S de Gaulle Ct
- 23503 E Minnow Dr
- 8630 S de Gaulle Ct
- 23556 E Del Norte Place
- 23957 E Rocky Top Ave
- 23451 E Rockinghorse Pkwy
- 23913 E Swallow Cir
- 23130 E Del Norte Cir
- 8814 S Winnipeg Ct
- 8772 S Wenatchee Ct
- 22991 E Del Norte Cir
- 23164 E Piccolo Dr
- Plan C453 - 55 at Inspiration - Hilltop 55+ 55s
- Plan C455 - 55 at Inspiration - Hilltop 55+ 55s
- Plan C452 - 55 at Inspiration - Hilltop 55+ 55s
- Plan C555 - 62 at Inspiration - Hilltop 55+ 62s
- Plan C552 - 62 at Inspiration - Hilltop 55+ 62s
- Plan C652 - 75 at Inspiration - Hilltop 55+ 75s
